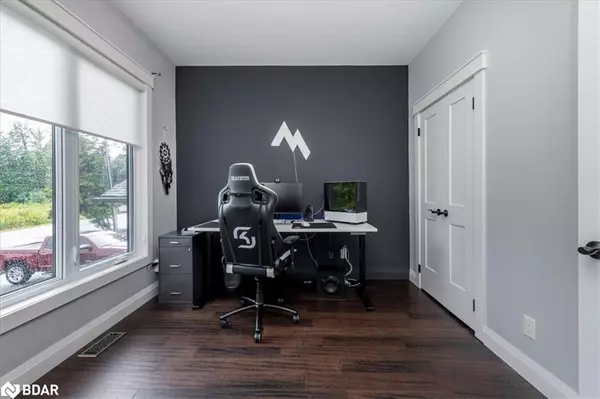$1,200,000
$1,245,000
3.6%For more information regarding the value of a property, please contact us for a free consultation.
3 Beds
2 Baths
1,842 SqFt
SOLD DATE : 11/01/2023
Key Details
Sold Price $1,200,000
Property Type Single Family Home
Sub Type Single Family Residence
Listing Status Sold
Purchase Type For Sale
Square Footage 1,842 sqft
Price per Sqft $651
MLS Listing ID 40490993
Sold Date 11/01/23
Style Bungalow Raised
Bedrooms 3
Full Baths 2
Abv Grd Liv Area 1,842
Originating Board Barrie
Year Built 2016
Annual Tax Amount $4,737
Property Sub-Type Single Family Residence
Property Description
Lakeside Living. Welcome to 1088 Belle Aire Beach Road. This raised bungalow was custom built in 2016. Featuring more than 1800 sq ft of open concept & living space and an additional 1800 sq ft of unfinished basement. The upper level features premium upgrades – engineered hardwood bamboo floors throughout, pot lights, a chef inspired kitchen, SS appliances (2018), walk in pantry, breakfast bar, imported porcelain & marble. Boasting 10' ceilings, oak staircase, rounded corners, imported light fixtures, custom blinds & rollers, 6” baseboard trim throughout & 3 ½” window casings. Separate laundry room with custom cabinetry & storage & sink, SS washer / dryer (2018). 3 Bedrooms w 2 bath, master spa like ensuite – 6' soaker tub, his & her sinks & soft close cabinets. A fully separate entrance to a bright and spacious lower level with 10' ceilings & roughed in for a bathroom, ideal as an in-law suite, rental income opportunity or a blank canvas to create your own space. Two tiered custom deck (2018), fully fenced yard, treed lot, gas line to BBQ. Dbl garage is insulated & drywalled with an additional 4 car driveway. Timeless siding w stone exterior & cedar accents. Ideal home for entertaining both in and out. Minutes to private beach, marina & all amenities, hwy 400 & 40 minutes to Toronto. Please enjoy the links for IGuide & virtual tours.
Location
Province ON
County Simcoe County
Area Innisfil
Zoning res
Direction 20TH Sideroad / Belle Aire Beach Rd
Rooms
Other Rooms Shed(s)
Basement Separate Entrance, Full, Unfinished, Sump Pump
Kitchen 1
Interior
Interior Features High Speed Internet, Central Vacuum, Built-In Appliances, Central Vacuum Roughed-in, In-law Capability, Water Meter
Heating Forced Air, Gas Hot Water
Cooling Central Air, Humidity Control
Fireplace No
Window Features Window Coverings
Appliance Water Heater, Water Purifier, Dishwasher, Dryer, Gas Stove, Hot Water Tank Owned, Microwave, Range Hood, Refrigerator, Washer
Laundry Electric Dryer Hookup, Main Level, Sink
Exterior
Exterior Feature Landscaped, Privacy, Year Round Living
Parking Features Attached Garage
Garage Spaces 2.0
Fence Full
Utilities Available Cable Connected, Electricity Connected, Natural Gas Connected, Recycling Pickup, Street Lights
View Y/N true
View Forest, Trees/Woods
Roof Type Asphalt Shing
Handicap Access Open Floor Plan
Porch Deck
Lot Frontage 50.07
Lot Depth 136.65
Garage Yes
Building
Lot Description Rural, Rectangular, Beach, Landscaped, Place of Worship, Rec./Community Centre, Schools, Shopping Nearby
Faces 20TH Sideroad / Belle Aire Beach Rd
Foundation Concrete Perimeter
Sewer Sewer (Municipal)
Water Municipal, Municipal-Metered, Well
Architectural Style Bungalow Raised
Structure Type Stone,Vinyl Siding
New Construction Yes
Schools
Elementary Schools Lake Simcoe Public School
High Schools Nantyr Shores
Others
Senior Community false
Tax ID 589890299
Ownership Freehold/None
Read Less Info
Want to know what your home might be worth? Contact us for a FREE valuation!

Our team is ready to help you sell your home for the highest possible price ASAP
"My job is to find and attract mastery-based agents to the office, protect the culture, and make sure everyone is happy! "






