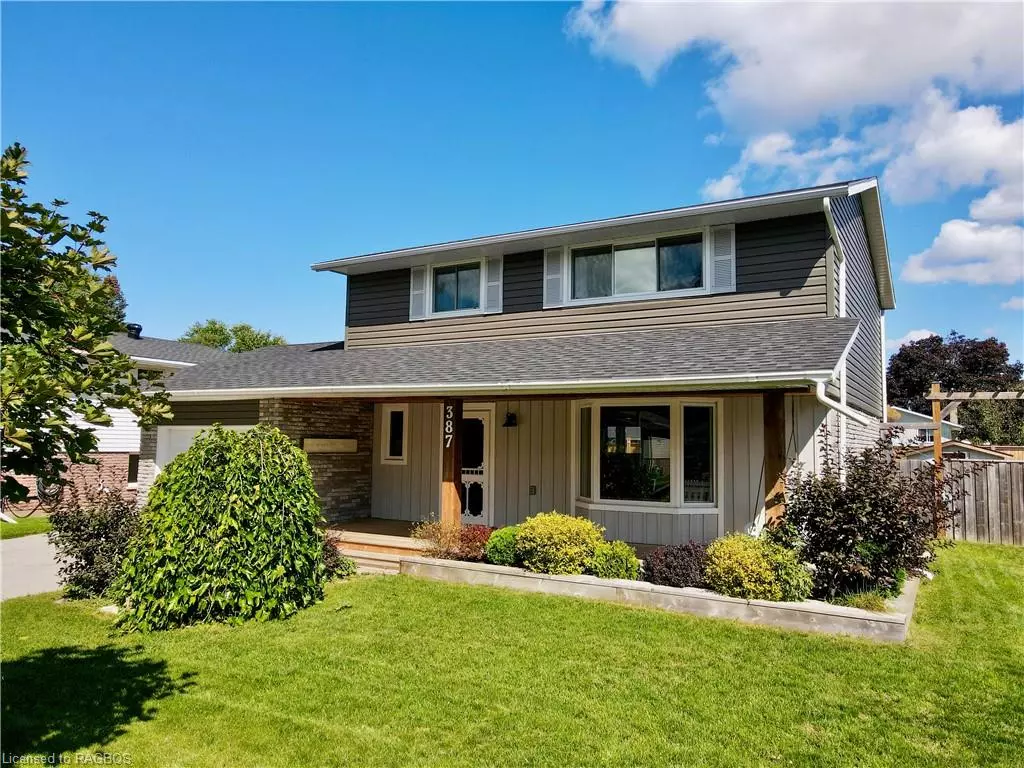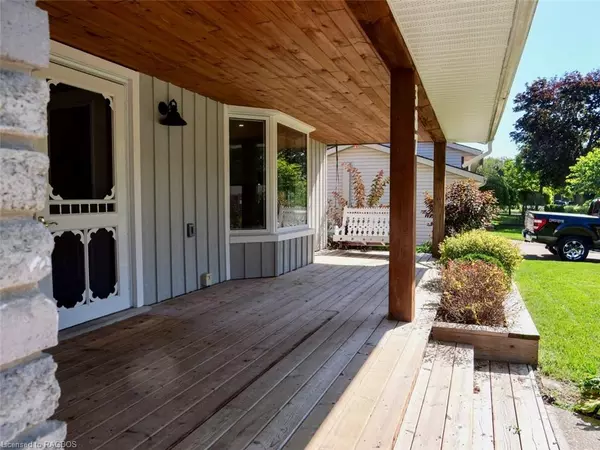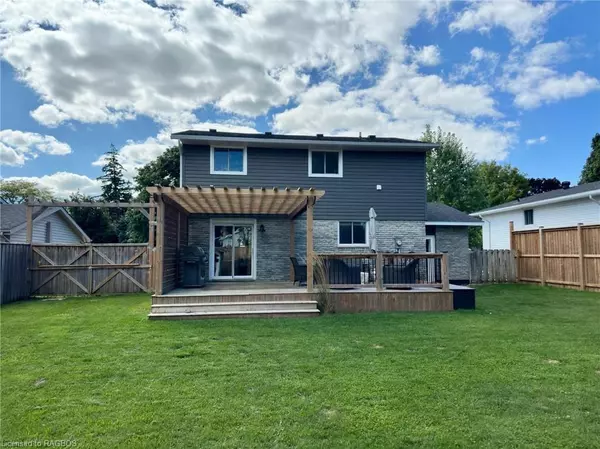$682,000
$694,900
1.9%For more information regarding the value of a property, please contact us for a free consultation.
3 Beds
2 Baths
1,428 SqFt
SOLD DATE : 11/01/2023
Key Details
Sold Price $682,000
Property Type Single Family Home
Sub Type Single Family Residence
Listing Status Sold
Purchase Type For Sale
Square Footage 1,428 sqft
Price per Sqft $477
MLS Listing ID 40481979
Sold Date 11/01/23
Style Two Story
Bedrooms 3
Full Baths 1
Half Baths 1
Abv Grd Liv Area 1,428
Originating Board Grey Bruce Owen Sound
Year Built 1972
Annual Tax Amount $3,354
Property Description
Welcome to this delightful two-story home located in the heart of Port Elgin, offering just shy of 1,500 square feet of living space. Upon entry, you'll immediately be enchanted by the welcoming ambiance, highlighted by the fresh exterior board and batten wood siding and the cozy covered front porch featuring its very own porch swing.
The main level presents an open-concept design, seamlessly connecting the living, dining, and kitchen areas, creating an ideal setting for comfortable and easy day-to-day living. You'll also find a handy two-piece powder room on the main floor for you and your guest's convenience.
Step through the patio doors to a spacious deck in the backyard, perfect for outdoor gatherings. The fully fenced yard, completed in 2020, offers plenty of room for relaxation and recreation on this expansive 65' x 123' lot.
Upstairs, discover three inviting bedrooms and a well-appointed large four-piece bathroom. Enjoy the added convenience of a generously-sized laundry area on the upper level as well.
The basement is currently a blank canvas, partially finished and brimming with potential. It's ready for the next owner to customize and transform it into additional living space to suit their unique preferences and needs.
Nestled on a beautiful lot, this home is ideally situated close to parks, trails, and just a short walk from the beach. Embrace the advantages of living in a well-established neighbourhood, surrounded by the natural beauty and amenities of Saugeen Shores. Don't miss this exciting opportunity to make this house your new home. Schedule a viewing today and experience the charm and convenience of this exceptional property. Be sure to watch the video tour.
Location
Province ON
County Bruce
Area 4 - Saugeen Shores
Zoning R1
Direction From Highway# 21, turn west on Biener Drive, left on Bruce Street, right on Crawford, #387.
Rooms
Basement Full, Partially Finished
Kitchen 1
Interior
Interior Features High Speed Internet, Built-In Appliances, Work Bench
Heating Forced Air, Natural Gas
Cooling Central Air
Fireplace No
Window Features Window Coverings
Appliance Water Heater Owned, Dishwasher, Dryer, Refrigerator, Stove, Washer
Laundry Electric Dryer Hookup, Inside, Laundry Room, Sink, Upper Level
Exterior
Exterior Feature Landscaped, Privacy
Garage Attached Garage, Asphalt
Garage Spaces 1.0
Fence Full
Utilities Available Cable Connected, Electricity Connected, Garbage/Sanitary Collection, Natural Gas Connected, Recycling Pickup, Phone Available, Underground Utilities
Waterfront No
Waterfront Description Lake/Pond
Roof Type Asphalt Shing
Porch Deck, Porch
Lot Frontage 65.0
Lot Depth 123.0
Garage Yes
Building
Lot Description Urban, Ample Parking, Beach, Business Centre, Campground, Dog Park, Near Golf Course, Hospital, Library, Marina, Open Spaces, Park, Place of Worship, Playground Nearby, Public Parking, Quiet Area, Rec./Community Centre, School Bus Route, Schools, Shopping Nearby, Trails
Faces From Highway# 21, turn west on Biener Drive, left on Bruce Street, right on Crawford, #387.
Foundation Poured Concrete
Sewer Sewer (Municipal)
Water Municipal-Metered
Architectural Style Two Story
Structure Type Board & Batten Siding,Vinyl Siding
New Construction No
Others
Senior Community false
Tax ID 332680920
Ownership Freehold/None
Read Less Info
Want to know what your home might be worth? Contact us for a FREE valuation!

Our team is ready to help you sell your home for the highest possible price ASAP

"My job is to find and attract mastery-based agents to the office, protect the culture, and make sure everyone is happy! "






