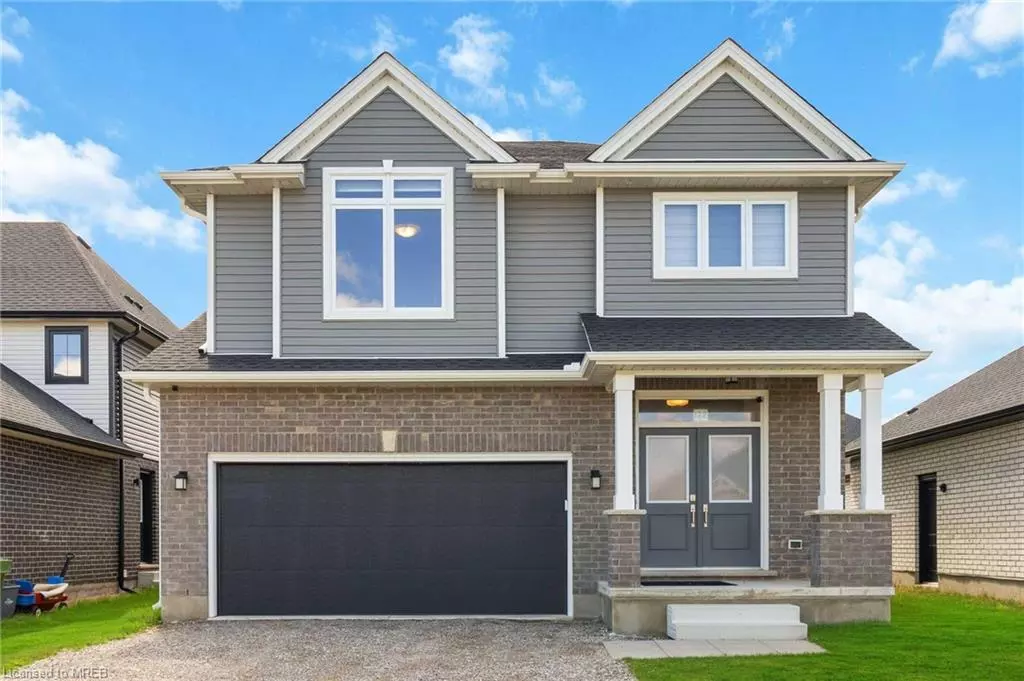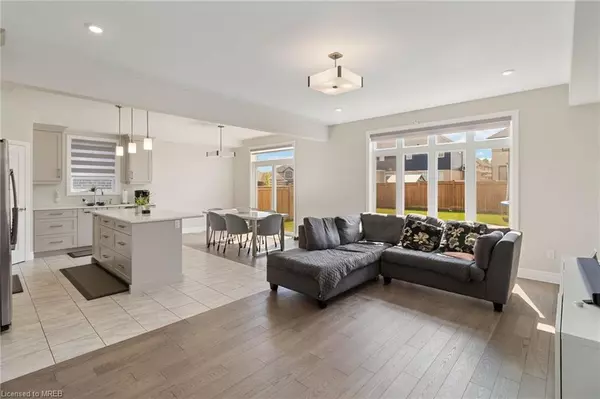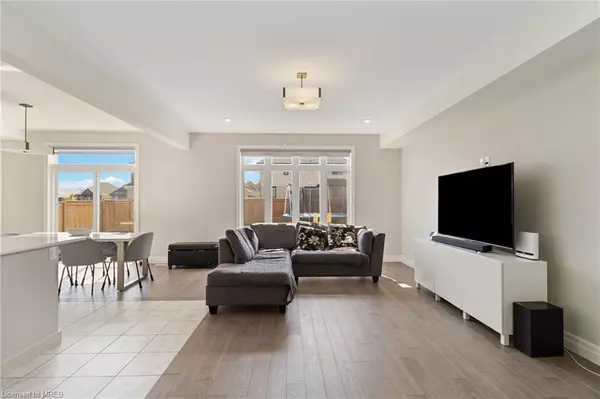$770,000
$789,000
2.4%For more information regarding the value of a property, please contact us for a free consultation.
4 Beds
3 Baths
2,063 SqFt
SOLD DATE : 10/20/2023
Key Details
Sold Price $770,000
Property Type Single Family Home
Sub Type Single Family Residence
Listing Status Sold
Purchase Type For Sale
Square Footage 2,063 sqft
Price per Sqft $373
MLS Listing ID 40462612
Sold Date 10/20/23
Style Two Story
Bedrooms 4
Full Baths 2
Half Baths 1
Abv Grd Liv Area 2,063
Originating Board Mississauga
Annual Tax Amount $5,043
Property Sub-Type Single Family Residence
Property Description
Welcome to this stunning home built in 2021 with approx 2063 sq. ft. living space located in a very prime location of St. Thomas. This home is equipped with 3 bedrooms + 1 masters bedroom. The main floor is complete with a beautiful kitchen and top of the line appliances that features a large island and pantry, a dining area and a living room. On the second floor, you'll find a custom built stairs with 3 spacious bedrooms, 4 piece ensuite bathroom, and a primary bedroom suite boasting an amazing walk in closet and 3 piece ensuite bathroom. The pool size yard is awaiting your finishing touches for a dream back yard. Located on a quiet family friendly street
Location
Province ON
County Elgin
Area St. Thomas
Zoning R3A-26
Direction Centennial Rd and Elm St.
Rooms
Basement Full, Unfinished
Kitchen 1
Interior
Interior Features Bed & Breakfast, Built-In Appliances
Heating Combo Furnace, Gas Hot Water
Cooling Central Air
Fireplace No
Appliance Range, Oven, Water Heater, Dishwasher, Dryer, Microwave, Refrigerator, Stove, Washer
Exterior
Parking Features Attached Garage
Garage Spaces 2.0
Roof Type Asphalt Shing
Lot Frontage 45.0
Lot Depth 114.8
Garage Yes
Building
Lot Description Urban, Airport, Beach, Highway Access, Library, Park, Public Transit, Quiet Area, Schools
Faces Centennial Rd and Elm St.
Foundation Poured Concrete
Sewer Sewer (Municipal)
Water Municipal-Metered
Architectural Style Two Story
Structure Type Vinyl Siding
New Construction No
Others
Senior Community false
Tax ID 352442434
Ownership Freehold/None
Read Less Info
Want to know what your home might be worth? Contact us for a FREE valuation!

Our team is ready to help you sell your home for the highest possible price ASAP
"My job is to find and attract mastery-based agents to the office, protect the culture, and make sure everyone is happy! "






