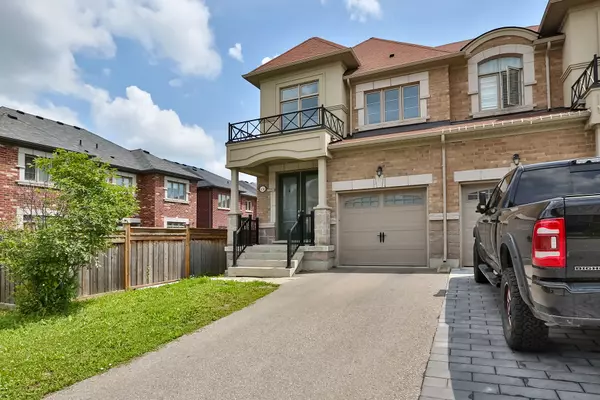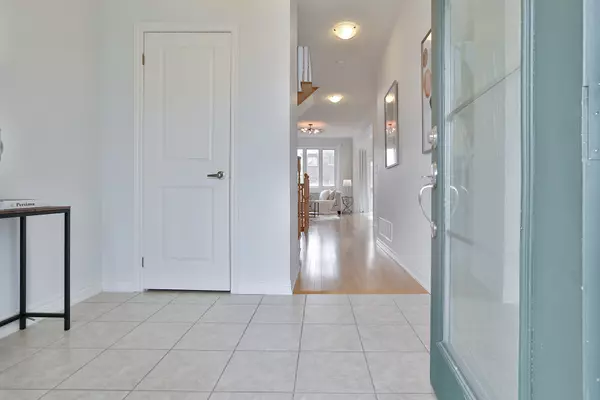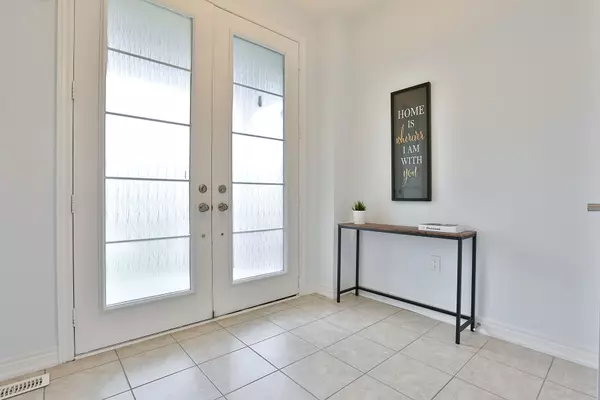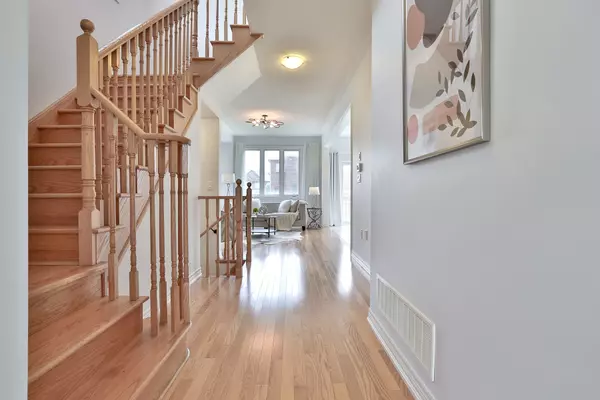$1,085,000
$1,129,000
3.9%For more information regarding the value of a property, please contact us for a free consultation.
3 Beds
3 Baths
SOLD DATE : 11/16/2023
Key Details
Sold Price $1,085,000
Property Type Multi-Family
Sub Type Semi-Detached
Listing Status Sold
Purchase Type For Sale
Subdivision Glenway Estates
MLS Listing ID N6775676
Sold Date 11/16/23
Style 2-Storey
Bedrooms 3
Annual Tax Amount $4,344
Tax Year 2022
Property Sub-Type Semi-Detached
Property Description
Fabulous bright and spacious 3 bedroom Semi-detached home in Prime location. Premium lot with large fully fenced backyard. Lots Of Natural Light. Double Door Entrance, 9Ft Ceilings & Hardwood On Main floor, Oak Stairs, Updated laminate floor throughout 2nd floor. Upgraded Modern Kitchen W Quartz Counter, Quartz Backsplash, Stainless Steel Appliances. Spacious Breakfast area walkout to deck overlook backyard. Open Concept main Floor With Gas Fireplace, Direct access to Garage. Close To Upper Canada Mall, Go/Yrt Bus Terminal, Schools, Parks, Community Centre, Hospital Hwy 404 & 400.
Location
Province ON
County York
Community Glenway Estates
Area York
Rooms
Family Room Yes
Basement Unfinished
Kitchen 1
Interior
Cooling Central Air
Exterior
Parking Features Private
Garage Spaces 1.0
Pool None
Lot Frontage 24.93
Lot Depth 107.91
Total Parking Spaces 3
Read Less Info
Want to know what your home might be worth? Contact us for a FREE valuation!

Our team is ready to help you sell your home for the highest possible price ASAP
"My job is to find and attract mastery-based agents to the office, protect the culture, and make sure everyone is happy! "






