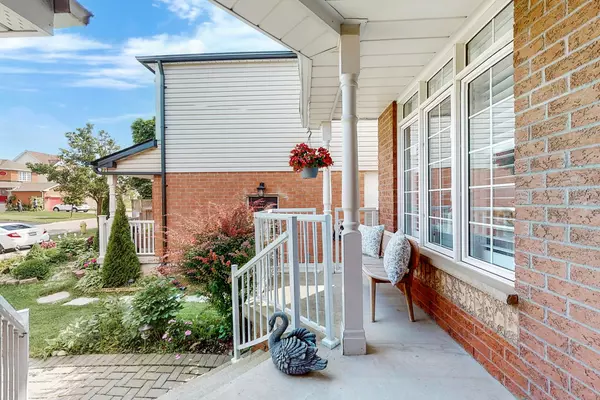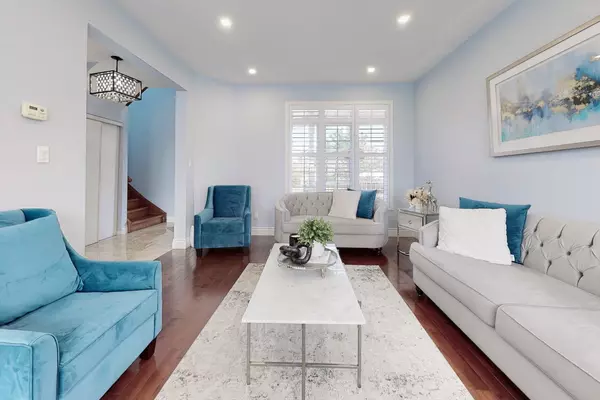$890,000
$899,800
1.1%For more information regarding the value of a property, please contact us for a free consultation.
3 Beds
3 Baths
SOLD DATE : 11/30/2023
Key Details
Sold Price $890,000
Property Type Single Family Home
Sub Type Detached
Listing Status Sold
Purchase Type For Sale
Subdivision Pinecrest
MLS Listing ID E6711894
Sold Date 11/30/23
Style 2-Storey
Bedrooms 3
Annual Tax Amount $5,188
Tax Year 2023
Property Sub-Type Detached
Property Description
Pride of Ownership Very Bright & Spacious Detached 2 Story, 3 Bedroom, 3 Washroom Home With Amazing Layout and upgrades: Modern Kitchen With Marble Flooring And Granite Countertops and Stainless Steele Appliances, Prime Bedroom With 4 Piece Updated Ensuite and Professional Custom built Closet. Beautiful Bright Feature Windows Leading Down The Staircase To A Finished Basement With Above Grade Windows, Gas Fireplace, Built-In Entertainment Centre, Office Area & Laundry Room. Dream Backyard Features A Large 2 tiered Deck Perfect for Parties, Relaxing and Entertainment, With Storage Underneath & Concrete Base & Plumbing For Hot Tub Installation. Furnace '18, Garage Door '18, Driveway '19, GDO '20, Shingles '17. Newer Light Fixtures '20, Hardwood flooring on upper level bedrooms/hallway and both sets of stairs 21, spindles on both sets of stairs '21 ,washer/dryer/stove '21, Master bedroom entire bathroom renovation/ His and Hers sinks '21.
Location
Province ON
County Durham
Community Pinecrest
Area Durham
Rooms
Family Room Yes
Basement Finished
Kitchen 1
Interior
Cooling Central Air
Exterior
Parking Features Private
Garage Spaces 1.0
Pool None
Lot Frontage 30.18
Lot Depth 111.14
Total Parking Spaces 3
Read Less Info
Want to know what your home might be worth? Contact us for a FREE valuation!

Our team is ready to help you sell your home for the highest possible price ASAP
"My job is to find and attract mastery-based agents to the office, protect the culture, and make sure everyone is happy! "






