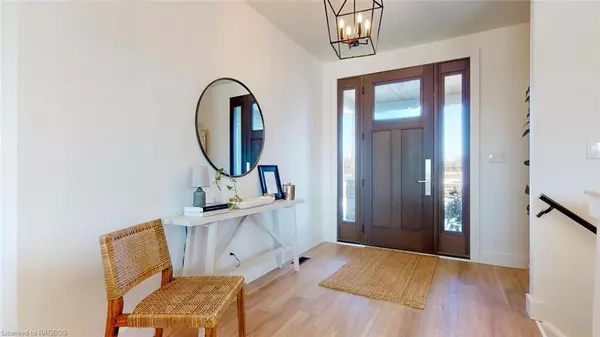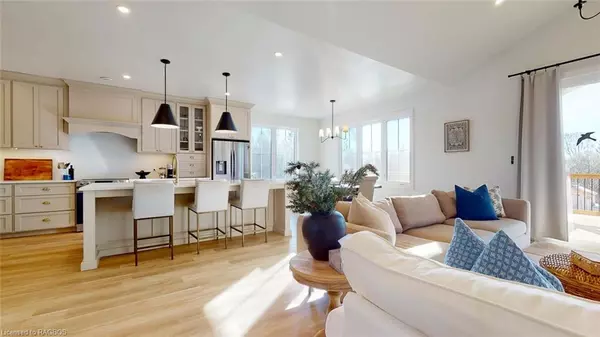$890,000
$899,000
1.0%For more information regarding the value of a property, please contact us for a free consultation.
4 Beds
3 Baths
1,787 SqFt
SOLD DATE : 09/09/2023
Key Details
Sold Price $890,000
Property Type Single Family Home
Sub Type Single Family Residence
Listing Status Sold
Purchase Type For Sale
Square Footage 1,787 sqft
Price per Sqft $498
MLS Listing ID 40459522
Sold Date 09/09/23
Style Bungalow
Bedrooms 4
Full Baths 3
Abv Grd Liv Area 3,574
Originating Board Grey Bruce Owen Sound
Annual Tax Amount $4,733
Property Sub-Type Single Family Residence
Property Description
Prepare to be amazed by this custom-built home, perfectly designed to accommodate families of all sizes. Constructed with meticulous attention to detail in 2022, this property boasts high-end finishes throughout. Let's take a closer look at the outstanding features of this remarkable home:
The heart of this home is a chef's delight, featuring a meticulously crafted Mennonite built kitchen with gleaming quartz countertops and a hidden pantry. This culinary haven is a perfect blend of style and functionality, sure to impress even the most discerning epicureans.
The main level of this residence is thoughtfully designed, offering three large bedrooms and two full bathrooms. The primary bedroom is a retreat in itself, complete with a stunning ensuite and a walkout to the expansive covered deck, where you can savor breathtaking views and bask in the beauty of nature.
The lower level of this home is an entertainer's dream. Bright and spacious, it boasts a walkout to the large private backyard, perfect for hosting gatherings or enjoying tranquil moments in seclusion. Featuring a well-appointed bar and an entertaining area, providing the ideal setting for creating lasting memories with family and friends. Additionally, two generously sized bedrooms and a full bathroom make this level ideal for accommodating guests, elderly parents, or older children with privacy and comfort.
The attached 3-car garage has ample space to ensuring your vehicle, toys and belongings are protected and easily accessible.
This home is conveniently close to Wiarton and just a short drive to Owen Sound, a country lot with the amenities of town close by.
Don't miss this exceptional opportunity to own your dream home. Experience luxury living in this thoughtfully designed residence offering a perfect blend of elegance, comfort, and captivating views. Arrange your private tour today and prepare to be amazed!
Location
Province ON
County Grey
Area Georgian Bluffs
Zoning RU
Direction From Wiarton, south on Highway 6 to Grey Road 17, turn east onto Grey Road 17 and proceed to #401156 on south side of Grey Road 17.
Rooms
Basement Walk-Out Access, Full, Finished
Kitchen 1
Interior
Interior Features Air Exchanger, Auto Garage Door Remote(s)
Heating Forced Air, Radiant Floor, Propane, Water
Cooling Central Air
Fireplaces Type Wood Burning Stove
Fireplace Yes
Appliance Instant Hot Water, Dishwasher, Dryer, Refrigerator, Stove, Washer
Laundry Main Level
Exterior
Exterior Feature Landscaped, Year Round Living
Parking Features Attached Garage, Garage Door Opener, Gravel
Garage Spaces 3.0
Utilities Available Cell Service, Electricity Connected, Garbage/Sanitary Collection, Recycling Pickup
View Y/N true
View Trees/Woods
Roof Type Asphalt Shing
Handicap Access Accessible Doors, Accessible Hallway(s), Level within Dwelling
Porch Deck, Patio
Lot Frontage 150.0
Lot Depth 283.0
Garage Yes
Building
Lot Description Rural, Rectangular, Near Golf Course, Hospital, Landscaped, Library, Major Highway, Marina, Park, Place of Worship, Rec./Community Centre, School Bus Route, Shopping Nearby
Faces From Wiarton, south on Highway 6 to Grey Road 17, turn east onto Grey Road 17 and proceed to #401156 on south side of Grey Road 17.
Foundation Poured Concrete
Sewer Septic Tank
Water Drilled Well
Architectural Style Bungalow
Structure Type Stone, Vinyl Siding
New Construction No
Others
Senior Community false
Tax ID 373070151
Ownership Freehold/None
Read Less Info
Want to know what your home might be worth? Contact us for a FREE valuation!

Our team is ready to help you sell your home for the highest possible price ASAP
"My job is to find and attract mastery-based agents to the office, protect the culture, and make sure everyone is happy! "






