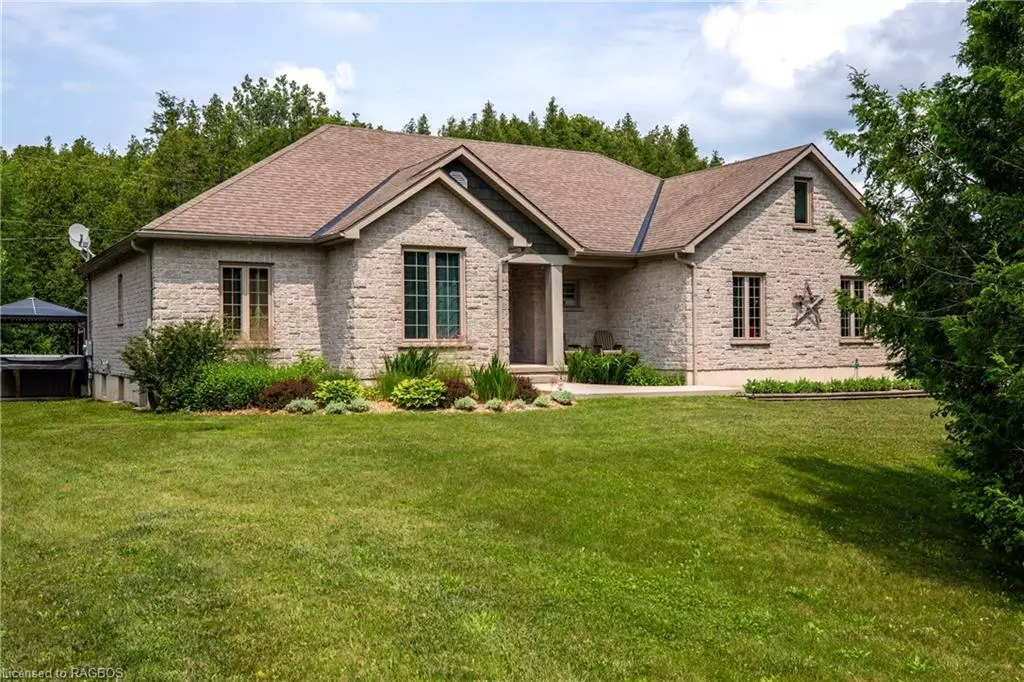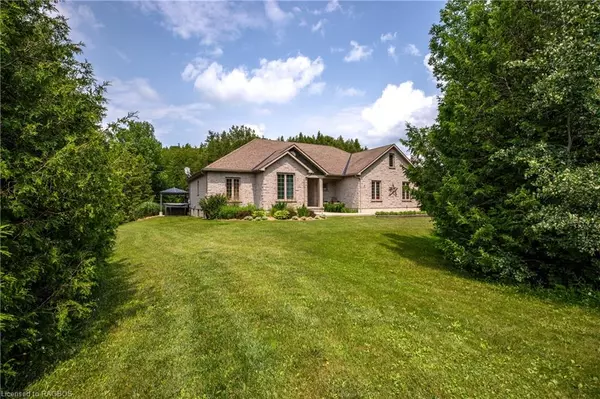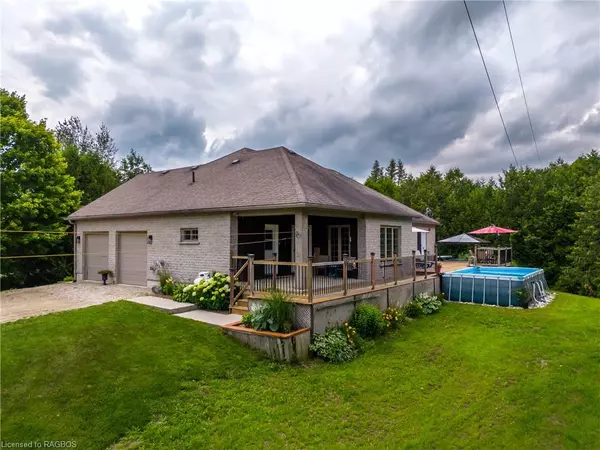$925,000
$979,900
5.6%For more information regarding the value of a property, please contact us for a free consultation.
3 Beds
3 Baths
1,839 SqFt
SOLD DATE : 08/30/2023
Key Details
Sold Price $925,000
Property Type Single Family Home
Sub Type Single Family Residence
Listing Status Sold
Purchase Type For Sale
Square Footage 1,839 sqft
Price per Sqft $502
MLS Listing ID 40389011
Sold Date 08/30/23
Style Bungalow
Bedrooms 3
Full Baths 3
Abv Grd Liv Area 3,182
Originating Board Grey Bruce Owen Sound
Year Built 2006
Annual Tax Amount $4,481
Lot Size 3.818 Acres
Acres 3.818
Property Sub-Type Single Family Residence
Property Description
Welcome to your dream property - a well built home nestled on 3.8 completely private acres of picturesque land in beautiful West Grey. This stunning open concept home features a covered front porch, hardwood floors, double car garage and large windows throughout, that provide natural light and an inviting ambiance. With 9ft ceilings and tasteful light fixtures, the space is designed to enhance the overall atmosphere of the home.
The kitchen is perfect for the avid cook and entertaining guests featuring granite countertops and a large island, with a pantry located just off the kitchen for added convenience. The main floor also includes a laundry/mudroom and an office, ideal for those who work from home.
The primary bedroom features a walkout to the deck with a hot tub, perfect for relaxing after a long day. The room also includes a 4pc ensuite bathroom with a jet tub, while the two additional bedrooms come with large closets. The main level is completed with the main 4pc bathroom and a large soaker tub.
The open concept continues to the finished basement, where you'll find several bonus rooms, carpeted rec room, 3pc bathroom, and workshop perfect for anyone who loves to work on projects or needs extra space for storage.The attached 2 car garage provides ample space for your vehicles, additional storage space and 2 garage door openers.
In the summer, cool down in the 12'x22' above-ground pool with deck or warm up on cold nights in the hot tub. The ATV and snowmobile trails, horse trails, and the Saugeen Conservation area are just a stone's throw away, there's never a shortage of things to see and do. Consider growing your own food this summer in the greenhouse and bring your many ideas to this fabulous property.
This is a place where you can truly escape the hustle and bustle of city life and enjoy all the peace and tranquility that country living has to offer. Come and experience this wonderful location for yourself!
Location
Province ON
County Grey
Area West Grey
Zoning A2, NE
Direction Head southwest on Grey Rd 12 toward ON-10. Turn left onto Glenelg Rd 23/County Rd 23. Turn right onto Grey County Rd 4. Turn left onto Camp Oliver Rd.
Rooms
Other Rooms Greenhouse, Shed(s)
Basement Full, Finished
Kitchen 1
Interior
Interior Features Central Vacuum
Heating Electric Forced Air, Fireplace-Propane
Cooling None
Fireplaces Number 1
Fireplaces Type Propane
Fireplace Yes
Appliance Water Heater Owned, Dishwasher, Dryer, Microwave, Refrigerator, Stove, Washer
Laundry Main Level
Exterior
Parking Features Attached Garage, Built-In, In/Out Parking, Gravel
Garage Spaces 2.0
Pool Above Ground
Utilities Available Fibre Optics, High Speed Internet Avail, Recycling Pickup
View Y/N true
View Trees/Woods
Roof Type Asphalt Shing
Porch Deck, Porch
Lot Frontage 369.94
Garage Yes
Building
Lot Description Rural, Near Golf Course, Greenbelt, Quiet Area, School Bus Route, Shopping Nearby, Skiing, Trails
Faces Head southwest on Grey Rd 12 toward ON-10. Turn left onto Glenelg Rd 23/County Rd 23. Turn right onto Grey County Rd 4. Turn left onto Camp Oliver Rd.
Foundation Poured Concrete
Sewer Septic Tank
Water Drilled Well
Architectural Style Bungalow
Structure Type Stone
New Construction No
Others
Senior Community false
Tax ID 372290228
Ownership Freehold/None
Read Less Info
Want to know what your home might be worth? Contact us for a FREE valuation!

Our team is ready to help you sell your home for the highest possible price ASAP
"My job is to find and attract mastery-based agents to the office, protect the culture, and make sure everyone is happy! "






