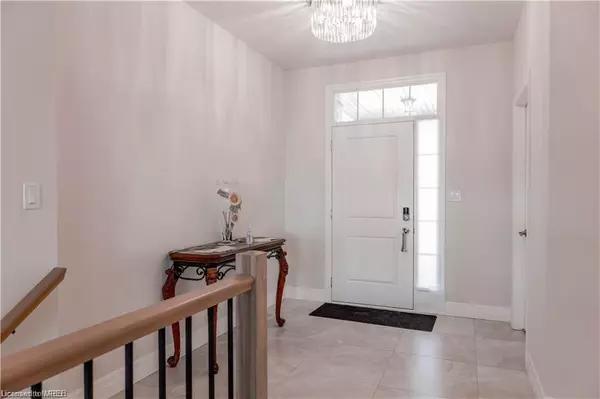$725,000
$739,900
2.0%For more information regarding the value of a property, please contact us for a free consultation.
2 Beds
1,700 SqFt
SOLD DATE : 08/28/2023
Key Details
Sold Price $725,000
Property Type Single Family Home
Sub Type Single Family Residence
Listing Status Sold
Purchase Type For Sale
Square Footage 1,700 sqft
Price per Sqft $426
MLS Listing ID 40467515
Sold Date 08/28/23
Style Bungalow
Bedrooms 2
Abv Grd Liv Area 1,700
Originating Board Mississauga
Annual Tax Amount $5,017
Property Sub-Type Single Family Residence
Property Description
Welcome To 84 Acorn Trail. This 2 Bed 2 Bath Bungalow Is Perfect For Your Family! This Home Features 1700 Square Feet Above Grade Living Space, Vaulted Ceilings And Large Windows Allowing For Plenty Of Natural Light To Boast The Modern Kitchen With High-End Samsung Stainless Steel Appliances, Granite Island, Walk-In Pantry, Laminate And Broadloom Flooring On The Main Floor, Large Master Bedroom W/ 5Pc Ensuite And Walk-In Closet, And Main Floor Laundry With Entrance To Garage And Side Entrance To House. This Beauty Is Close To All Amenities - Walking Trails, Shopping, Restaurants, Doug Tarry Sports Complex, 401. Come And See This Modern Gem You Won't Be Disappointed!! All You Need To Do Is Pack The Truck!
Location
Province ON
County Elgin
Area St. Thomas
Zoning RESIDENTIAL
Direction Peachtree Blvd/Renaissance Dr
Rooms
Basement Full, Unfinished
Kitchen 2
Interior
Interior Features Rough-in Bath
Heating Forced Air
Cooling Central Air
Fireplace No
Appliance Dishwasher, Dryer, Gas Stove, Range Hood, Refrigerator, Stove, Washer
Exterior
Parking Features Attached Garage
Garage Spaces 2.0
Roof Type Asphalt Shing
Lot Frontage 53.0
Lot Depth 115.0
Garage Yes
Building
Lot Description Urban, Rec./Community Centre, Schools, Shopping Nearby, Trails
Faces Peachtree Blvd/Renaissance Dr
Foundation Brick/Mortar
Sewer Sewer (Municipal)
Water Municipal
Architectural Style Bungalow
Structure Type Brick, Vinyl Siding
New Construction No
Others
Senior Community false
Tax ID 352442675
Ownership Freehold/None
Read Less Info
Want to know what your home might be worth? Contact us for a FREE valuation!

Our team is ready to help you sell your home for the highest possible price ASAP
"My job is to find and attract mastery-based agents to the office, protect the culture, and make sure everyone is happy! "






