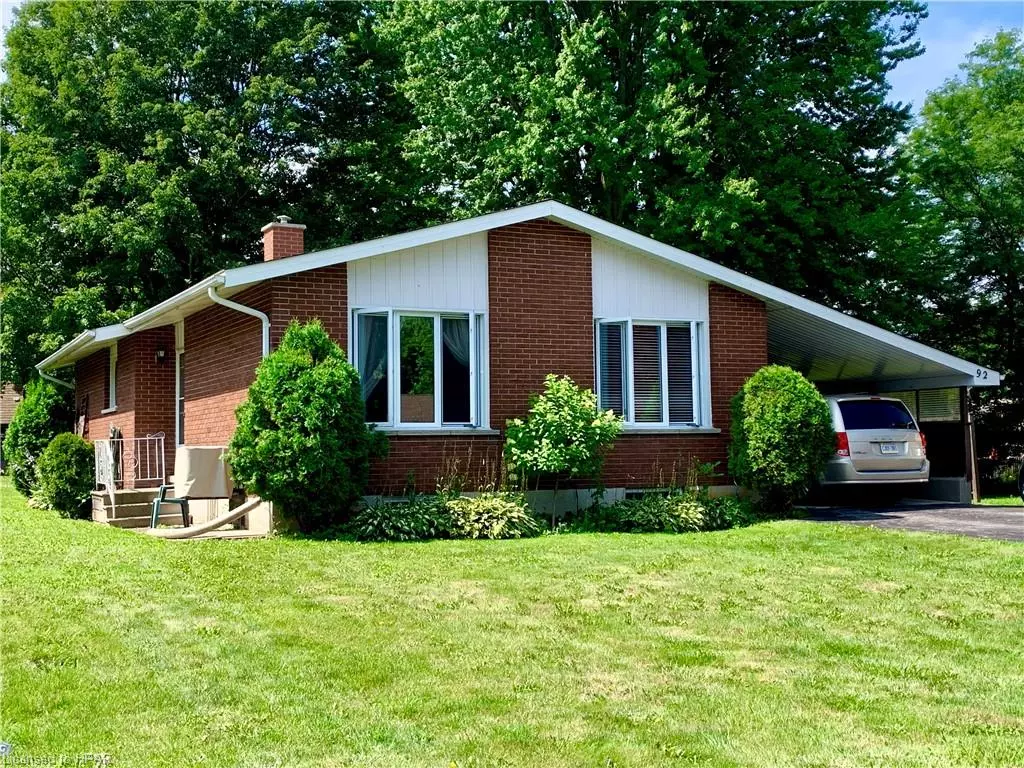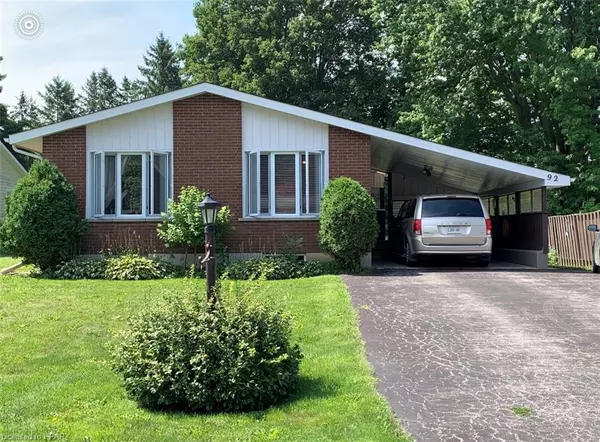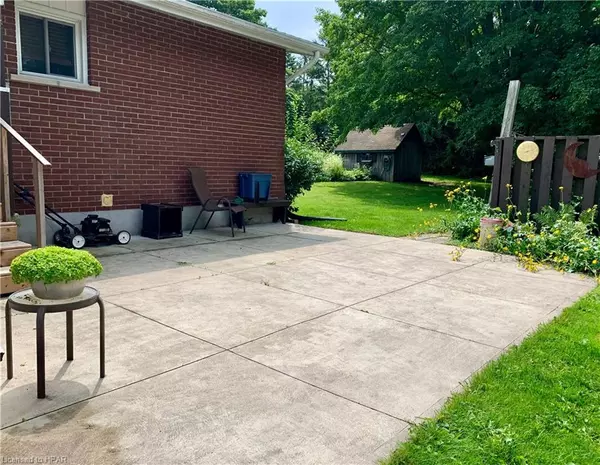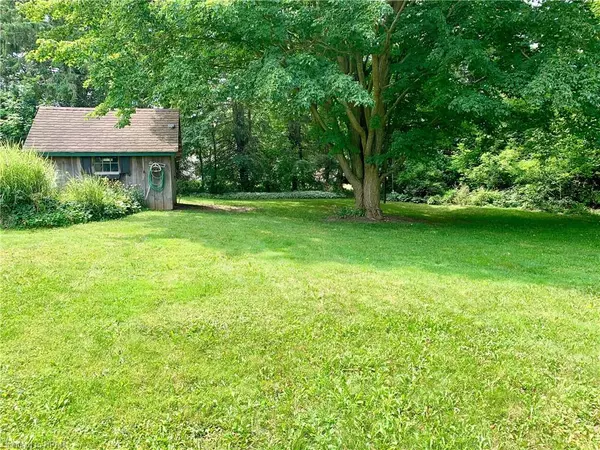$435,000
$439,900
1.1%For more information regarding the value of a property, please contact us for a free consultation.
3 Beds
3 Baths
1,008 SqFt
SOLD DATE : 08/25/2023
Key Details
Sold Price $435,000
Property Type Single Family Home
Sub Type Single Family Residence
Listing Status Sold
Purchase Type For Sale
Square Footage 1,008 sqft
Price per Sqft $431
MLS Listing ID 40467168
Sold Date 08/25/23
Style Bungalow
Bedrooms 3
Full Baths 2
Half Baths 1
Abv Grd Liv Area 1,008
Originating Board Huron Perth
Annual Tax Amount $3,996
Property Description
Welcome to 92 Sunset Cres, Wingham! This beautiful brick bungalow offers a spacious and comfortable living experience. With 3 bedrooms and 3 bathrooms, there's plenty of room for a growing family or hosting guests. The large back yard is a true gem with newer concrete patio, providing ample space for outdoor activities, gardening, or simply enjoying the fresh air. Situated on a quiet crescent, you'll appreciate the peacefulness and privacy this location offers. The carport ensures that your vehicles are protected from the elements. The eat-in kitchen is perfect for casual dining and entertaining, with its ample counter space and cozy atmosphere. The finished basement adds even more living space and has a beautiful stone fireplace. Stay cool during the summer months with the added bonus of air conditioning. Don't miss out on the opportunity to make this fantastic property your forever home! Call today to schedule a private viewing.
Location
Province ON
County Huron
Area North Huron
Zoning R1
Direction London Rd to Albert St E, Turns into Sunset. Home on right hand side.
Rooms
Other Rooms Shed(s)
Basement Full, Partially Finished
Kitchen 1
Interior
Interior Features Central Vacuum
Heating Fireplace-Gas, Forced Air, Natural Gas
Cooling Central Air
Fireplaces Number 1
Fireplaces Type Gas
Fireplace Yes
Window Features Window Coverings
Appliance Water Heater Owned, Water Softener, Dishwasher, Dryer, Refrigerator, Stove, Washer
Laundry Lower Level
Exterior
Exterior Feature Landscaped
Roof Type Asphalt Shing
Porch Patio
Lot Frontage 75.0
Lot Depth 164.33
Garage No
Building
Lot Description Rural, Irregular Lot, Cul-De-Sac, Near Golf Course, Hospital, Library, Open Spaces, Park, Place of Worship, Quiet Area, Schools, Shopping Nearby
Faces London Rd to Albert St E, Turns into Sunset. Home on right hand side.
Foundation Poured Concrete
Sewer Sewer (Municipal)
Water Municipal
Architectural Style Bungalow
Structure Type Brick, Concrete, Shingle Siding
New Construction No
Others
Senior Community false
Tax ID 410550022
Ownership Freehold/None
Read Less Info
Want to know what your home might be worth? Contact us for a FREE valuation!

Our team is ready to help you sell your home for the highest possible price ASAP
"My job is to find and attract mastery-based agents to the office, protect the culture, and make sure everyone is happy! "






