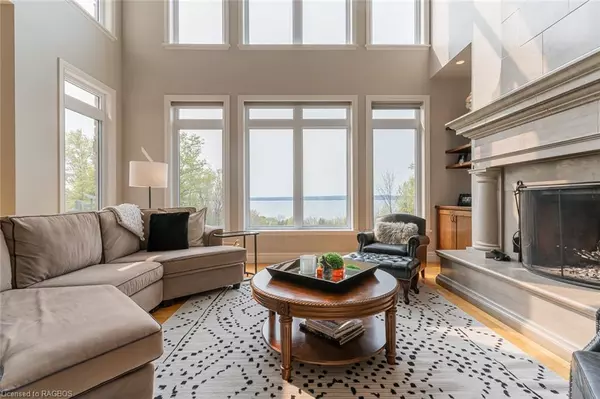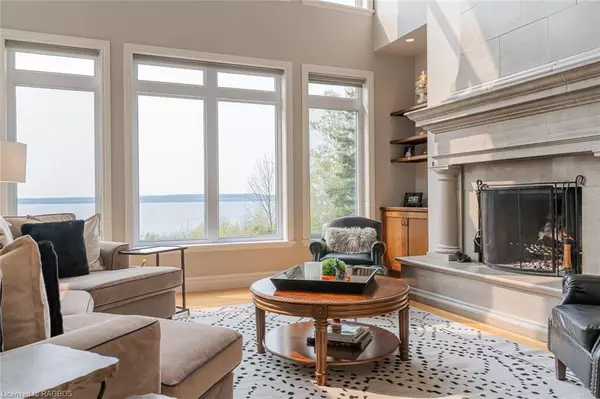$3,250,000
$3,400,000
4.4%For more information regarding the value of a property, please contact us for a free consultation.
4 Beds
5 Baths
3,828 SqFt
SOLD DATE : 08/10/2023
Key Details
Sold Price $3,250,000
Property Type Single Family Home
Sub Type Single Family Residence
Listing Status Sold
Purchase Type For Sale
Square Footage 3,828 sqft
Price per Sqft $849
MLS Listing ID 40423050
Sold Date 08/10/23
Style Two Story
Bedrooms 4
Full Baths 4
Half Baths 1
Abv Grd Liv Area 5,800
Originating Board Grey Bruce Owen Sound
Year Built 2004
Annual Tax Amount $19,804
Lot Size 4.315 Acres
Acres 4.315
Property Description
Prepare to be captivated by the allure of this remarkable Georgian Bay estate. Presenting more than 4 sprawling acres and an impressive 197 feet of coveted Georgian Bay waterfront, this luxurious estate property offers a harmonious blend of exquisite design, serene natural surroundings, and stunning sunset views. Beyond the handsome Eramosa Limestone exterior, the sophisticated 5,800-square-foot interior features soaring ceilings, gleaming Russian maple hardwood flooring, and an abundance of natural light pouring in through endless windows. The Great Room is the focal point of grandeur, with its elegant two-storey wood-burning fireplace. The heart of this magnificent estate is the gourmet kitchen, equipped with top-of-the-line appliances, custom cabinetry, butler’s pantry, wet bar, and a spacious island that invites culinary creativity and joyful entertaining. Outdoor living is taken to new heights with multiple captivating spaces for al fresco dining all while relishing in the awe-inspiring sunsets of Georgian Bay. Upstairs, the decadent primary suite is a true retreat, featuring a double sided fireplace, breathtaking water views, and a spa-like ensuite that beckons with its luxurious amenities. Downstairs, indulge in the ultimate cinematic experience in the home theatre, stay active and fit in the home gym, or build your private label collection with the wine cellar. Embrace the serenity of the surrounding landscape as you explore the extensive grounds. Wander along the trails that wind through the property, admire the lush grape vines, and tap the maple syrup trees, showcasing the bounties of nature that this estate has to offer. Indulge in the ultimate waterfront lifestyle with a variety of outdoor amenities. Stroll along the private shoreline, dip your toes in the crystal-clear waters of Georgian Bay, or embark on water adventures with your very own dock, boat house, and boat basin. Simply, this is how you Live the Georgian Bay Lifestyle.
Location
Province ON
County Grey
Area Meaford
Zoning SR
Direction Head North on Grey Road 15. Hang a right onto Lakeshore Drive. Turn left onto Sideroad 18. Turn right onto Concession A.
Rooms
Other Rooms Boat House, Shed(s), Storage
Basement Walk-Out Access, Full, Finished
Kitchen 1
Interior
Interior Features High Speed Internet, Air Exchanger, Auto Garage Door Remote(s), Ceiling Fan(s), Floor Drains, In-law Capability, In-Law Floorplan, Water Treatment, Work Bench
Heating Forced Air, Geothermal, Ground Source
Cooling Central Air, Energy Efficient, Humidity Control
Fireplaces Number 3
Fireplaces Type Wood Burning
Fireplace Yes
Window Features Window Coverings
Appliance Bar Fridge, Water Heater Owned, Dishwasher, Dryer, Gas Oven/Range, Hot Water Tank Owned, Microwave, Range Hood, Refrigerator, Satellite Dish, Washer, Wine Cooler
Laundry Laundry Room, Sink, Upper Level
Exterior
Exterior Feature Deeded Water Access, Fishing, Landscape Lighting, Landscaped, Lighting, Privacy, Private Entrance, Recreational Area, Seasonal Living, Storage Buildings, Year Round Living
Garage Attached Garage, Garage Door Opener, Circular
Garage Spaces 2.0
Utilities Available Cable Connected, Cell Service, Electricity Connected, Garbage/Sanitary Collection, Recycling Pickup, Street Lights, Phone Connected, Propane
Waterfront Yes
Waterfront Description Bay, West, Breakwater, Water Access, Waterfront, Lake Privileges, Lake/Pond
View Y/N true
View Bay, Panoramic, Water
Roof Type Asphalt Shing
Street Surface Paved
Handicap Access Accessible Full Bath, Open Floor Plan, Ramps
Porch Deck, Patio, Porch
Lot Frontage 197.11
Garage Yes
Building
Lot Description Rural, Irregular Lot, Airport, Beach, Dog Park, Forest Management, Near Golf Course, Greenbelt, Hospital, Landscaped, Library, Marina, Open Spaces, Park, Quiet Area, School Bus Route, Schools, Shopping Nearby, Skiing, Trails
Faces Head North on Grey Road 15. Hang a right onto Lakeshore Drive. Turn left onto Sideroad 18. Turn right onto Concession A.
Foundation Poured Concrete
Sewer Septic Tank
Water Shore Well, Well
Architectural Style Two Story
Structure Type Stone
New Construction No
Others
Senior Community false
Tax ID 370970263
Ownership Freehold/None
Read Less Info
Want to know what your home might be worth? Contact us for a FREE valuation!

Our team is ready to help you sell your home for the highest possible price ASAP

"My job is to find and attract mastery-based agents to the office, protect the culture, and make sure everyone is happy! "






