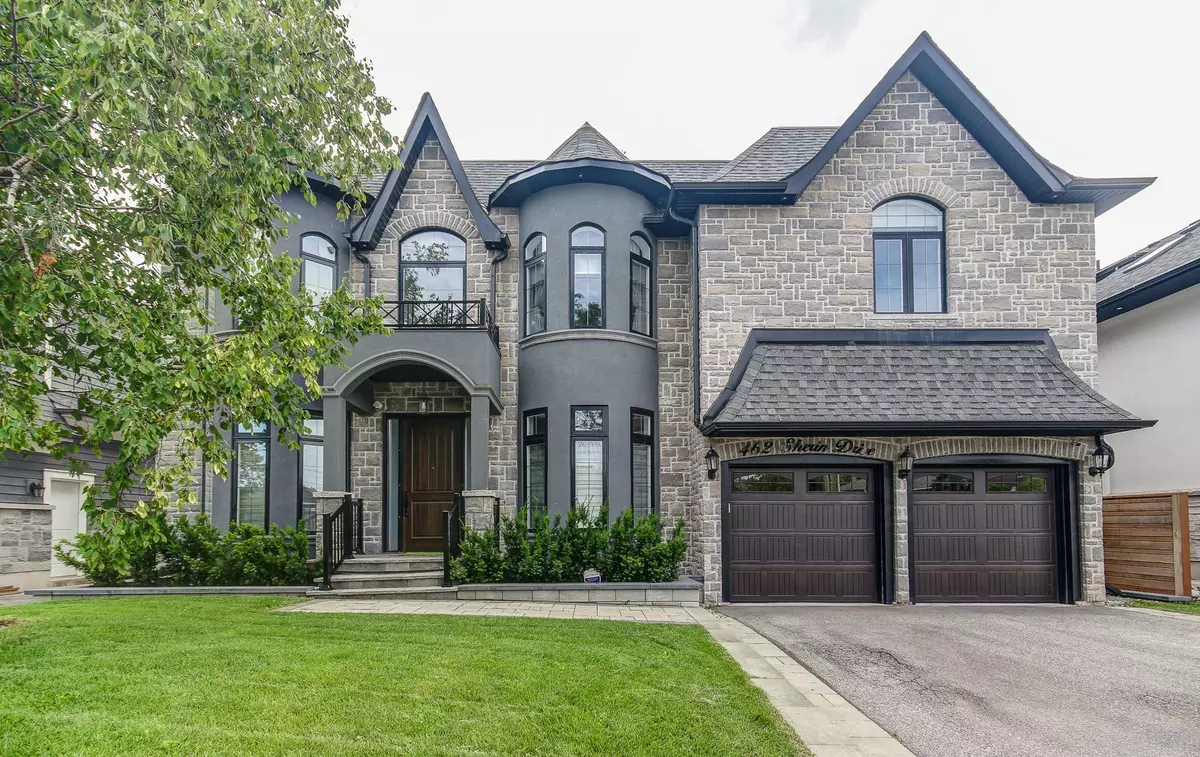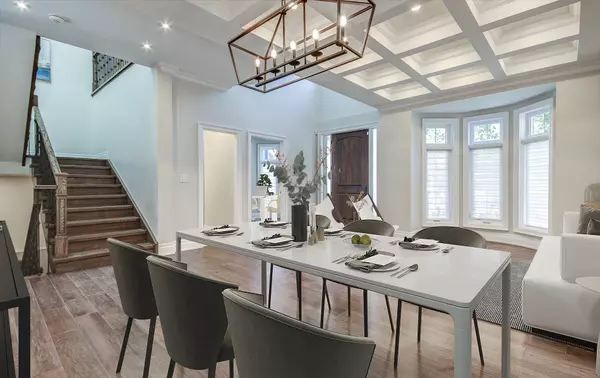$2,525,000
$2,600,000
2.9%For more information regarding the value of a property, please contact us for a free consultation.
5 Beds
6 Baths
SOLD DATE : 08/17/2023
Key Details
Sold Price $2,525,000
Property Type Single Family Home
Sub Type Detached
Listing Status Sold
Purchase Type For Sale
Approx. Sqft 3000-3500
Subdivision Bronte East
MLS Listing ID W6721264
Sold Date 08/17/23
Style 2-Storey
Bedrooms 5
Annual Tax Amount $13,196
Tax Year 2022
Property Sub-Type Detached
Property Description
Stunning And Luxurious Custom Home Located In The Desirable South Oakville Area! Soaring 10' Ceilings, Hardwood Flooring Throughout, Waffle Ceiling In Living And Dining Rooms, 5+1 Bedrooms, 5+1 Baths, Large Kitchen With Luxurious Cabinetry And Quartz Countertops, Island, And Jenn-Air S/S Appliances .Spectacular Family Room With A Gas Fireplace And An Amazing View Of The Salt Water Pool And The Beautiful Landscaped Backyard Perfect For Entertaining Or Relaxing. All Bedrooms With Designer And Top Quality Ensuite aths, One Bedroom Walk-Up Basement W/Separate Entrance, Salt Water Pool And Hot Tub Are Only A Few Of The Spectacular Features This Home Has. Huge Rec Room With Wet Bar And Wine Fridge, This Smart Home Comes With 6-Programmable Zone Irrigation System Covering Front And Back, Security System W/Live Video Feed, B/I Realtime Video-Monitoring System W/5 Cameras, B/I Air Purifier, Residential Heat Recovery Ventilation System, 5-Polk Audio Ceiling Speakers, Ceiling Mounted Wifi Acces.
Location
Province ON
County Halton
Community Bronte East
Area Halton
Zoning Res.
Rooms
Family Room Yes
Basement Finished, Full
Kitchen 1
Separate Den/Office 1
Interior
Cooling Central Air
Exterior
Parking Features Private
Garage Spaces 2.0
Pool Inground
Lot Frontage 60.0
Lot Depth 125.0
Total Parking Spaces 6
Others
Senior Community Yes
Read Less Info
Want to know what your home might be worth? Contact us for a FREE valuation!

Our team is ready to help you sell your home for the highest possible price ASAP
"My job is to find and attract mastery-based agents to the office, protect the culture, and make sure everyone is happy! "






