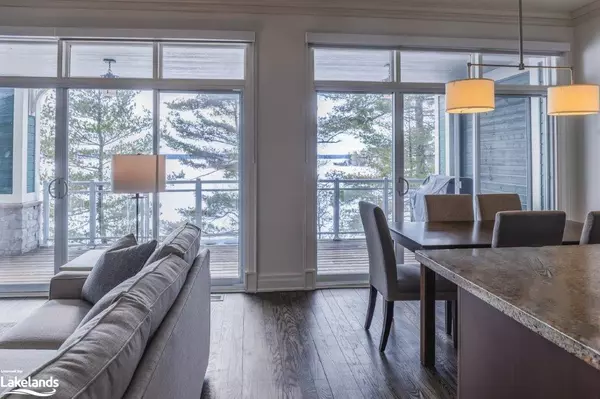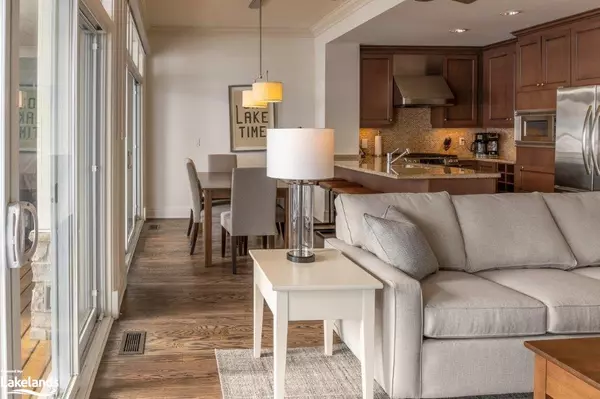$135,000
$140,000
3.6%For more information regarding the value of a property, please contact us for a free consultation.
3 Beds
4 Baths
2,618 SqFt
SOLD DATE : 08/11/2023
Key Details
Sold Price $135,000
Property Type Condo
Sub Type Condo/Apt Unit
Listing Status Sold
Purchase Type For Sale
Square Footage 2,618 sqft
Price per Sqft $51
MLS Listing ID 40446781
Sold Date 08/11/23
Style Two Story
Bedrooms 3
Full Baths 4
HOA Fees $534/mo
HOA Y/N Yes
Abv Grd Liv Area 2,618
Originating Board The Lakelands
Year Built 2010
Annual Tax Amount $616
Property Sub-Type Condo/Apt Unit
Property Description
A104 (A1 weeks) is a luxurious fractional (1/8 = 6 weeks of the year and a bonus week every other year) 3bedroom, 4 bathroom condo unit with a spectacular south westerly view of Lake Muskoka. It is part of Touchstone Resort on Lake Muskoka with access to all of the resort amenities including dining on the patio at the Touchstone Grill, Touch spa, fitness room, infinity pool/hot tub, tennis courts, beach and water toys as well as an additional pool/hot tub at the beach. This unit is dedicated to maintenance free cottaging with a large Muskoka Room(double-sided fireplace), covered outdoor deck on main level (almost rap around) and an open deck stepping out of the master bedroom. A fully equipped gourmet kitchen allows you to enjoy home cooking or choose to dine in one of the many restaurants in nearby Bracebridge or Port Carling. Always within sight of sparkling Lake Muskoka, you can't help but feel at ease every moment in your piece of paradise. The unit size of 2618sqft. includes balconies and Muskoka room which equal 916 sqft. in total. This is not a pet friendly unit. Monday to Monday schedule.
Location
Province ON
County Muskoka
Area Muskoka Lakes
Zoning WC
Direction Take Highway 118 until you reach #1869 (Touchstone Resort). Across the street from Kirrie Glen Golf Course.
Rooms
Basement None
Kitchen 1
Interior
Interior Features High Speed Internet, Built-In Appliances, Ceiling Fan(s)
Heating Fireplace-Propane, Forced Air-Propane
Cooling Central Air
Fireplace Yes
Appliance Dishwasher, Dryer, Hot Water Tank Owned, Refrigerator, Stove, Washer
Laundry In Building, Main Level
Exterior
Exterior Feature Balcony, Landscaped, Tennis Court(s)
Parking Features Exclusive
Pool On Ground, Outdoor Pool
Utilities Available Electricity Connected
Waterfront Description Lake, Beach Front, Stairs to Waterfront, Water Access, Waterfront - Road Between, Lake Privileges
Roof Type Asphalt Shing
Porch Enclosed, Open
Garage No
Building
Lot Description Rural, Ample Parking, Beach, Near Golf Course, Landscaped, Public Parking, Trails
Faces Take Highway 118 until you reach #1869 (Touchstone Resort). Across the street from Kirrie Glen Golf Course.
Sewer Septic Tank
Water Community Well
Architectural Style Two Story
Structure Type Block, Stone, Vinyl Siding
New Construction No
Others
HOA Fee Include Insurance,Building Maintenance,Cable TV,Central Air Conditioning,Common Elements,Maintenance Grounds,Heat,Internet,Hydro,Property Management Fees,Utilities,Water,Water Heater
Senior Community false
Tax ID 488660004
Ownership Fractional
Read Less Info
Want to know what your home might be worth? Contact us for a FREE valuation!

Our team is ready to help you sell your home for the highest possible price ASAP
"My job is to find and attract mastery-based agents to the office, protect the culture, and make sure everyone is happy! "






