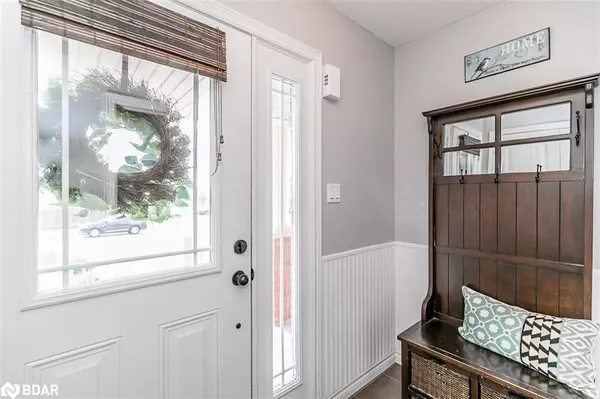$760,000
$769,990
1.3%For more information regarding the value of a property, please contact us for a free consultation.
3 Beds
2 Baths
1,140 SqFt
SOLD DATE : 07/31/2023
Key Details
Sold Price $760,000
Property Type Single Family Home
Sub Type Single Family Residence
Listing Status Sold
Purchase Type For Sale
Square Footage 1,140 sqft
Price per Sqft $666
MLS Listing ID 40458692
Sold Date 07/31/23
Style Backsplit
Bedrooms 3
Full Baths 2
Abv Grd Liv Area 1,140
Originating Board Barrie
Year Built 2008
Annual Tax Amount $2,345
Property Sub-Type Single Family Residence
Property Description
Move in ready home located in the popular 5th line subdivision. This charming backsplit home offers 1508 finished sq ft (1140 sq ft + 368 sq ft lower level) a large kitchen with pantry, access to the garage, three bedrooms, two 4pc bathrooms, open concept living/dining area with impressive vaulted ceilings overlooking a massive family room, perfect for entertaining. Stunning mature perennial gardens throughout the property with an inviting and fully fenced backyard oasis that includes a patio, gazebo covered deck and a well maintained 12 ft above ground pool. Perfect home for any stage of life!
Location
Province ON
County Simcoe County
Area Essa
Zoning res
Direction 5th Line Essa to Mike Hart to Greenwood Dr
Rooms
Basement Partial, Unfinished, Sump Pump
Kitchen 1
Interior
Heating Forced Air, Natural Gas, Gas Hot Water
Cooling Central Air
Fireplace No
Window Features Window Coverings
Appliance Water Softener, Dishwasher, Dryer, Range Hood, Refrigerator, Stove, Washer
Laundry In Basement
Exterior
Parking Features Attached Garage, Garage Door Opener
Garage Spaces 1.0
Pool Above Ground
Roof Type Asphalt Shing
Lot Frontage 39.0
Lot Depth 132.0
Garage Yes
Building
Lot Description Urban, Irregular Lot, Dog Park, City Lot, Near Golf Course, Greenbelt, Landscaped, Library, Open Spaces, Park, Place of Worship, Playground Nearby, Rec./Community Centre, School Bus Route, Schools, Shopping Nearby
Faces 5th Line Essa to Mike Hart to Greenwood Dr
Foundation Poured Concrete
Sewer Sewer (Municipal)
Water Municipal-Metered
Architectural Style Backsplit
Structure Type Brick Front, Vinyl Siding
New Construction No
Schools
Elementary Schools Pine River Elementary, Our Lady Of Grace Catholic
High Schools Nottawasaga Pines, Joan Of Arc
Others
Senior Community false
Tax ID 581101132
Ownership Freehold/None
Read Less Info
Want to know what your home might be worth? Contact us for a FREE valuation!

Our team is ready to help you sell your home for the highest possible price ASAP
"My job is to find and attract mastery-based agents to the office, protect the culture, and make sure everyone is happy! "






