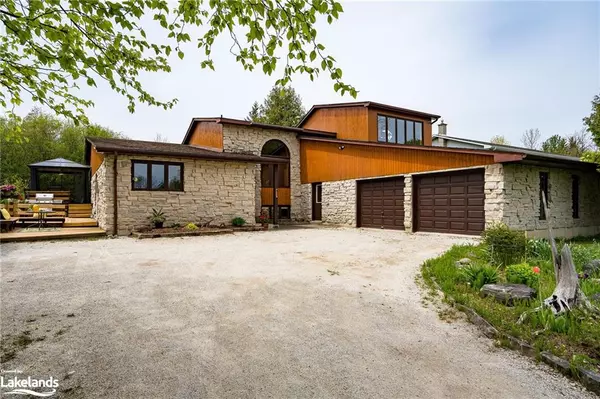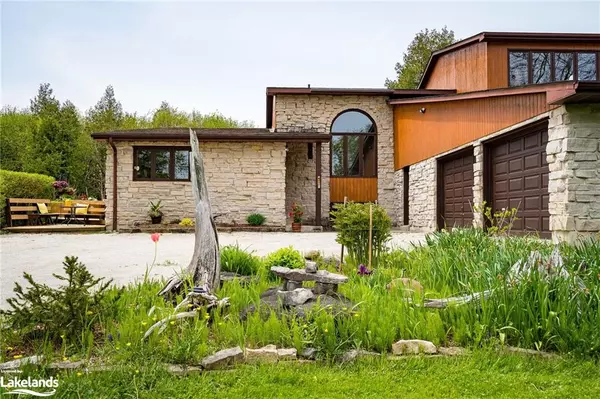$785,000
$799,000
1.8%For more information regarding the value of a property, please contact us for a free consultation.
3 Beds
2 Baths
3,333 SqFt
SOLD DATE : 07/29/2023
Key Details
Sold Price $785,000
Property Type Single Family Home
Sub Type Single Family Residence
Listing Status Sold
Purchase Type For Sale
Square Footage 3,333 sqft
Price per Sqft $235
MLS Listing ID 40268453
Sold Date 07/29/23
Style Sidesplit
Bedrooms 3
Full Baths 2
Abv Grd Liv Area 3,333
Originating Board The Lakelands
Year Built 1990
Annual Tax Amount $5,737
Lot Size 0.358 Acres
Acres 0.358
Property Description
Swimming, paddleboarding, kayaking, canoeing and boating are just some of the fun activities to enjoy only steps from this charming country side-split in Meaford! Enjoy the benefit of being across the street from Georgian Bay but without the high waterfront taxes. St. Vincent Park beach and boat launch is a 2-3 minute walk from this home and is the perfect place to make summer memories with friends and family. The home offers 3 Bedrooms, 2 Baths, 3,333 finished sq. ft., a lower-level Rec Room, Guest Bedroom and Laundry Room. The oversized 2-car garage has an inside entry into a large finished and insulated room which could be perfect as a gym/yoga studio, office, man cave or workshop (see virtually staged photos) which also has inside entry to the home. Featuring a country Kitchen with raised breakfast bar, open concept Dining Room with vaulted ceiling and a walk-out to a newly built two-tier deck with covered sun shelter. The Primary Bedroom features a 3-piece Ensuite and walkout to the backyard with private deck. On this level you will also find an additional Guest Bedroom with 4-piece Bath and large soaker tub. The third level boasts an open concept Family Room and Office/Den with vaulted ceiling, extra storage and seasonal views to Georgian Bay. Located a short drive to downtown Meaford shops & restaurants, the local hospital, Meaford Marina, local area ski hills/golf courses, & the Georgian Trail for biking/hiking. Enjoy the simple pleasures of country living with small town conveniences nearby! Located a short drive to Thornbury & the Village at Blue Mountain, 20 minutes to Owen Sound for further shopping, big box stores and the regional Hospital.
Location
Province ON
County Grey
Area Meaford
Zoning SR
Direction Highway 26 West through Meaford to 7th Line, turn right to 22 Sideroad, turn right towards the bay to Lakeshore Drive North, turn right to #296, sign on property.
Rooms
Other Rooms Shed(s)
Basement Full, Partially Finished, Sump Pump
Kitchen 1
Interior
Interior Features High Speed Internet, Air Exchanger, Ceiling Fan(s), Central Vacuum, Work Bench
Heating Forced Air, Natural Gas
Cooling Central Air
Fireplace No
Appliance Water Heater, Water Purifier, Water Softener
Laundry Laundry Room, Lower Level
Exterior
Exterior Feature Year Round Living
Garage Attached Garage, Exclusive, Gravel
Garage Spaces 2.0
Utilities Available Cell Service, Electricity Connected, Garbage/Sanitary Collection, Natural Gas Connected, Recycling Pickup, Street Lights, Phone Connected, Other
Waterfront No
Waterfront Description Lake Privileges
View Y/N true
View Bay, Trees/Woods
Roof Type Asphalt Shing
Porch Deck, Patio
Lot Frontage 75.0
Lot Depth 200.0
Garage Yes
Building
Lot Description Rural, Rectangular, Arts Centre, Beach, Near Golf Course, Hospital, Landscaped, Library, Marina, Park, Quiet Area, Rec./Community Centre, School Bus Route, Schools, Shopping Nearby, Skiing
Faces Highway 26 West through Meaford to 7th Line, turn right to 22 Sideroad, turn right towards the bay to Lakeshore Drive North, turn right to #296, sign on property.
Foundation Poured Concrete
Sewer Septic Tank
Water Drilled Well
Architectural Style Sidesplit
Structure Type Stone, Wood Siding
New Construction Yes
Schools
Elementary Schools Georgian Bay Community School
High Schools Georgian Bay Community School
Others
Senior Community false
Tax ID 371040172
Ownership Freehold/None
Read Less Info
Want to know what your home might be worth? Contact us for a FREE valuation!

Our team is ready to help you sell your home for the highest possible price ASAP

"My job is to find and attract mastery-based agents to the office, protect the culture, and make sure everyone is happy! "






