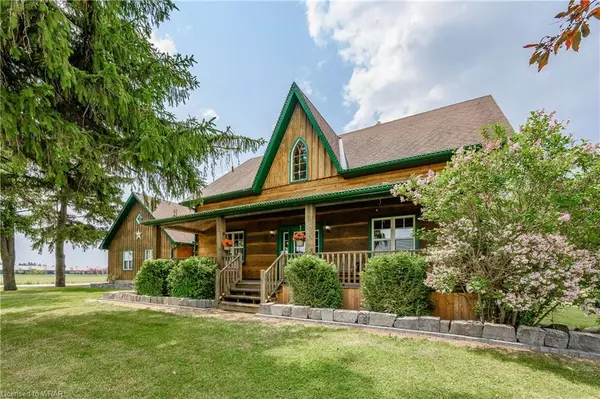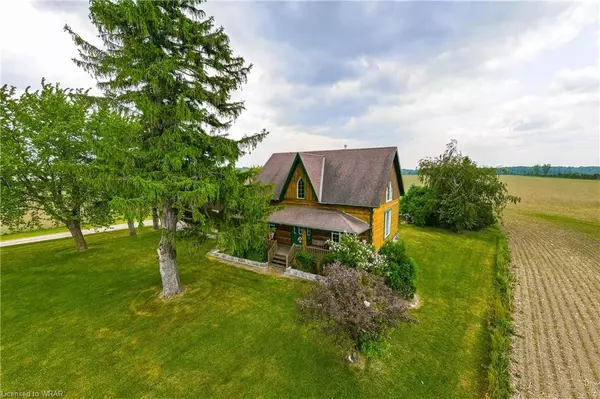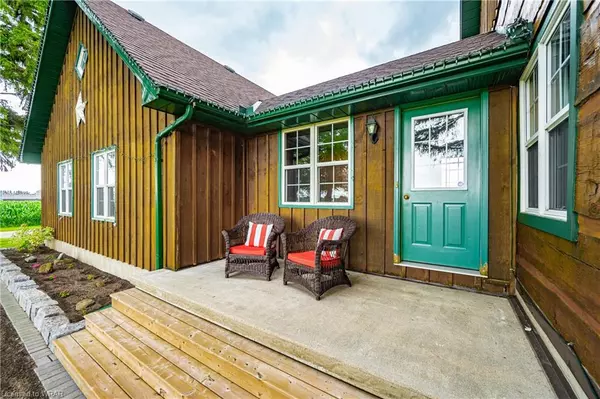$1,010,000
$999,998
1.0%For more information regarding the value of a property, please contact us for a free consultation.
3 Beds
3 Baths
1,769 SqFt
SOLD DATE : 07/26/2023
Key Details
Sold Price $1,010,000
Property Type Single Family Home
Sub Type Single Family Residence
Listing Status Sold
Purchase Type For Sale
Square Footage 1,769 sqft
Price per Sqft $570
MLS Listing ID 40454971
Sold Date 07/26/23
Style Log
Bedrooms 3
Full Baths 3
Abv Grd Liv Area 2,893
Originating Board Waterloo Region
Year Built 1997
Annual Tax Amount $6,041
Property Sub-Type Single Family Residence
Property Description
This is your chance to move to the Country! This beautiful, one of a kind property sits on 1.1 acres and is your city escape. With over 2,500 sq ft of living space, this 2 storey log home is sure to impress. Upon entering the home, you are welcomed into an open concept Living Room with a 2 storey natural gas fireplace finished in beautiful stone. The Living Room features a vaulted ceiling with views into the Kitchen, Dining Nook, and loft. The main floor is complete with a spacious bedroom, 4 piece bathroom and main floor laundry that is tucked into the Mudroom. Upstairs is the Primary Bedroom with his and her closets and large ensuite ready for your personal touch. Loft area located outside of bedroom with perfect for sitting area or home office. Fully finished Basement with electric fireplace finished in stone, bedroom, office and 3 piece bath. Rec room is finished with custom bar area with bar fridge and walkup to garage. The attached double car garage is sure to impress with its 26' x 26' size, making it perfect for your snowmobiles, four wheelers and much more. This home is complete with a front covered porch and decks out back, providing unlimited places to sit and enjoy the beautiful sunsets that this property has to offer. Back deck has plenty of room for patio table, sitting area and hot tub. Country property with natural gas, fibre optic cable / internet and has a whole home automatic backup generator. Nothing beats the view of your new country property!
Location
Province ON
County Wellington
Area Mapleton
Zoning R1
Direction Wellington Rd 10 and Wellington Rd 8
Rooms
Other Rooms Shed(s)
Basement Walk-Up Access, Full, Finished, Sump Pump
Kitchen 1
Interior
Interior Features Central Vacuum, Auto Garage Door Remote(s), Ceiling Fan(s), Sewage Pump
Heating Forced Air, Natural Gas
Cooling Central Air
Fireplace No
Appliance Bar Fridge, Garborator, Water Heater Owned, Dishwasher, Dryer, Gas Oven/Range, Range Hood, Refrigerator, Washer
Laundry Laundry Room
Exterior
Parking Features Attached Garage, Garage Door Opener, Gravel
Garage Spaces 2.0
Utilities Available Fibre Optics, Natural Gas Connected
Roof Type Asphalt Shing
Lot Frontage 148.0
Lot Depth 328.0
Garage Yes
Building
Lot Description Rural, Rectangular, Schools
Faces Wellington Rd 10 and Wellington Rd 8
Foundation Poured Concrete
Sewer Septic Tank
Water Well
Architectural Style Log
Structure Type Log, Wood Siding
New Construction No
Others
Senior Community false
Tax ID 714730286
Ownership Freehold/None
Read Less Info
Want to know what your home might be worth? Contact us for a FREE valuation!

Our team is ready to help you sell your home for the highest possible price ASAP
"My job is to find and attract mastery-based agents to the office, protect the culture, and make sure everyone is happy! "






