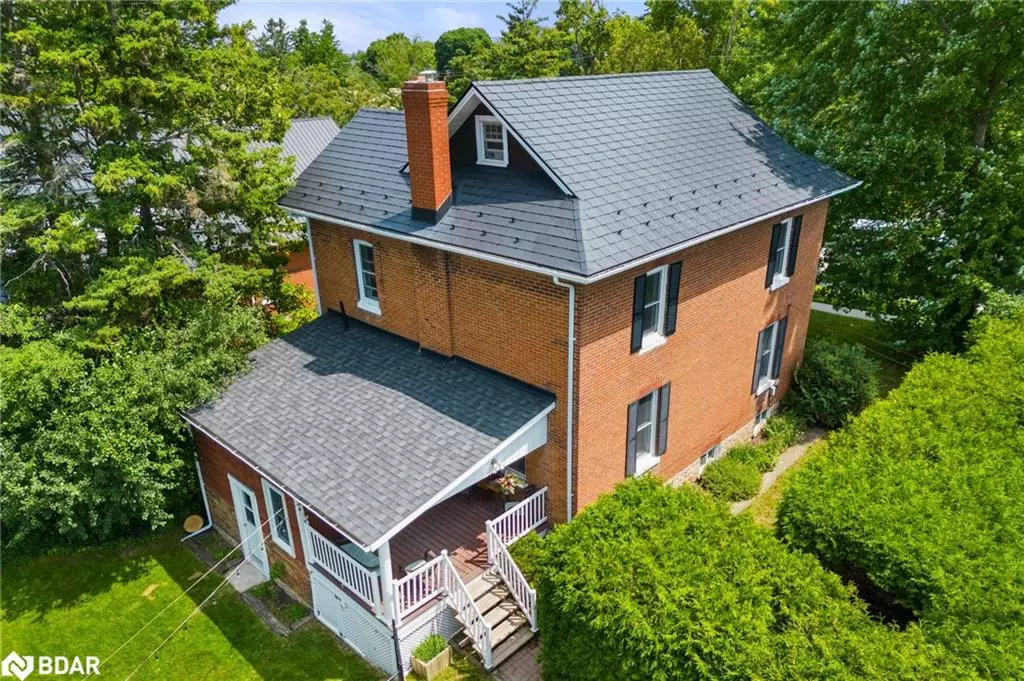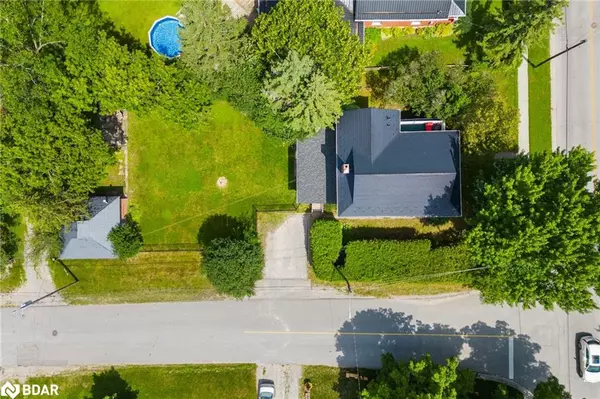$648,000
$549,900
17.8%For more information regarding the value of a property, please contact us for a free consultation.
4 Beds
1 Bath
1,831 SqFt
SOLD DATE : 07/21/2023
Key Details
Sold Price $648,000
Property Type Single Family Home
Sub Type Single Family Residence
Listing Status Sold
Purchase Type For Sale
Square Footage 1,831 sqft
Price per Sqft $353
MLS Listing ID 40454115
Sold Date 07/21/23
Style 2.5 Storey
Bedrooms 4
Full Baths 1
Abv Grd Liv Area 1,831
Originating Board Barrie
Annual Tax Amount $3,752
Property Sub-Type Single Family Residence
Property Description
Embrace the allure of yesteryear with this enchanting 4-bedroom, 1-bath Century home, perfectly positioned in the heart of Beaverton. Occupying a generous corner lot, this home seamlessly combines historical charm with the modern convenience of today. As you step inside, you're greeted by original hardwood floors, 9ft ceilings, crown moulding, and built-in shelving, which all create a warm, inviting ambiance. The eat-in country kitchen is a testament to its era, and the formal dining room, adorned with original French doors, promises delightful dinners. Multiple walk-outs lead to a large, fenced backyard and composite decking. Wrap-around covered porches, including a second-story patio, offer a perfect spot for your morning coffee or evening glass of wine. The detached garage presents a great space for a workshop or extra storage. Located within walking distance of local shops, eateries, and the tranquil Lake Simcoe. This is more than a home; it's a lifestyle. Offer Presentation Date July 20@10am.
Location
Province ON
County Durham
Area Brock
Zoning R1
Direction Osborne St & Wood St
Rooms
Other Rooms Workshop
Basement Full, Unfinished
Kitchen 1
Interior
Interior Features None
Heating Natural Gas, Radiant
Cooling Window Unit(s)
Fireplace No
Appliance Dishwasher, Dryer, Microwave, Stove, Washer
Laundry Lower Level
Exterior
Exterior Feature Balcony
Parking Features Detached Garage
Garage Spaces 2.0
Pool None
Waterfront Description Lake Privileges
Roof Type Metal
Porch Deck, Patio
Lot Frontage 66.01
Lot Depth 165.0
Garage Yes
Building
Lot Description Rural, Beach, Near Golf Course, Library, School Bus Route, Schools
Faces Osborne St & Wood St
Foundation Block, Stone
Sewer Sewer (Municipal)
Water Municipal
Architectural Style 2.5 Storey
Structure Type Brick, Stone
New Construction No
Others
Senior Community false
Ownership Freehold/None
Read Less Info
Want to know what your home might be worth? Contact us for a FREE valuation!

Our team is ready to help you sell your home for the highest possible price ASAP
"My job is to find and attract mastery-based agents to the office, protect the culture, and make sure everyone is happy! "






