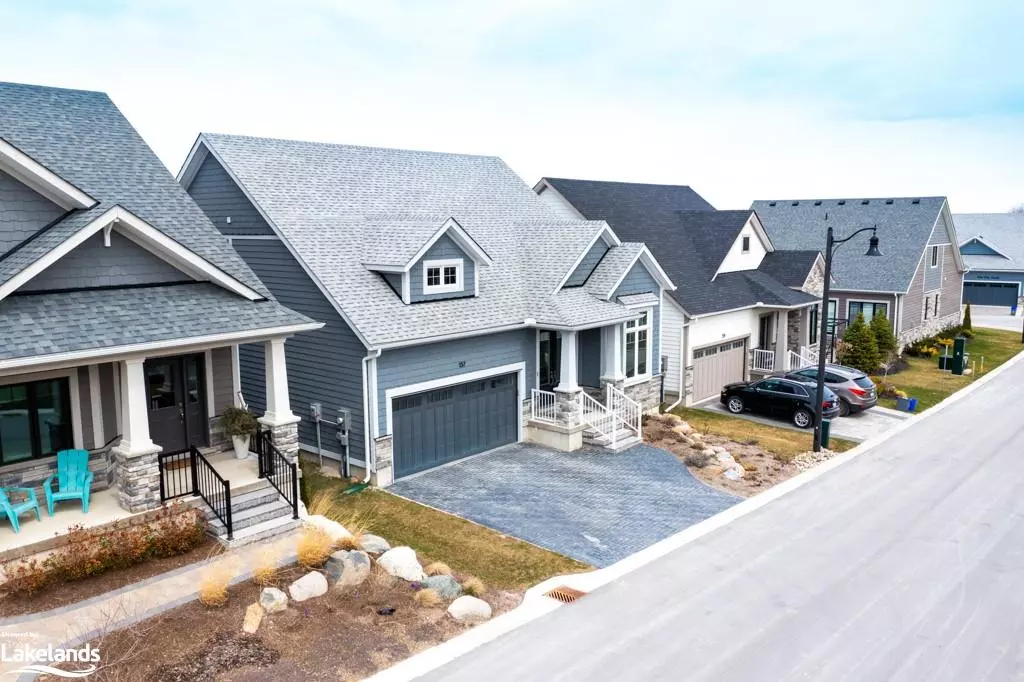$1,250,000
$1,299,000
3.8%For more information regarding the value of a property, please contact us for a free consultation.
5 Beds
4 Baths
1,905 SqFt
SOLD DATE : 07/25/2023
Key Details
Sold Price $1,250,000
Property Type Single Family Home
Sub Type Single Family Residence
Listing Status Sold
Purchase Type For Sale
Square Footage 1,905 sqft
Price per Sqft $656
MLS Listing ID 40444888
Sold Date 07/25/23
Style Two Story
Bedrooms 5
Full Baths 3
Half Baths 1
HOA Fees $226/mo
HOA Y/N Yes
Abv Grd Liv Area 3,104
Originating Board The Lakelands
Annual Tax Amount $4,785
Property Sub-Type Single Family Residence
Property Description
You were looking for the best Georgian Bay's four season lifestyle has to offer, & you just found it! Experience true luxury living at the cottages at Lora Bay, a resort-style community located on the shores of Georgian Bay. This exquisite Aspen model bungaloft boasts over 2200 Sq Ft. of living space. This stunning home feat premium upgrades, including an open concept kitchen, dining & great room with soaring cathedral ceilings, hardwood floors, high-end appliances, and top of the line granite countertops. Oversized windows provide an abundance of natural light, creating a warm and inviting ambiance. The main floor primary bedroom is a luxurious retreat featuring a spacious walk-in closet and an ensuite washroom with heated floors, a fabulous bathtub, and glass surround shower. A second bedroom/den and powder room complete the main floor, providing ample space for guests or work-from-home arrangements. A wide oak staircase leads to the loft, which boasts a large multi-use space including a full washroom, and a spacious bedroom for guests or family privacy. The finished basement boasts a second laundry, walk-in safe, wine room, and 3 spacious bedrooms with large windows. Off the custom cobbled driveway, the two-car garage has an inside entry, industrial storage to maximize organization, and a Tesla charger. Moments from the area's best golfing, hiking, biking, and snowshoeing trails, and a short drive to all the ski clubs, shops, pubs, and restaurants.
Location
Province ON
County Grey
Area Blue Mountains
Zoning R1
Direction ENTER LORA BAY HEAD DOWN TO SUNSET TURN LEFT ONTO BEACON DRIVE THEN LEFT ONTO ANCHORS WAY.
Rooms
Basement Full, Finished, Sump Pump
Kitchen 1
Interior
Interior Features High Speed Internet, Air Exchanger, Built-In Appliances, Ceiling Fan(s)
Heating Forced Air, Natural Gas, Radiant Floor
Cooling Central Air
Fireplaces Type Gas
Fireplace Yes
Window Features Window Coverings
Appliance Bar Fridge, Garborator, Instant Hot Water, Water Heater Owned, Built-in Microwave, Dishwasher, Dryer, Freezer, Refrigerator, Stove, Washer, Wine Cooler
Laundry Laundry Room, Lower Level, Main Level
Exterior
Exterior Feature Balcony, Landscaped
Parking Features Attached Garage, Garage Door Opener
Garage Spaces 2.0
Pool None
Utilities Available Cell Service, Garbage/Sanitary Collection, Natural Gas Connected, Recycling Pickup, Street Lights, Phone Connected
Roof Type Asphalt Shing
Porch Deck
Lot Frontage 49.21
Lot Depth 98.95
Garage Yes
Building
Lot Description Urban, Arts Centre, Beach, Campground, Dog Park, City Lot, Near Golf Course, Hospital, Library, Park, Playground Nearby, School Bus Route, Schools, Skiing, Trails
Faces ENTER LORA BAY HEAD DOWN TO SUNSET TURN LEFT ONTO BEACON DRIVE THEN LEFT ONTO ANCHORS WAY.
Foundation Concrete Perimeter
Sewer Sewer (Municipal)
Water Municipal
Architectural Style Two Story
Structure Type Wood Siding
New Construction No
Schools
Elementary Schools Beaver Vallely Community School
Others
HOA Fee Include Association Fee
Senior Community false
Tax ID 379110019
Ownership Freehold/None
Read Less Info
Want to know what your home might be worth? Contact us for a FREE valuation!

Our team is ready to help you sell your home for the highest possible price ASAP
"My job is to find and attract mastery-based agents to the office, protect the culture, and make sure everyone is happy! "






