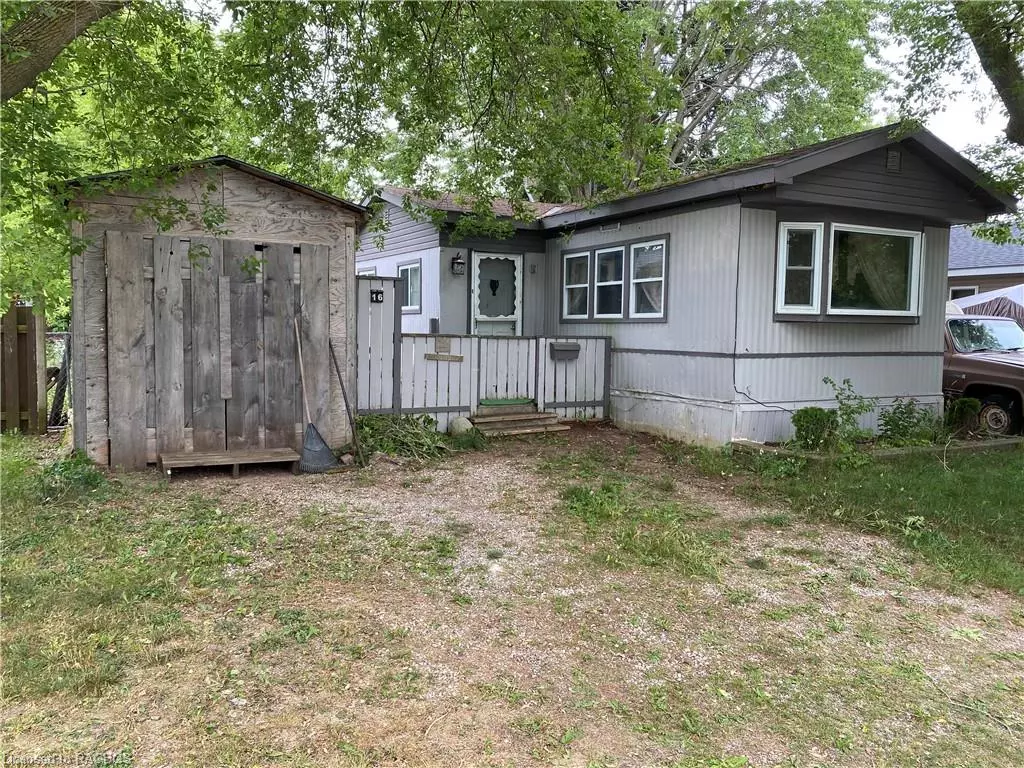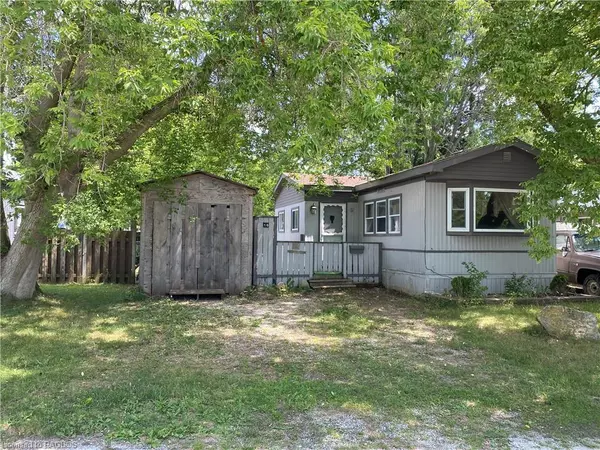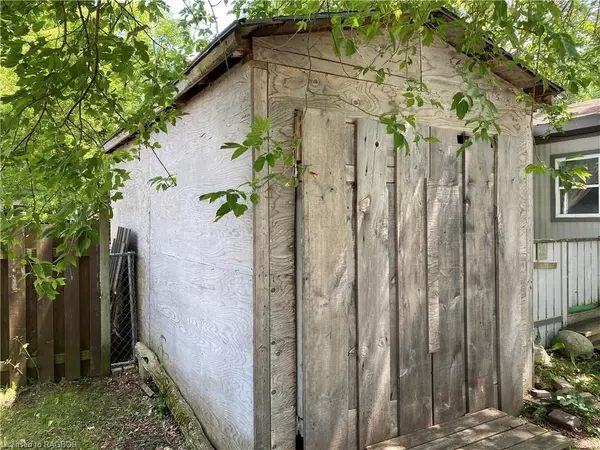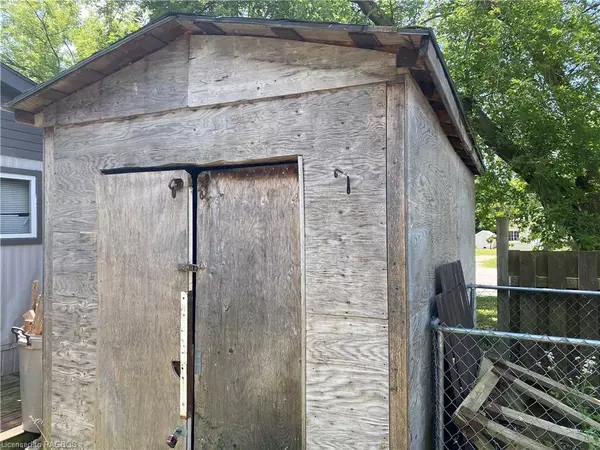$144,000
$149,000
3.4%For more information regarding the value of a property, please contact us for a free consultation.
1 Bed
1 Bath
792 SqFt
SOLD DATE : 07/22/2023
Key Details
Sold Price $144,000
Property Type Mobile Home
Sub Type Mobile Home
Listing Status Sold
Purchase Type For Sale
Square Footage 792 sqft
Price per Sqft $181
MLS Listing ID 40451471
Sold Date 07/22/23
Style Mobile
Bedrooms 1
Full Baths 1
Abv Grd Liv Area 792
Originating Board Grey Bruce Owen Sound
Year Built 1980
Annual Tax Amount $504
Property Description
This unit has been nearly totally renovated inside and requires minimal work inside to finish (mostly trim work and bit more finishing in entryway and laundry area). Manufacturer Boise Cascade Model #60X122CKR, Serial #1169. 12'x60' with 16'x6' addition. One BR mobile home in year round park within walking distance to Hanover. 4pc bath, laundry facilities. Updated windows. Large, fully fenced, private yard with 2 sheds. Hydro panel is 100 amp breakers. Double wide parking. Land lease $388/mo., water testing fee $25/mo, taxes $42/mo. makes monthly obligation of $455/mo. for new owner. This unit is being heated by a wood pellet stove in living room, but still has ductwork & gas meter from f/a natural gas furnace. Hydro easement across back of property. Immediate possession is possible.
Location
Province ON
County Bruce
Area Brockton
Zoning MHP
Direction Hwy 4 west of Hanover 1.5 miles to Country Village Mobile Home Park (north side), enter, take 1st left, then right to property on right.
Rooms
Other Rooms Shed(s)
Basement None
Kitchen 1
Interior
Interior Features High Speed Internet
Heating Pellet Stove
Cooling None
Fireplaces Type Pellet Stove
Fireplace Yes
Window Features Window Coverings
Appliance Water Heater Owned, Dishwasher, Refrigerator, Stove
Laundry Laundry Room, Main Level, Sink
Exterior
Exterior Feature Year Round Living
Parking Features Gravel
Fence Full
Pool None
Utilities Available Cable Connected, Cell Service, Electricity Connected, Garbage/Sanitary Collection, Natural Gas Connected, Recycling Pickup, Street Lights, Phone Connected
Roof Type Asphalt Shing, Shingle
Street Surface Paved
Porch Deck
Garage No
Building
Lot Description Rural, Rectangular, Hospital, Landscaped, Library, Park, Place of Worship, Quiet Area, School Bus Route, Schools, Shopping Nearby
Faces Hwy 4 west of Hanover 1.5 miles to Country Village Mobile Home Park (north side), enter, take 1st left, then right to property on right.
Foundation Concrete Block
Sewer Septic Tank
Water Community Well, Drilled Well, Well
Architectural Style Mobile
Structure Type Aluminum Siding
New Construction Yes
Schools
Elementary Schools Holy Family, Hanover Heights
High Schools Jdss, Sacred Heart
Others
Senior Community false
Ownership Lsehld/Lsd Lnd
Read Less Info
Want to know what your home might be worth? Contact us for a FREE valuation!

Our team is ready to help you sell your home for the highest possible price ASAP
"My job is to find and attract mastery-based agents to the office, protect the culture, and make sure everyone is happy! "






