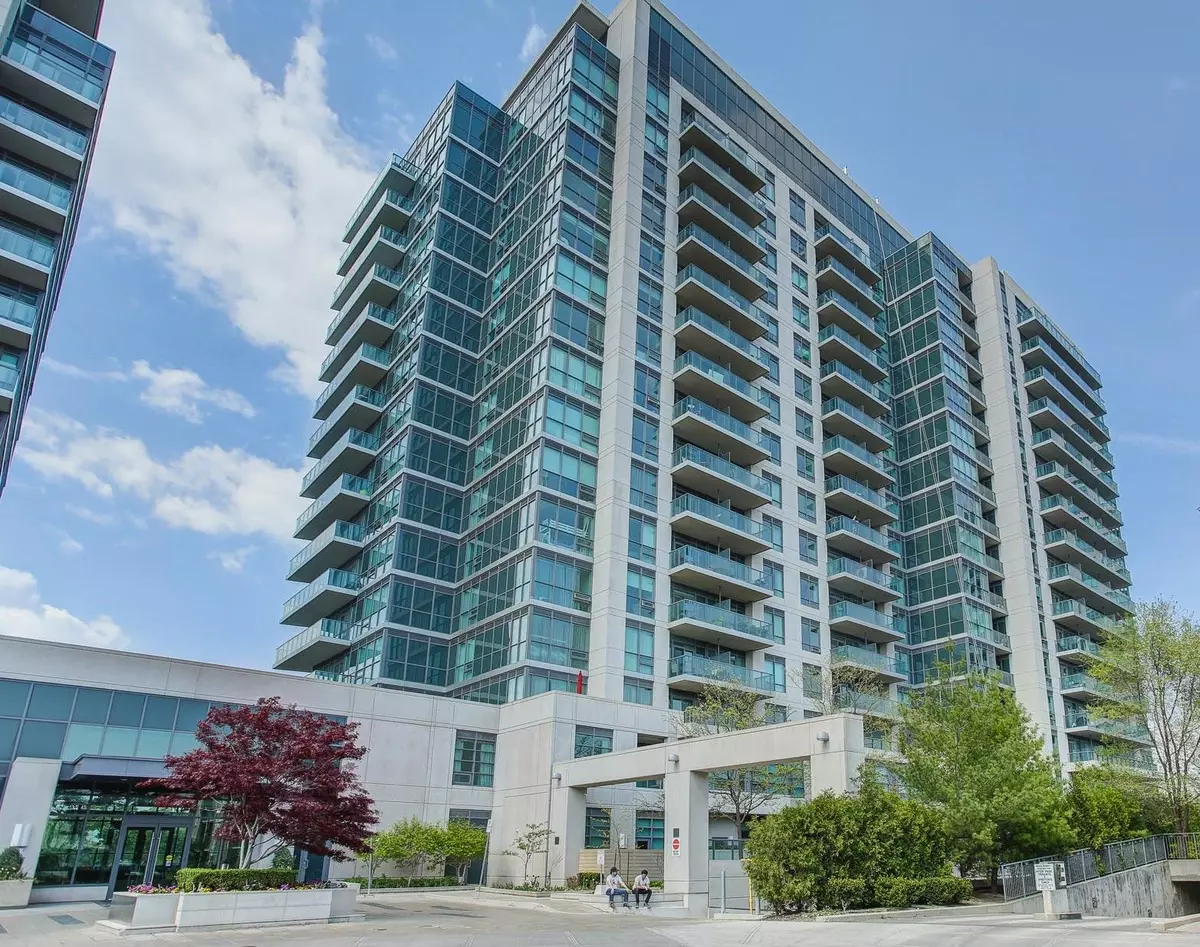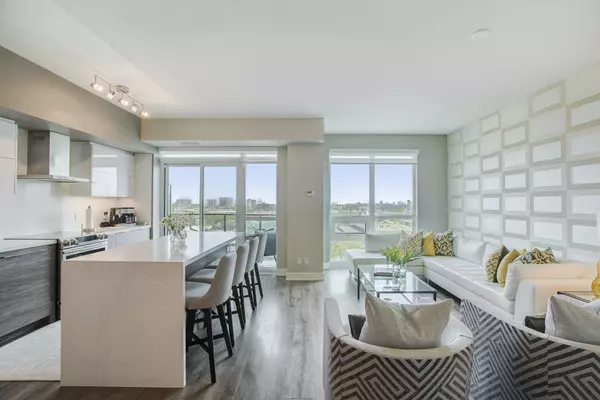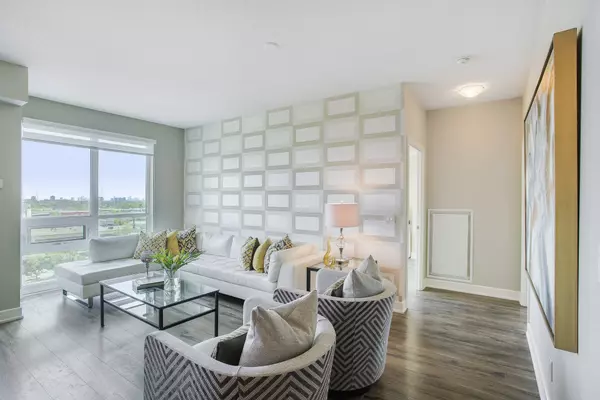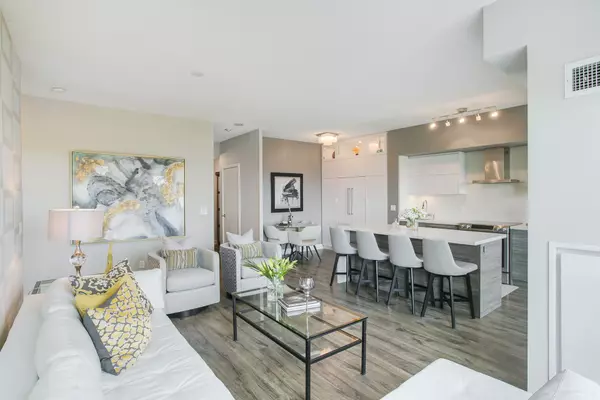$920,000
$929,900
1.1%For more information regarding the value of a property, please contact us for a free consultation.
3 Beds
2 Baths
SOLD DATE : 09/15/2023
Key Details
Sold Price $920,000
Property Type Condo
Sub Type Condo Apartment
Listing Status Sold
Purchase Type For Sale
Approx. Sqft 900-999
Subdivision Thorncliffe Park
MLS Listing ID C6090324
Sold Date 09/15/23
Style Apartment
Bedrooms 3
HOA Fees $692
Annual Tax Amount $3,164
Tax Year 2023
Property Sub-Type Condo Apartment
Property Description
Seeing is believing! Bright & Spacious Corner Unit: 2+Den On A High Floor In Midtown. Unobstructed Panoramic South View-TO Skyline! Approx 1000 Sqft Living Space. Prof. Renovated & Redesigned -Loaded w/ upgrades $$$! Designer's Own Suite. Unique Wide Design. Deep Balcony W/ Floating Tiles. 9' Ceiling. 1 Pkg & 1 Lkr. Excellent size bedrooms. Entertainer's delight. Year-Round Control Of Heat/Cool. Fantastic Location, Steps To Leaside's Shopping Mecca, Sobeys, Lcbo, Home Depot, Homesense, Canadian Tire, Staples, Restaurants, Coffee Shops, Bakery, Parks & Trails. Multiple Access To Downtown, Quick Access To Dvp, Transit & LRT (coming soon), Sunnybrook Hospital, Science Centre, Agha Khan Museum. Pet Friendly Community. Perfect Spot For Athletic & Nature Enthusiasts: Head Down To E.T. Seton Park & Don Trail-Trail Head 2Min Walk From Building. C. Status Cert is avail. 2nd Parking & 2nd Locker Avail For Sale. Compare to $1500/sqft on new projects nearby, fantastic view & full size appl.
Location
Province ON
County Toronto
Community Thorncliffe Park
Area Toronto
Zoning Residential
Rooms
Family Room No
Basement None
Kitchen 1
Separate Den/Office 1
Interior
Cooling Central Air
Exterior
Parking Features Underground
Garage Spaces 1.0
Amenities Available Concierge, Guest Suites, Gym, Indoor Pool, Rooftop Deck/Garden, Visitor Parking
Exposure South
Total Parking Spaces 1
Building
Locker Owned
Others
Senior Community Yes
Pets Allowed Restricted
Read Less Info
Want to know what your home might be worth? Contact us for a FREE valuation!

Our team is ready to help you sell your home for the highest possible price ASAP
"My job is to find and attract mastery-based agents to the office, protect the culture, and make sure everyone is happy! "






