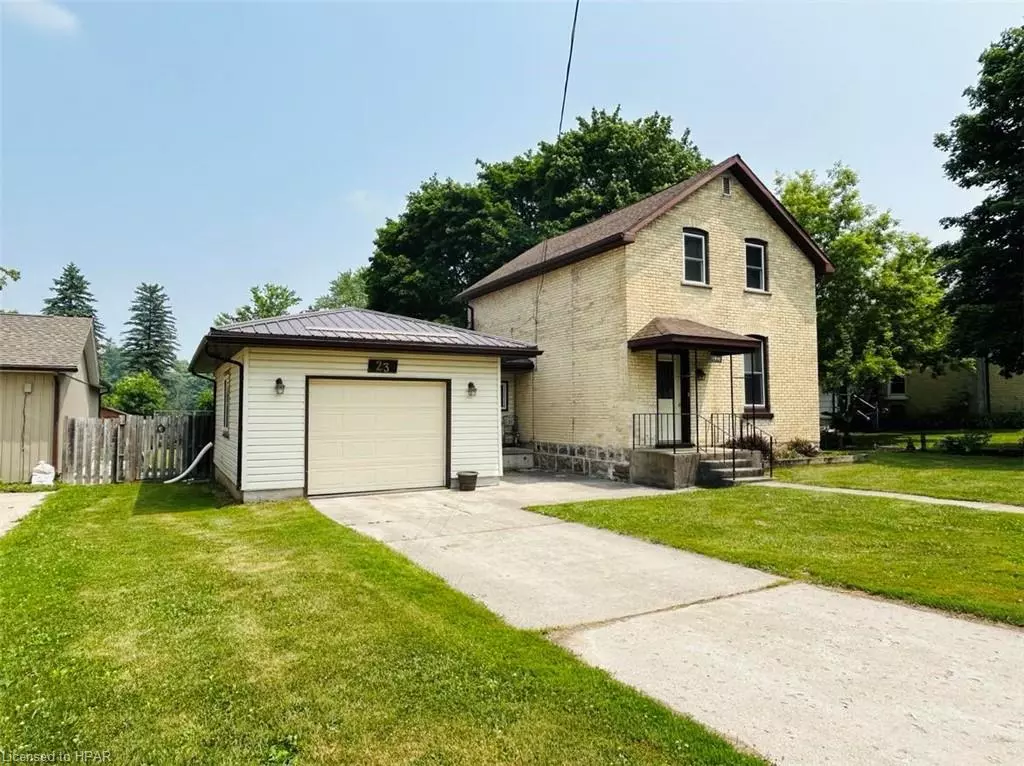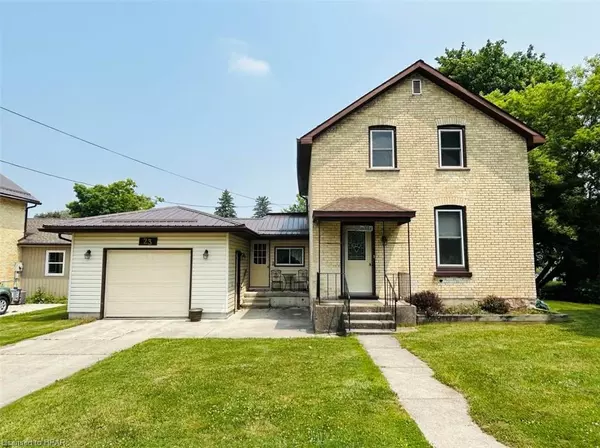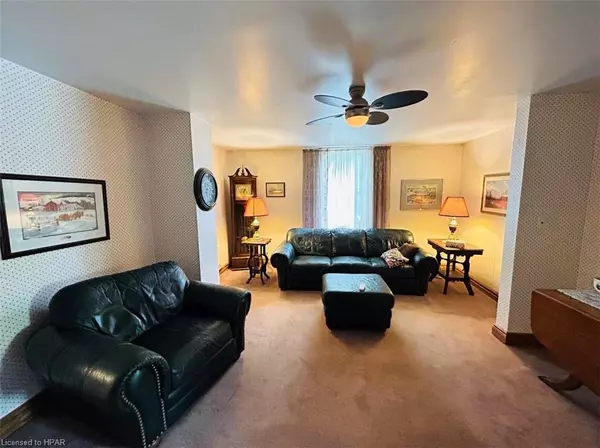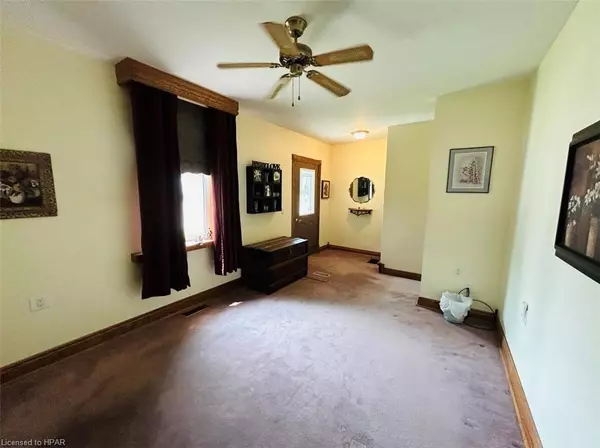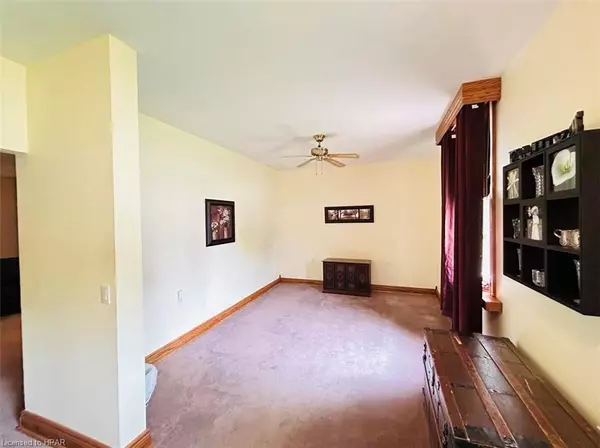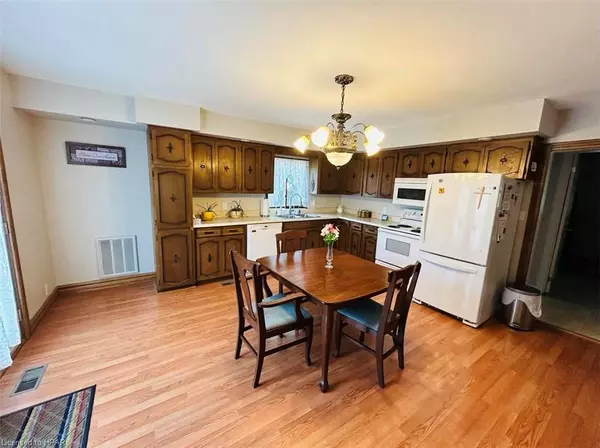$410,000
$399,900
2.5%For more information regarding the value of a property, please contact us for a free consultation.
4 Beds
1 Bath
1,450 SqFt
SOLD DATE : 07/12/2023
Key Details
Sold Price $410,000
Property Type Single Family Home
Sub Type Single Family Residence
Listing Status Sold
Purchase Type For Sale
Square Footage 1,450 sqft
Price per Sqft $282
MLS Listing ID 40448529
Sold Date 07/12/23
Style 1.5 Storey
Bedrooms 4
Full Baths 1
Abv Grd Liv Area 1,450
Originating Board Huron Perth
Annual Tax Amount $3,235
Lot Size 8,799 Sqft
Acres 0.202
Property Description
Welcome to this exceptional real estate property that boasts a beautiful back yard, complete with a spacious deck, and is conveniently located near the serene Maitland River. This property features four generously sized bedrooms, providing ample space for your family or guests. In addition to its stunning outdoor spaces, this property also offers the convenience of an attached garage. You'll have plenty of room to park your vehicles or use it for additional storage space. The natural gas heating system ensures efficient and cost-effective heating throughout the year, keeping you warm during the colder months. You can enjoy the benefits of this environmentally friendly heating option while staying cozy and comfortable indoors. Imagine spending your days in the enchanting back yard, entertaining guests on the large deck, and exploring the natural beauty of the Maitland River just moments away. Don't miss this incredible opportunity to own a real estate property that combines both comfort and convenience in one package.
Location
Province ON
County Huron
Area North Huron
Zoning R2
Direction Josephine Street North to Charles Street. Turn onto Charles Street. Property is the 2nd home on the north side of the street. REALTOR® sign on property.
Rooms
Other Rooms Shed(s)
Basement Walk-Up Access, Partial, Unfinished
Kitchen 1
Interior
Heating Forced Air, Natural Gas
Cooling None
Fireplace No
Appliance Water Heater Owned, Refrigerator, Stove
Laundry Main Level
Exterior
Parking Features Attached Garage, Concrete
Garage Spaces 1.0
Pool None
Utilities Available Cable Available, Cell Service, Electricity Connected, Garbage/Sanitary Collection, High Speed Internet Avail, Natural Gas Connected, Recycling Pickup, Street Lights, Phone Available
Waterfront Description River/Stream
Roof Type Flat, Metal, Shingle
Lot Frontage 66.0
Lot Depth 132.0
Garage Yes
Building
Lot Description Urban, Rectangular, City Lot, Highway Access, Hospital, Landscaped, Library, Park, Place of Worship, Playground Nearby, Rec./Community Centre, Schools, Shopping Nearby
Faces Josephine Street North to Charles Street. Turn onto Charles Street. Property is the 2nd home on the north side of the street. REALTOR® sign on property.
Foundation Stone
Sewer Sewer (Municipal)
Water Municipal
Architectural Style 1.5 Storey
Structure Type Aluminum Siding, Brick, Vinyl Siding, Wood Siding
New Construction No
Others
Senior Community false
Tax ID 410540006
Ownership Freehold/None
Read Less Info
Want to know what your home might be worth? Contact us for a FREE valuation!

Our team is ready to help you sell your home for the highest possible price ASAP
"My job is to find and attract mastery-based agents to the office, protect the culture, and make sure everyone is happy! "

