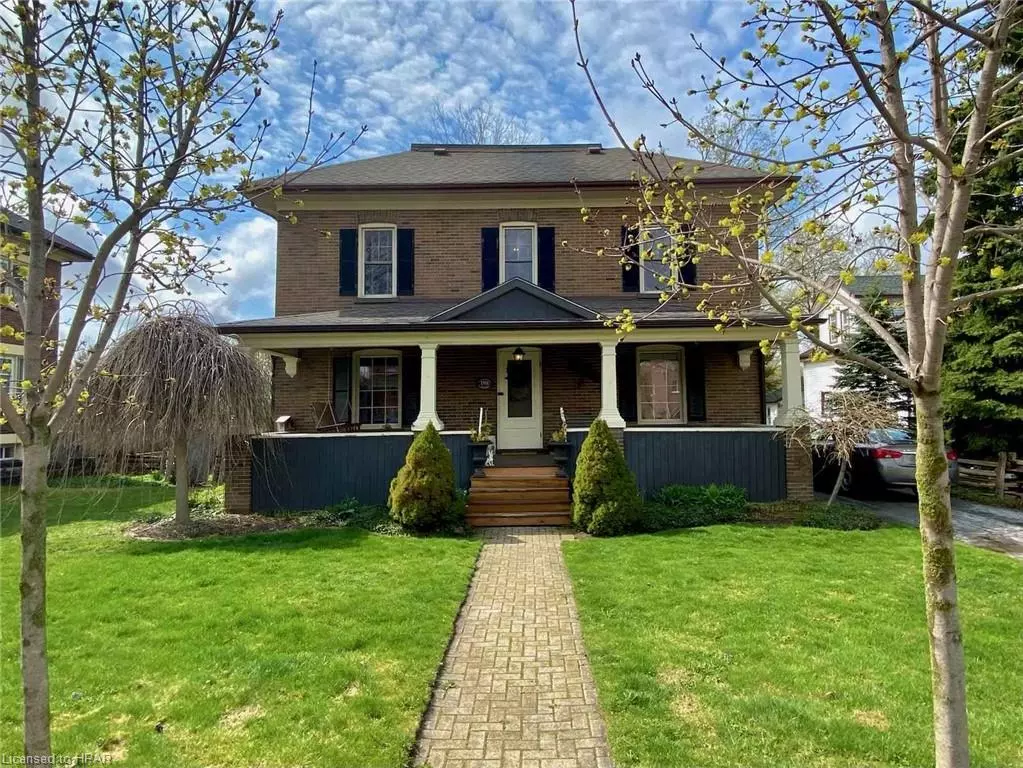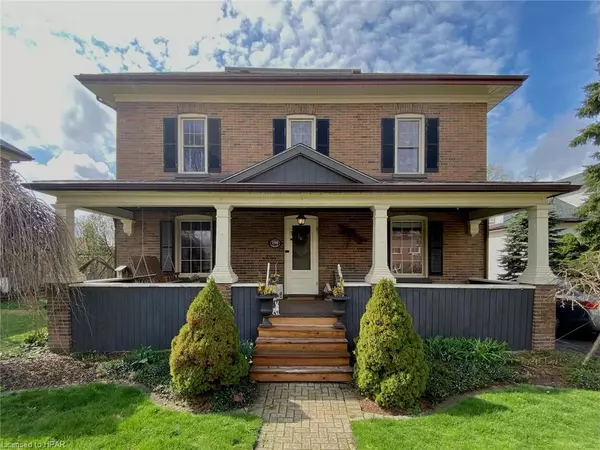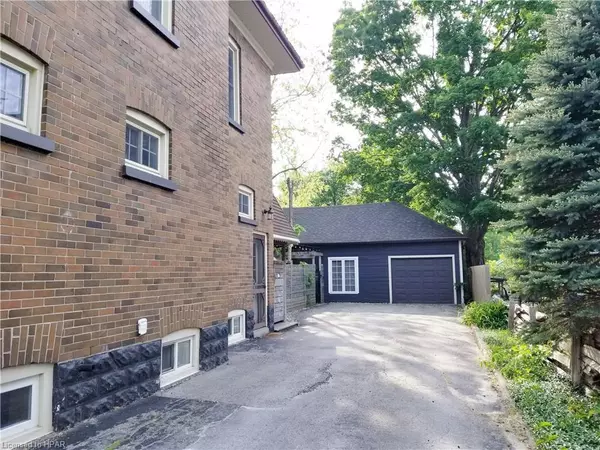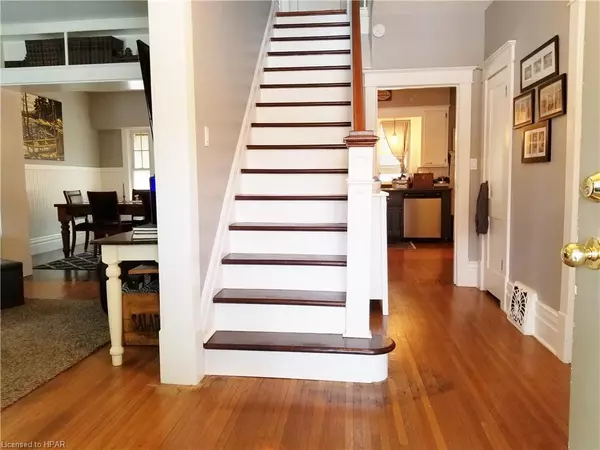$540,000
$559,000
3.4%For more information regarding the value of a property, please contact us for a free consultation.
4 Beds
2 Baths
1,900 SqFt
SOLD DATE : 07/06/2023
Key Details
Sold Price $540,000
Property Type Single Family Home
Sub Type Single Family Residence
Listing Status Sold
Purchase Type For Sale
Square Footage 1,900 sqft
Price per Sqft $284
MLS Listing ID 40390954
Sold Date 07/06/23
Style Two Story
Bedrooms 4
Full Baths 2
Abv Grd Liv Area 2,300
Originating Board Huron Perth
Year Built 1924
Annual Tax Amount $5,065
Property Description
Elegance and traditional charm will make you fall in love with this energy efficient, 4 bedroom, double brick home. Start your day by enjoying your morning coffee and sunrise on the impressive covered front porch, and end your day off right, in the private and picturesque backyard. As you enter this home, you are greeted by the original central staircase and a main floor that offers a large open living area, den, dining area, updated kitchen and decorative pantry. Upstairs you will find four roomy bedrooms, beautiful crown molding and a nice size bathroom. Need more room? In the basement there is a media room, laundry room, storage room and an additional, spacious bathroom. The quiet gravel lane way at the rear of the property is wonderful for morning and evening walks, and makes it convenient to access your large yard, where you will find a fire-pit surrounded by patio stones, a small vegetable garden, and a large garage/workshop with an upper loft. The most impressive feature of this property is the picture perfect patio area that is lit by bistro string lights. There is so much to list about this fantastic property, come take a look for yourself and fall in love.
Location
Province ON
County Huron
Area North Huron
Zoning R2
Direction Heading North on Josephine, turn west on Victoria. At stop sign, turn north onto Minnie St. House on left hand side.
Rooms
Other Rooms Shed(s)
Basement Partial, Partially Finished
Kitchen 1
Interior
Heating Forced Air, Natural Gas
Cooling None
Fireplace No
Appliance Water Heater Owned, Dishwasher, Refrigerator, Stove
Laundry In Basement
Exterior
Exterior Feature Awning(s), Lighting
Parking Features Detached Garage
Garage Spaces 1.0
Utilities Available Fibre Optics, Natural Gas Connected
Roof Type Asphalt Shing
Porch Porch
Lot Frontage 78.0
Lot Depth 165.0
Garage Yes
Building
Lot Description Urban, Rectangular, City Lot, Hospital, Library, Park, Rec./Community Centre, Schools
Faces Heading North on Josephine, turn west on Victoria. At stop sign, turn north onto Minnie St. House on left hand side.
Foundation Concrete Perimeter, Concrete Block
Sewer Sewer (Municipal)
Water Municipal-Metered
Architectural Style Two Story
Structure Type Brick
New Construction No
Schools
Elementary Schools Maitland River Elementary-Sacred Heart Catholic
High Schools F.E. Madill Secondary School
Others
Senior Community false
Tax ID 410590040
Ownership Freehold/None
Read Less Info
Want to know what your home might be worth? Contact us for a FREE valuation!

Our team is ready to help you sell your home for the highest possible price ASAP
"My job is to find and attract mastery-based agents to the office, protect the culture, and make sure everyone is happy! "






