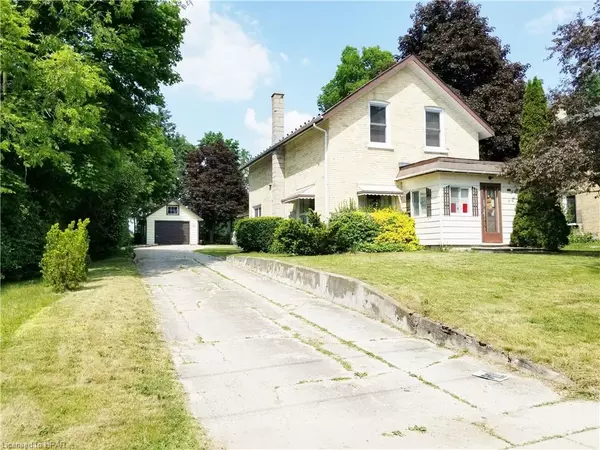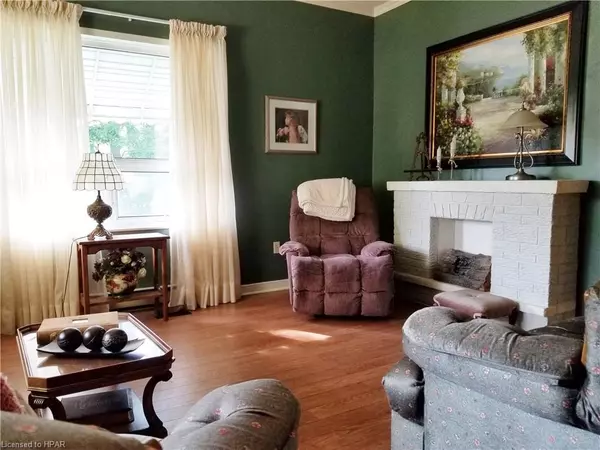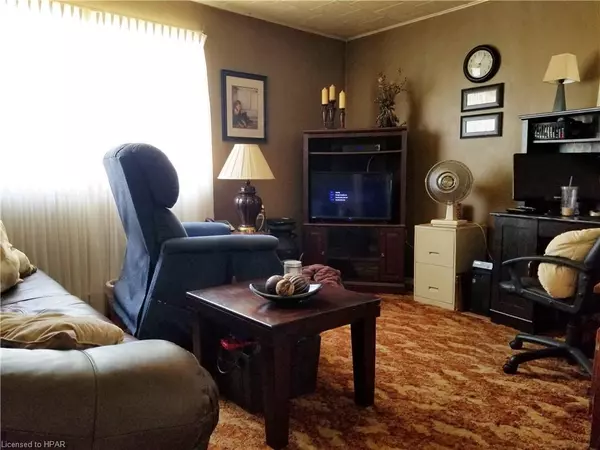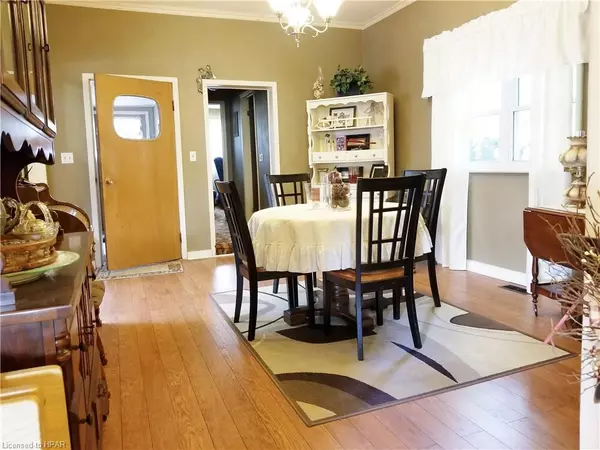$396,000
$410,000
3.4%For more information regarding the value of a property, please contact us for a free consultation.
3 Beds
2 Baths
1,600 SqFt
SOLD DATE : 07/13/2023
Key Details
Sold Price $396,000
Property Type Single Family Home
Sub Type Single Family Residence
Listing Status Sold
Purchase Type For Sale
Square Footage 1,600 sqft
Price per Sqft $247
MLS Listing ID 40430806
Sold Date 07/13/23
Style 1.5 Storey
Bedrooms 3
Full Baths 2
Abv Grd Liv Area 1,800
Originating Board Huron Perth
Annual Tax Amount $3,200
Property Description
Would you love to live close to the park, splash-pad and trails?....Here is your chance to do just that. This great family home is spacious and has so much to offer. Brick one and half storey, 2 bedroom, 2 bathroom home offers; a functional layout, large rooms, high ceilings, main floor laundry, detached garage, nice size yard, and low maintenance steel roof. The rear den could be used as an office or an additional bedroom. This one won't last on the market long, contact your REALTOR® today!
Location
Province ON
County Huron
Area North Huron
Zoning R2
Direction Heading North on Josephine Street. Turn West on John. House on the right, just before William Street.
Rooms
Basement Partial, Partially Finished
Kitchen 1
Interior
Interior Features None
Heating Forced Air, Natural Gas
Cooling None
Fireplace No
Window Features Window Coverings
Appliance Dishwasher, Dryer, Freezer, Microwave, Refrigerator, Stove, Washer
Laundry Laundry Room, Main Level
Exterior
Parking Features Detached Garage, Asphalt, Concrete
Garage Spaces 1.0
Pool None
Roof Type Metal
Porch Patio, Enclosed
Lot Frontage 68.5
Lot Depth 155.1
Garage Yes
Building
Lot Description Urban, Hospital, Park, Schools, Trails
Faces Heading North on Josephine Street. Turn West on John. House on the right, just before William Street.
Foundation Stone
Sewer Sewer (Municipal)
Water Municipal-Metered
Architectural Style 1.5 Storey
Structure Type Brick, Vinyl Siding
New Construction No
Schools
Elementary Schools Maitland River Elementary/Sacred Heart Catholic
High Schools F.E. Madill Secondary School
Others
Senior Community false
Tax ID 410580011
Ownership Freehold/None
Read Less Info
Want to know what your home might be worth? Contact us for a FREE valuation!

Our team is ready to help you sell your home for the highest possible price ASAP
"My job is to find and attract mastery-based agents to the office, protect the culture, and make sure everyone is happy! "






