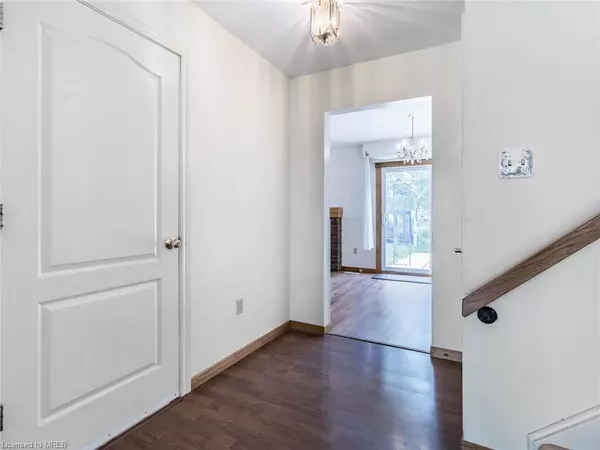$1,010,000
$1,099,900
8.2%For more information regarding the value of a property, please contact us for a free consultation.
4 Beds
2 Baths
1,698 SqFt
SOLD DATE : 06/28/2023
Key Details
Sold Price $1,010,000
Property Type Single Family Home
Sub Type Single Family Residence
Listing Status Sold
Purchase Type For Sale
Square Footage 1,698 sqft
Price per Sqft $594
MLS Listing ID 40435784
Sold Date 06/28/23
Style Sidesplit
Bedrooms 4
Full Baths 2
Abv Grd Liv Area 1,698
Originating Board Mississauga
Annual Tax Amount $3,875
Property Sub-Type Single Family Residence
Property Description
First time offered in 51 years: Spacious 4 Bedroom Split Level home on private mature lot on Bolton's South Hill. The home features a Metal Roof, fenced yard with perennial gardens and mature trees; Ground Floor Family Room with walk-out to yard; Large Foyer with access to garage, Spacious L-shaped Living/Dining Room with large Bow Window overlooking front yard; Eat-in Kitchen with window overlooking back yard; spacious landing on upper level leads to 4 Bedrooms and a 4-piece Bathroom; The Lower level has a Rec-room with above-ground windows, Utility/Laundry Room, and a 3-piece bathroom. The flooring is mainly laminate in most areas, as well as Vinyl Tiles. The Air Conditioner, Furnace, and most windows have been replaced over the years.
Further inclusions: All Window Coverings & bathroom mirrors, All Electric Light Fixtures & fans, Fireplace (non-functional), Gas furnace, CAC, ornamental pond, Shed. All chattels and fixtures are sold as is.
Location
Province ON
County Peel
Area Caledon
Zoning R1
Direction Hwy 50 to Allan Dr
Rooms
Basement Partial, Partially Finished
Kitchen 1
Interior
Interior Features Auto Garage Door Remote(s), Ceiling Fan(s)
Heating Forced Air, Natural Gas
Cooling Central Air
Fireplace No
Appliance Dryer, Range Hood, Refrigerator, Stove, Washer
Exterior
Exterior Feature Landscaped, Privacy
Parking Features Attached Garage, Garage Door Opener
Garage Spaces 1.0
Roof Type Metal
Lot Frontage 59.99
Lot Depth 142.59
Garage Yes
Building
Lot Description Urban, Place of Worship, Schools, Shopping Nearby
Faces Hwy 50 to Allan Dr
Foundation Poured Concrete
Sewer Sewer (Municipal)
Water Municipal
Architectural Style Sidesplit
Structure Type Brick, Other
New Construction No
Others
Senior Community false
Tax ID 143540078
Ownership Freehold/None
Read Less Info
Want to know what your home might be worth? Contact us for a FREE valuation!

Our team is ready to help you sell your home for the highest possible price ASAP
"My job is to find and attract mastery-based agents to the office, protect the culture, and make sure everyone is happy! "






