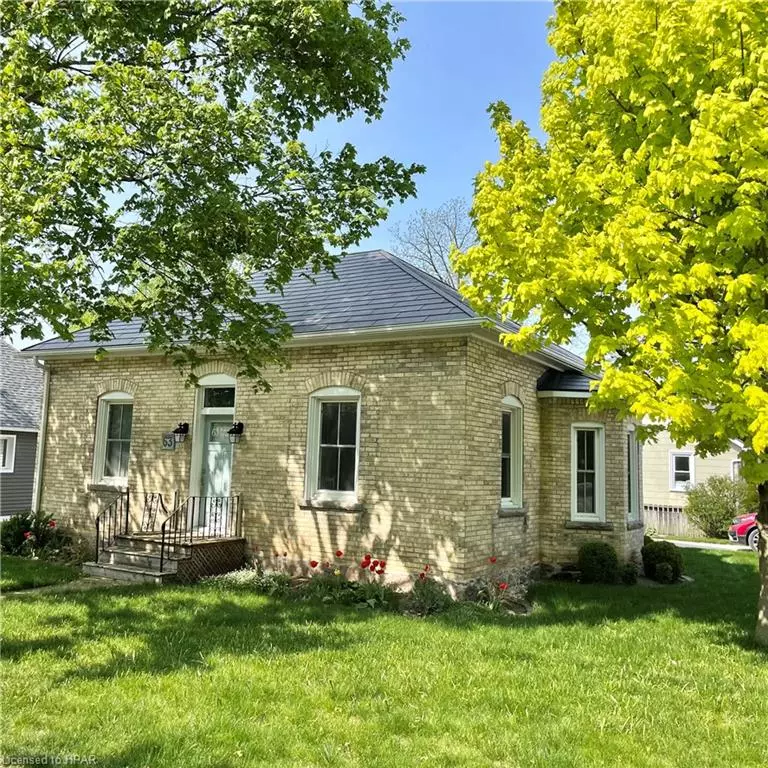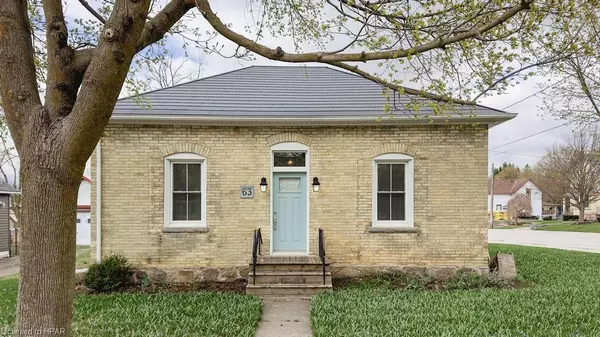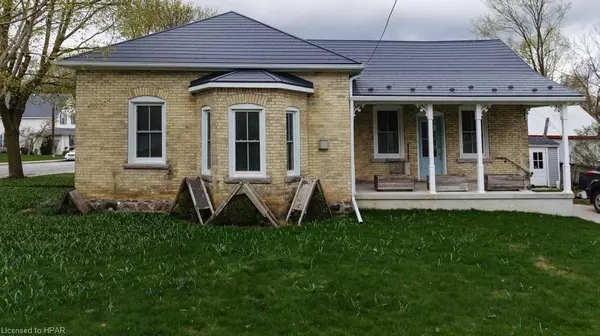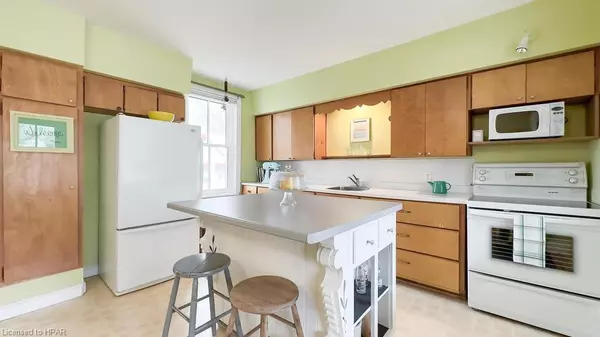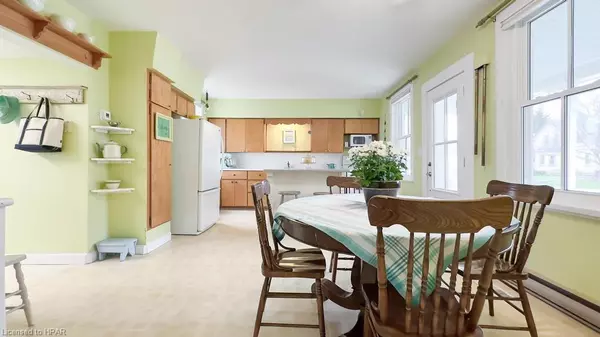$394,750
$399,900
1.3%For more information regarding the value of a property, please contact us for a free consultation.
2 Beds
1 Bath
1,008 SqFt
SOLD DATE : 06/26/2023
Key Details
Sold Price $394,750
Property Type Single Family Home
Sub Type Single Family Residence
Listing Status Sold
Purchase Type For Sale
Square Footage 1,008 sqft
Price per Sqft $391
MLS Listing ID 40411540
Sold Date 06/26/23
Style Bungalow
Bedrooms 2
Full Baths 1
Abv Grd Liv Area 1,008
Originating Board Huron Perth
Annual Tax Amount $2,447
Property Description
This charming, all brick bungalow is in a great location... close to shopping, schools and hospital. As you step onto the welcoming covered porch you already begin to appreciate the character of yesteryear that this home offers. The large eat-in kitchen, with ample storage, also boasts a large island for additional work space. Off to the side of the kitchen, you have the convenience of the laundry room and access to the basement. As soon as you walk into the living room you can't help but notice the high ceilings and how the bay window provides loads of natural light. Picture yourself snuggled up, enjoying the cozy natural gas fireplace. Above the fireplace there is a hidden storage area, which has boards that were reused from the original porch! Currently the second bedroom is being used as an office, but it could make a sweet nursery! The primary bedroom offers access to the spacious 4 pc bathroom which has been completely updated. It has a beautifully tiled & heated floor, a clawfoot tub, glass shower, unique vanity & beadboard wainscoting. This home has been lovingly maintained and updated over the years. Some upgrades include: Diamond steel roof, soffit & fascia, windows & 2 doors, natural gas forced air furnace & fireplace... just to name a few.
Location
Province ON
County Huron
Area North Huron
Zoning R2
Direction TURN EAST OFF OF JOSEPHINE ST ONTO PATRICK ST EAST. TURN NORTH ONTO SHUTER ST. DRIVEWAY ACCESSED OFF OF SHUTER ST.
Rooms
Other Rooms Shed(s)
Basement Partial, Unfinished, Sump Pump
Kitchen 1
Interior
Interior Features Ceiling Fan(s)
Heating Baseboard, Fireplace-Gas, Forced Air, Natural Gas
Cooling Central Air
Fireplaces Number 1
Fireplaces Type Living Room, Gas
Fireplace Yes
Appliance Water Heater Owned, Water Softener, Dryer, Hot Water Tank Owned, Refrigerator, Stove, Washer
Laundry Main Level
Exterior
Parking Features Concrete
Pool None
Utilities Available Cable Available, Electricity Connected, Garbage/Sanitary Collection, High Speed Internet Avail, Natural Gas Connected, Recycling Pickup, Street Lights, Phone Available
Roof Type Metal
Porch Porch
Lot Frontage 58.75
Lot Depth 78.5
Garage No
Building
Lot Description Urban, Rectangular, Airport, Near Golf Course, Highway Access, Hospital, Library, Place of Worship, Playground Nearby, Rec./Community Centre, Schools, Shopping Nearby
Faces TURN EAST OFF OF JOSEPHINE ST ONTO PATRICK ST EAST. TURN NORTH ONTO SHUTER ST. DRIVEWAY ACCESSED OFF OF SHUTER ST.
Foundation Concrete Block, Stone
Sewer Sewer (Municipal)
Water Municipal-Metered
Architectural Style Bungalow
Structure Type Brick
New Construction No
Schools
Elementary Schools Maitland River Es & Sacred Heart School
High Schools F.E. Madill Ss
Others
Senior Community false
Ownership Freehold/None
Read Less Info
Want to know what your home might be worth? Contact us for a FREE valuation!

Our team is ready to help you sell your home for the highest possible price ASAP
"My job is to find and attract mastery-based agents to the office, protect the culture, and make sure everyone is happy! "

