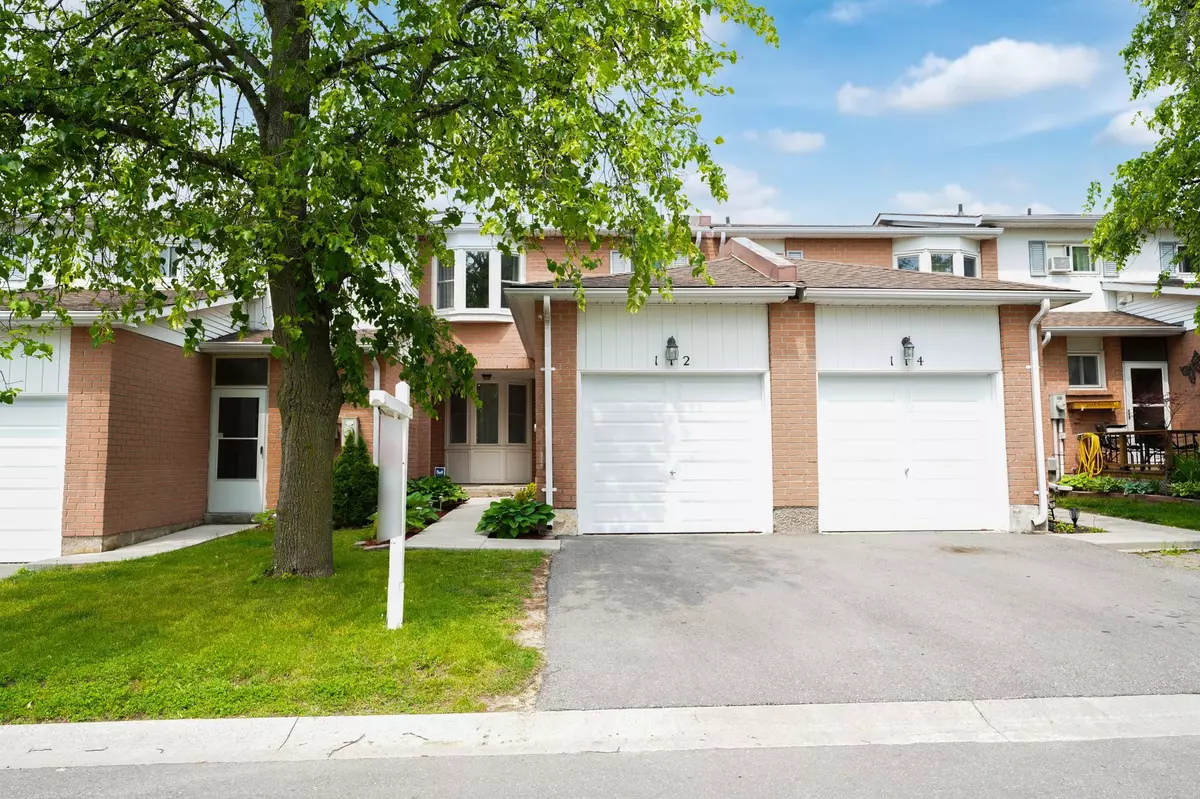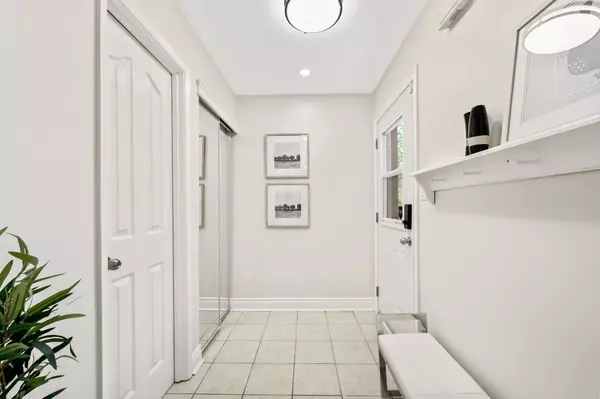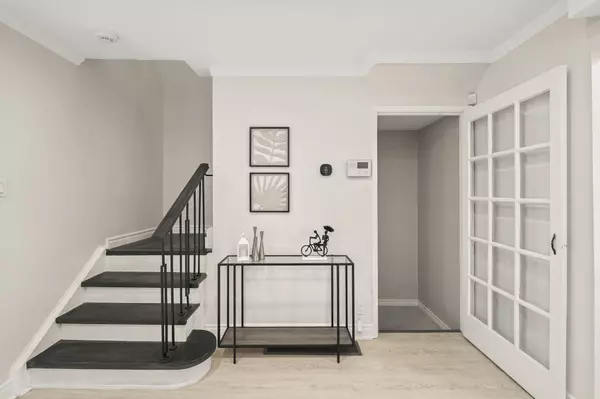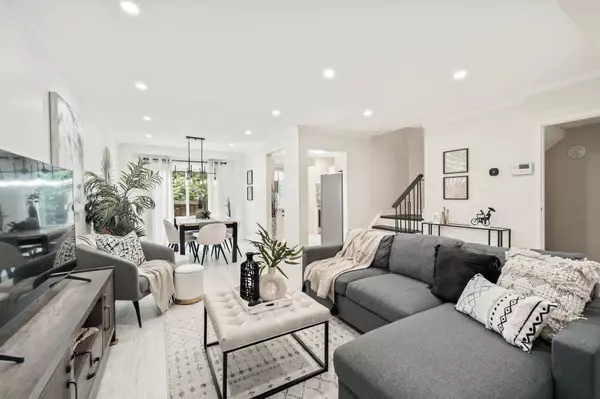$660,000
$599,000
10.2%For more information regarding the value of a property, please contact us for a free consultation.
4 Beds
3 Baths
SOLD DATE : 08/18/2023
Key Details
Sold Price $660,000
Property Type Condo
Sub Type Condo Townhouse
Listing Status Sold
Purchase Type For Sale
Approx. Sqft 1200-1399
Subdivision Pinecrest
MLS Listing ID E6165384
Sold Date 08/18/23
Style 2-Storey
Bedrooms 4
HOA Fees $574
Annual Tax Amount $2,466
Tax Year 2023
Property Sub-Type Condo Townhouse
Property Description
Welcome To This Stunning 3 + 1 Bed & 3 Bath Townhome Equipped With A High Efficiency Forced Air Furnace, Central Air Conditioning, Tankless Water Heater And A Finished Basement Nestled in The Lovely 700 Harmony Road Community. This Well Maintained, Ravine Lot Home Features A Renovated Principal Living/Dining Room Upgraded W/ Luxury Vinyl Flooring (2022), Upper Bath Completely Remodeled With Spa Like Feat. Dual Sinks & Waterfall Shower(2022), Drapes (2022), Main Floor Powder Room, New Stairway (2022), Fully converted HVAC System W/ Built in Humidifier & Wifi Capable Thermostat (2022), Quarts Countertop w/ Glass Backsplash, New Pot lights throughout Main and Lower Floors, Finished Lower Level W/ Enclosed basement (4th) bedroom & Cozy Rec Space (or Home office). Walk-Out Patio Opens up to Access to Ravine & Beautiful Main Entrance Curb Appeal. Perfect Opportunity For First Timers/Downsizers. Easy Access To Schools, Parks, Groceries, Shopping, Restaurants, Transit, Highway 401 And 407.
Location
Province ON
County Durham
Community Pinecrest
Area Durham
Rooms
Family Room Yes
Basement Finished
Kitchen 1
Separate Den/Office 1
Interior
Cooling Central Air
Exterior
Parking Features Surface
Garage Spaces 1.0
Amenities Available BBQs Allowed, Visitor Parking
Exposure East
Total Parking Spaces 2
Building
Locker None
Others
Pets Allowed Restricted
Read Less Info
Want to know what your home might be worth? Contact us for a FREE valuation!

Our team is ready to help you sell your home for the highest possible price ASAP
"My job is to find and attract mastery-based agents to the office, protect the culture, and make sure everyone is happy! "






