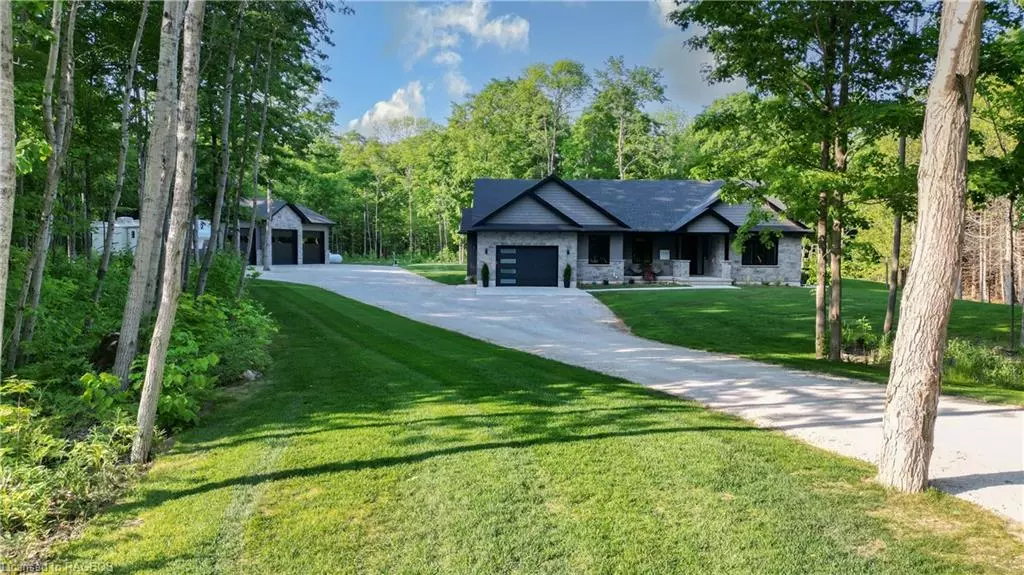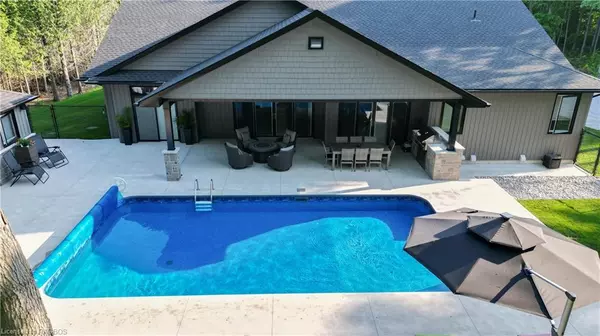$1,525,000
$1,590,000
4.1%For more information regarding the value of a property, please contact us for a free consultation.
4 Beds
3 Baths
2,683 SqFt
SOLD DATE : 06/22/2023
Key Details
Sold Price $1,525,000
Property Type Single Family Home
Sub Type Single Family Residence
Listing Status Sold
Purchase Type For Sale
Square Footage 2,683 sqft
Price per Sqft $568
MLS Listing ID 40432167
Sold Date 06/22/23
Style Bungalow
Bedrooms 4
Full Baths 2
Half Baths 1
Abv Grd Liv Area 2,683
Originating Board Grey Bruce Owen Sound
Year Built 2021
Annual Tax Amount $7,338
Lot Size 2.000 Acres
Acres 2.0
Property Sub-Type Single Family Residence
Property Description
Welcome to this 2021 custom built bungalow situated on 2 acres central to Wiarton, Sauble Beach, Southampton&Owen Sound. This treed 2 acre property is completely private to enjoy all that it has to offer;Inground heated salt water pool w 8' deep end, covered hot tub,large covered sitting area with a built in Stainless Napoleon BBQ for easy entertaining, outdoor change room w 2 piece bath+an additional pool equipment/storage room.Poured concrete area for patio furniture and lounging in the summer.Inside you will find a large primary bedroom with sliding doors to the covered deck area with an electric fireplace,5 pc ensuite bath w double sinks,free-standing soaker tub, large walk in tiled shower, separate water closet and walk in closet. This end of the house also features an extra bedroom/office, large family/games room with pool table, wet bar and sliding barn doors and a 2 pc powder room. The main living area of the house is open concept, large living room w built in electric fireplace and built in cabinets on each side w quartz tops. The dining area is complete with a wine bar, open shelving and mini fridge with easy access to the outdoor covered eating area through the double sliding patio doors. The custom kitchen features quartz counters, 9' island w waterfall edges, built in stainless appliances, slow closure cabinets and drawers,coffee centre and a butlers pantry with extra cabinetry and open shelving plus double sinks & fridge. The other end of the house offers 2 more bedrooms plus a 3 pc bath.The mudroom entrance from the attached garage has double closets, custom dog bath, laundry w folding counter, drying rack and cabinets and enters directly into the pantry to easily drop your groceries.5' crawl space is fully insulated w concrete floors and is perfect for storage. Last but not least, the ultimate man cave!Detached 30'x40' insulated and heated garage w 12' ceiling and 3 10' remote bay doors. Call your REALTOR® today to schedule your own private viewing.
Location
Province ON
County Bruce
Area 6 - South Bruce Peninsula
Zoning RU1
Direction Heading North on Highway 6 from Hepworth, turn Left(West) down North Diagonal. Property is about 4km down on the RT. Fire Number 198
Rooms
Other Rooms Shed(s), Other
Basement Separate Entrance, Crawl Space, Unfinished
Kitchen 1
Interior
Interior Features High Speed Internet, Air Exchanger, Auto Garage Door Remote(s), Built-In Appliances, Ceiling Fan(s), Upgraded Insulation, Wet Bar
Heating Electric Forced Air, Propane
Cooling Central Air
Fireplaces Number 2
Fireplaces Type Electric, Living Room
Fireplace Yes
Window Features Window Coverings
Appliance Bar Fridge, Range, Oven, Water Heater Owned, Water Purifier, Water Softener, Built-in Microwave, Dishwasher, Dryer, Freezer, Gas Oven/Range, Hot Water Tank Owned, Microwave, Range Hood, Refrigerator, Washer, Wine Cooler
Laundry Laundry Room, Main Level, Other
Exterior
Exterior Feature Built-in Barbecue, Controlled Entry, Landscaped, Lawn Sprinkler System, Lighting, Privacy, Storage Buildings, Year Round Living
Parking Features Attached Garage, Detached Garage, Garage Door Opener, Gravel
Garage Spaces 4.0
Pool In Ground, Salt Water
Utilities Available Cable Connected, Cell Service, Electricity Connected, Garbage/Sanitary Collection, Recycling Pickup, Phone Connected
View Y/N true
View Pool, Trees/Woods
Roof Type Asphalt Shing
Porch Deck, Patio, Porch
Lot Frontage 290.0
Lot Depth 300.0
Garage Yes
Building
Lot Description Rural, Irregular Lot, Beach, Campground, Dog Park, City Lot, Near Golf Course, Greenbelt, Highway Access, Hospital, Landscaped, Marina, Open Spaces, Park, Place of Worship, Playground Nearby, Quiet Area, Rec./Community Centre, School Bus Route, Schools, Shopping Nearby, Skiing, Trails
Faces Heading North on Highway 6 from Hepworth, turn Left(West) down North Diagonal. Property is about 4km down on the RT. Fire Number 198
Foundation Concrete Perimeter, Poured Concrete
Sewer Septic Tank
Water Drilled Well
Architectural Style Bungalow
Structure Type Concrete, Shingle Siding, Stone, Vinyl Siding
New Construction Yes
Others
Senior Community true
Tax ID 331560060
Ownership Freehold/None
Read Less Info
Want to know what your home might be worth? Contact us for a FREE valuation!

Our team is ready to help you sell your home for the highest possible price ASAP
"My job is to find and attract mastery-based agents to the office, protect the culture, and make sure everyone is happy! "






