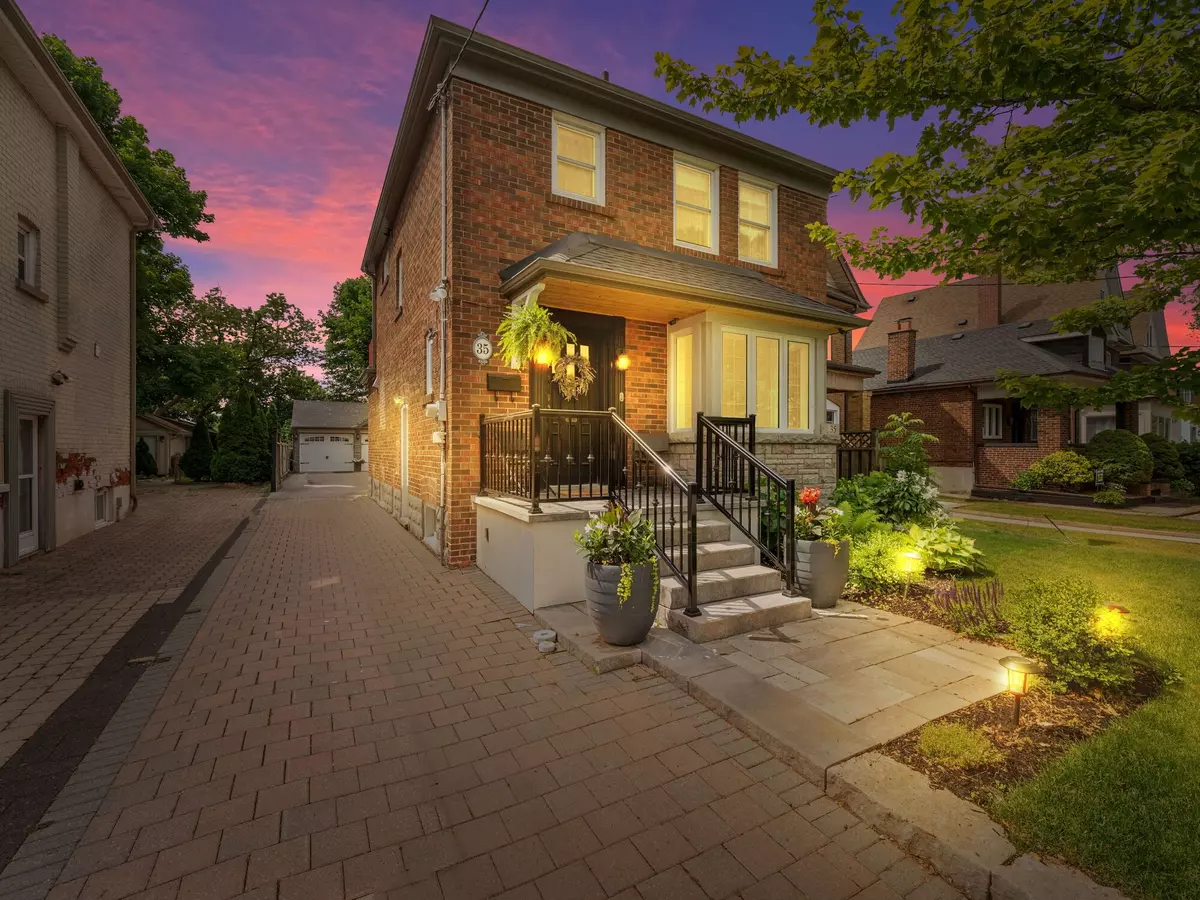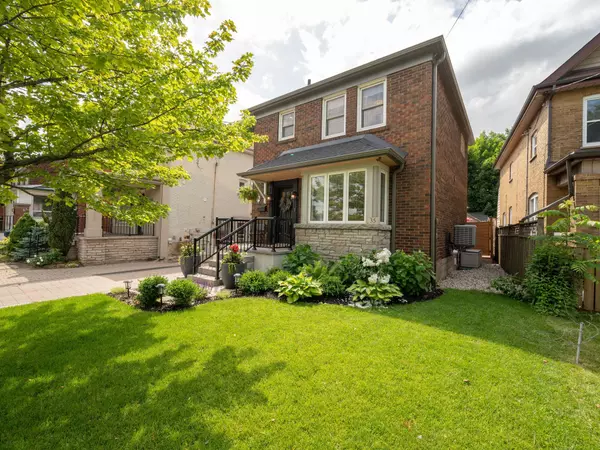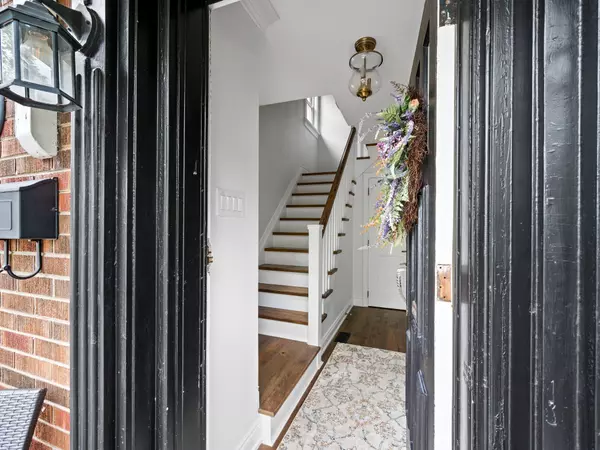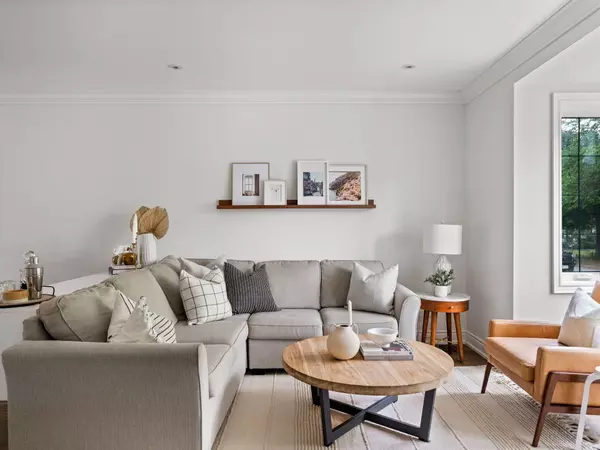$1,305,000
$1,289,900
1.2%For more information regarding the value of a property, please contact us for a free consultation.
4 Beds
3 Baths
SOLD DATE : 09/01/2023
Key Details
Sold Price $1,305,000
Property Type Single Family Home
Sub Type Detached
Listing Status Sold
Purchase Type For Sale
Subdivision Mount Dennis
MLS Listing ID W6158260
Sold Date 09/01/23
Style 2-Storey
Bedrooms 4
Annual Tax Amount $3,404
Tax Year 2023
Property Sub-Type Detached
Property Description
Welcome to 35 Bartonville Ave. W. This fully renovated, 3+1 bedroom/3 bath detached home, a hidden gem in a family friendly neighbourhood. Renovated extensively with thoughtful detail & care, this home is the perfect turn-key property for a growing family. Showcasing engineered hardwood flooring t/o, the open floor plan seamlessly connects the living spaces making it perfect for entertaining or relaxing with family. The heart of this home is a show-stopping, sun-filled custom kitchen feat. s/s appliances, quartz countertops and ample storage space that looks out to the expansive back yard. Walk-out to the backyard from the dining area where you can unwind and host on the spacious deck, while still enjoying a generous amount of green space backing onto a ravine. Three well-appointed bedrooms, complete with custom closets & crown moulding. A fully renovated one bedroom income suite in the basement (or private space for visiting in-laws) round out this truly exceptional property.
Location
Province ON
County Toronto
Community Mount Dennis
Area Toronto
Rooms
Family Room No
Basement Apartment, Separate Entrance
Kitchen 2
Separate Den/Office 1
Interior
Cooling Central Air
Exterior
Parking Features Private
Garage Spaces 3.0
Pool None
Lot Frontage 30.0
Lot Depth 153.83
Total Parking Spaces 7
Read Less Info
Want to know what your home might be worth? Contact us for a FREE valuation!

Our team is ready to help you sell your home for the highest possible price ASAP
"My job is to find and attract mastery-based agents to the office, protect the culture, and make sure everyone is happy! "






