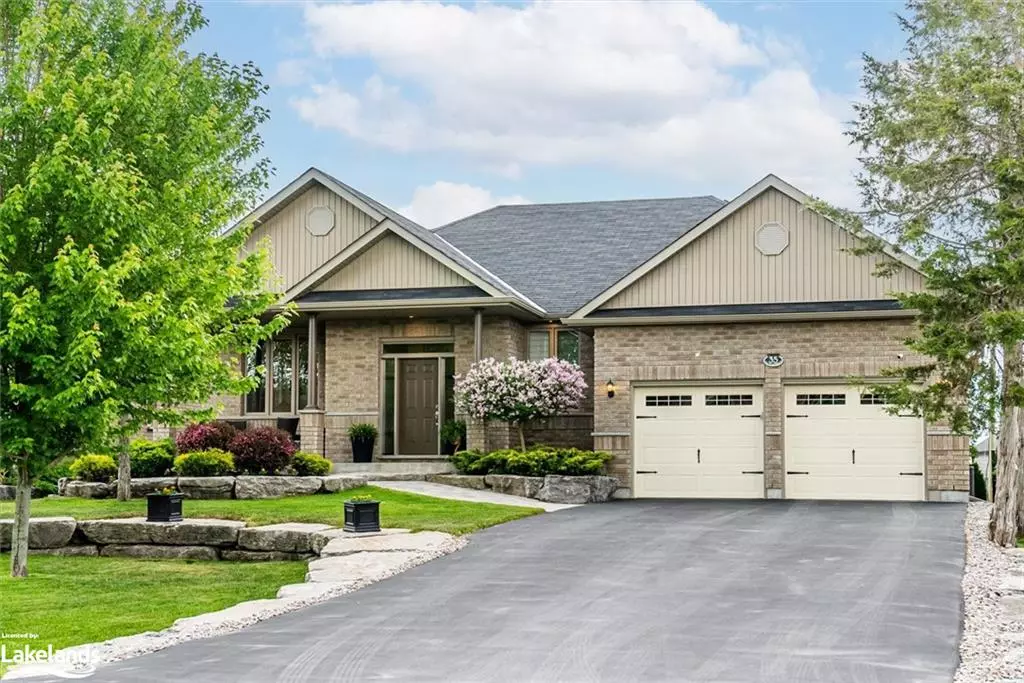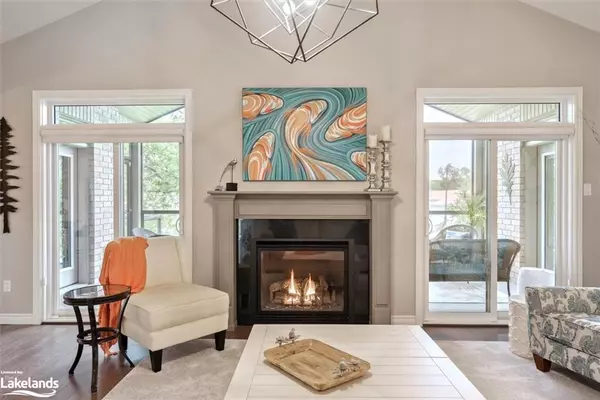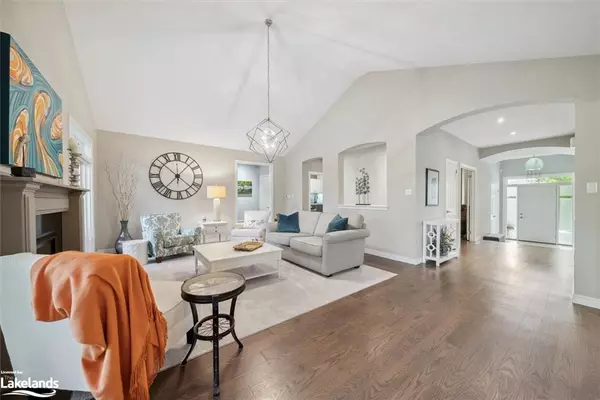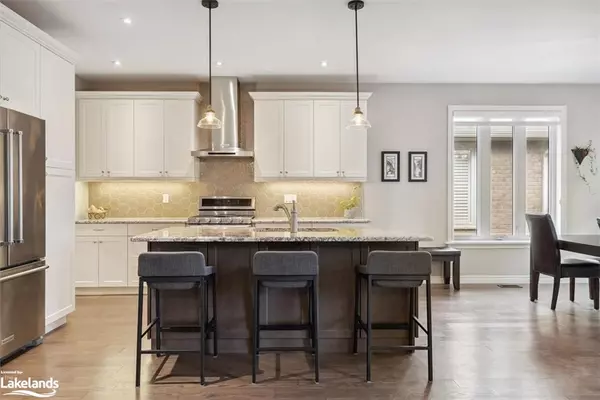$1,310,000
$1,425,000
8.1%For more information regarding the value of a property, please contact us for a free consultation.
4 Beds
4 Baths
1,960 SqFt
SOLD DATE : 06/21/2023
Key Details
Sold Price $1,310,000
Property Type Single Family Home
Sub Type Single Family Residence
Listing Status Sold
Purchase Type For Sale
Square Footage 1,960 sqft
Price per Sqft $668
MLS Listing ID 40435688
Sold Date 06/21/23
Style Bungalow
Bedrooms 4
Full Baths 3
Half Baths 1
Abv Grd Liv Area 3,240
Originating Board The Lakelands
Year Built 2015
Annual Tax Amount $5,527
Lot Size 10,018 Sqft
Acres 0.23
Property Description
Stunning All Brick Bungalow in Exclusive Port 32 Waterfront Community. Newer Build 2015 of this Spacious Floor Plan With Beautiful Upgrades & Finishes. 1965 Sq Feet on Main & 3600+ Total Sq Feet of Living Space. One Level Living At Its Finest! Open Concept Main With Great Room,Vaulted Ceiling, Fireplace. Chef's Kitchen Overlooking Great Room, Centre Island, Seats 3, Granite Counters High End SS Appliances. Gas Range /W Double Zone Electric Oven & Stylish Vent Hood. White Cabinets, Pull Out Pantry & Drawer Organizers. Large Eat In Kitchen Overlooking Deck & Landscaped Backyard. W/Oto Wonderful Screened In Room (Rare) For Lounging and Dining Bug Free. Servery Linking Kitchen to Dining Room With Upper Cabinets, Granite Counters, Built In Microwave & Beverage Fridge. Engineered Hardwood Mostly on Main Level & Pot Lights Throughout. Sumptuous Primary With Coffered Ceiling, W/I Closet & W/O. Luxurious 5 Piece Ensuite With Dbl Vanity, Large Glass Shower, Rain Head, Bench.+ Bed Media Room, Powder RM, Main Laundry, & W/O to Garage.Lower Level Family Room FP, 2rd Bed W/I Closet & 3 P Ensuite + 2 Additional Beds +3 P Bath, Lg Utility Room.Gorgeous Landscaping W/Irrigation,Trek Dk & Club Membership.
Location
Province ON
County Kawartha Lakes
Area Kawartha Lakes
Zoning R1
Direction BOBCAYGEON: TAKE MILL ST., TURN LEFT ONTO MARINA DR., TURN RIGHT ONTO SOUTH HARBOUR DR. TO #35 SOUTH HARBOUR
Rooms
Other Rooms Shed(s), Storage
Basement Full, Finished
Kitchen 1
Interior
Interior Features High Speed Internet, Central Vacuum, Air Exchanger, Built-In Appliances, Ceiling Fan(s)
Heating Fireplace-Propane, Forced Air-Propane
Cooling Central Air
Fireplaces Number 2
Fireplaces Type Family Room, Living Room, Propane
Fireplace Yes
Window Features Window Coverings
Appliance Bar Fridge, Water Heater Owned, Dishwasher, Dryer, Freezer, Hot Water Tank Owned, Microwave, Refrigerator, Stove, Washer
Laundry Inside, Laundry Room, Main Level
Exterior
Exterior Feature Balcony, Built-in Barbecue, Landscaped, Lawn Sprinkler System, Lighting, Privacy, Recreational Area, Storage Buildings, Year Round Living
Parking Features Attached Garage, Garage Door Opener, Concrete, Interlock
Garage Spaces 2.0
Pool Community
Utilities Available Cable Connected, Cell Service, Electricity Connected, Garbage/Sanitary Collection, Recycling Pickup, Phone Connected, Underground Utilities, Propane
View Y/N true
View Garden
Roof Type Asphalt
Street Surface Paved
Porch Deck, Patio, Enclosed
Lot Frontage 62.94
Garage Yes
Building
Lot Description Rural, Irregular Lot, Beach, Dog Park, Near Golf Course, Hospital, Landscaped, Library, Marina, Park, Place of Worship, Playground Nearby, Quiet Area, Rec./Community Centre, School Bus Route, Schools, Shopping Nearby
Faces BOBCAYGEON: TAKE MILL ST., TURN LEFT ONTO MARINA DR., TURN RIGHT ONTO SOUTH HARBOUR DR. TO #35 SOUTH HARBOUR
Foundation Concrete Perimeter, Poured Concrete
Sewer Sewer (Municipal)
Water Municipal
Architectural Style Bungalow
Structure Type Brick Veneer
New Construction Yes
Others
Senior Community false
Tax ID 631360508
Ownership Freehold/None
Read Less Info
Want to know what your home might be worth? Contact us for a FREE valuation!

Our team is ready to help you sell your home for the highest possible price ASAP
"My job is to find and attract mastery-based agents to the office, protect the culture, and make sure everyone is happy! "






