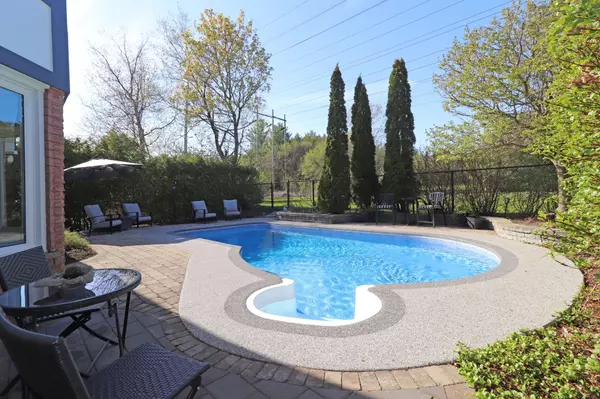$1,185,000
$1,099,000
7.8%For more information regarding the value of a property, please contact us for a free consultation.
4 Beds
3 Baths
SOLD DATE : 07/28/2023
Key Details
Sold Price $1,185,000
Property Type Single Family Home
Sub Type Detached
Listing Status Sold
Purchase Type For Sale
Approx. Sqft 2500-3000
Subdivision Pinecrest
MLS Listing ID E5968848
Sold Date 07/28/23
Style 2-Storey
Bedrooms 4
Annual Tax Amount $6,440
Tax Year 2023
Property Sub-Type Detached
Property Description
North Oshawa Private Yard, fabulous floor plan & situated on a premium lot, fenced backyard with access gate to Greenspace and park. Professionally landscaped front and backyard boasting an inground pool, interlock patio and gardens, perfect for outside entertaining. Located in a great family neighbourhood, quiet street. Freshly painted in 2023, new shingles 2021, with ~ 2685 square feet, large updated and bright kitchen with quartz counters, backsplash B/I wine rack, walk out backyard patio and pool. Vaulted ceiling family room and separate dining and living rooms, upgraded with large baseboards, maple hardwood on main floor, upstairs hall & main stairs . The upper level features 4 spacious bedrooms, 2 bathrooms. Large primary bedroom has two walk-in closets, 5 piece ensuite with clawfoot Tub, double sinks, and glass enclosed shower, new carpet 2022. Three great size bedrooms, 4 piece bathroom. Perfect location, close to schools, shopping and highway access.
Location
Province ON
County Durham
Community Pinecrest
Area Durham
Rooms
Family Room Yes
Basement Full, Unfinished
Kitchen 1
Interior
Cooling Central Air
Exterior
Parking Features Private
Garage Spaces 2.0
Pool Inground
Lot Frontage 49.21
Lot Depth 109.91
Total Parking Spaces 4
Others
Senior Community Yes
Read Less Info
Want to know what your home might be worth? Contact us for a FREE valuation!

Our team is ready to help you sell your home for the highest possible price ASAP
"My job is to find and attract mastery-based agents to the office, protect the culture, and make sure everyone is happy! "






