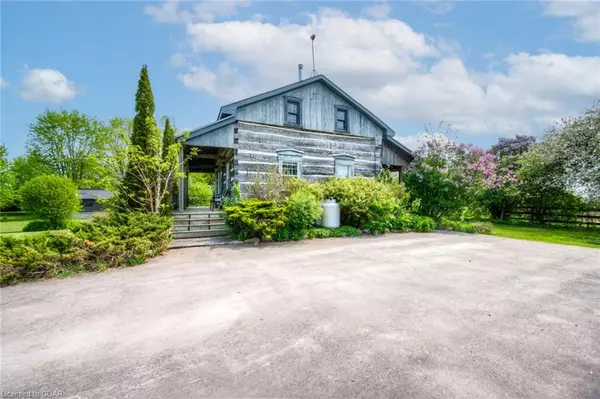$1,030,000
$1,050,000
1.9%For more information regarding the value of a property, please contact us for a free consultation.
3 Beds
2 Baths
1,502 SqFt
SOLD DATE : 06/06/2023
Key Details
Sold Price $1,030,000
Property Type Single Family Home
Sub Type Single Family Residence
Listing Status Sold
Purchase Type For Sale
Square Footage 1,502 sqft
Price per Sqft $685
MLS Listing ID 40424113
Sold Date 06/06/23
Style 1.5 Storey
Bedrooms 3
Full Baths 2
Abv Grd Liv Area 1,502
Originating Board Guelph & District
Year Built 1880
Annual Tax Amount $5,142
Property Sub-Type Single Family Residence
Property Description
This charming log cabin, built in 1880, sits on just under 2 acres of picturesque land. With a loving community & wonderful neighbours, this property has been cherished by its current owners for almost 30 years. Inside, the cabin offers a spacious & cozy atmosphere. What is truly amazing is that at 1500 sqft this home has 3 large bedrooms with primary bedroom featuring an ensuite & double closets. While this home is ready for their new owners to update & make it their own, some significant updates have been done such as the main floor & second story windows (2018), furnace (2021), & electrical to copper wiring with 125-amp service and additional pony panel for the outbuildings. The property features a drilled well with water softener, reverse osmosis & UV filter system. Roof (2006) has a 25-year shingle & the property has a full basement with workshop & lots of storage, while the French drainage system keeps most of the water away from the home all year round. Heated by propane it also has a wood stove which comfortably heats the home throughout the year reducing costs! This home has a spacious front porch & back deck with stunning views, perfect for enjoying the tranquil surroundings. With parking for 4 and 3 oversized sheds; with electrical service, there is so much you can do with this property. The outbuildings include a separate woodshed, workshop, and the 24x24 aluminum building (2021) & is seasonally converted to a garage in the winter. The outdoor space is a gardener's dream, featuring beautiful gardens throughout and flourishing apple trees. The abundance of nature creates a serene and scenic environment, perfect for relaxation and outdoor activities. This historic log cabin, with its charming character, multiple upgrades, and well-maintained features, offers a unique opportunity to embrace country living minutes outside of the city. Surrounded by a loving community and accompanied by stunning gardens and mature trees, this property is a true gem.
Location
Province ON
County Wellington
Area Guelph/Eramosa
Zoning Agricultural
Direction From Guelph take Elmira Road S (Hwy 86) and turn Right onto 8th line E, turn right onto Side Road 16 and right into property. Driveway widens near the home.
Rooms
Other Rooms Shed(s), Storage, Workshop
Basement Full, Unfinished
Kitchen 1
Interior
Interior Features Water Treatment, Work Bench
Heating Fireplace-Wood, Forced Air-Propane
Cooling None
Fireplaces Number 1
Fireplaces Type Wood Burning Stove
Fireplace Yes
Window Features Window Coverings
Appliance Water Heater, Water Purifier, Water Softener, Dishwasher, Dryer, Refrigerator, Stove, Washer
Laundry In Basement
Exterior
Exterior Feature Landscaped
Parking Features Detached Garage
Garage Spaces 1.0
Fence Fence - Partial
Utilities Available Propane
Roof Type Asphalt Shing
Porch Deck, Porch
Lot Frontage 275.0
Garage No
Building
Lot Description Rural, Irregular Lot, Near Golf Course, Greenbelt, Quiet Area
Faces From Guelph take Elmira Road S (Hwy 86) and turn Right onto 8th line E, turn right onto Side Road 16 and right into property. Driveway widens near the home.
Foundation Stone
Sewer Septic Tank
Water Drilled Well
Architectural Style 1.5 Storey
Structure Type Wood Siding
New Construction No
Others
Senior Community false
Tax ID 714300157
Ownership Freehold/None
Read Less Info
Want to know what your home might be worth? Contact us for a FREE valuation!

Our team is ready to help you sell your home for the highest possible price ASAP
"My job is to find and attract mastery-based agents to the office, protect the culture, and make sure everyone is happy! "






