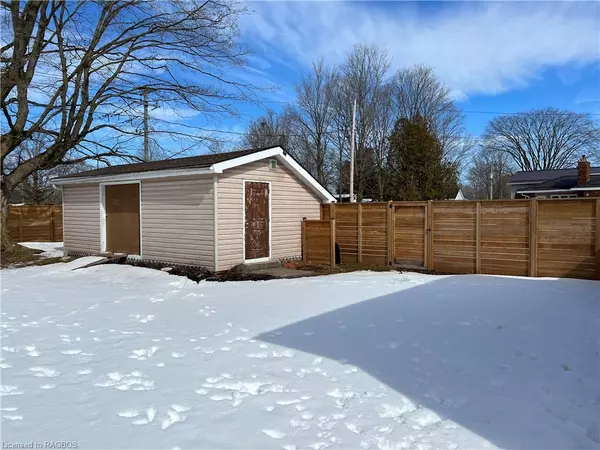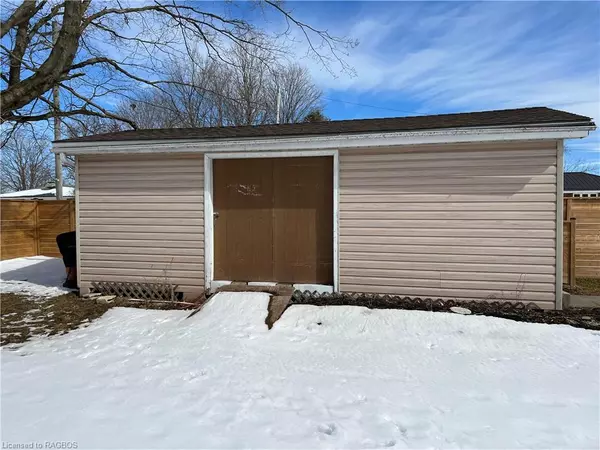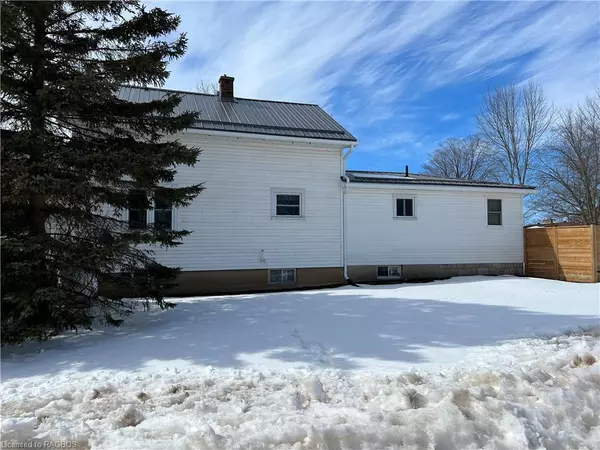$415,400
$430,000
3.4%For more information regarding the value of a property, please contact us for a free consultation.
4 Beds
2 Baths
1,822 SqFt
SOLD DATE : 06/02/2023
Key Details
Sold Price $415,400
Property Type Single Family Home
Sub Type Single Family Residence
Listing Status Sold
Purchase Type For Sale
Square Footage 1,822 sqft
Price per Sqft $227
MLS Listing ID 40386292
Sold Date 06/02/23
Style 1.5 Storey
Bedrooms 4
Full Baths 1
Half Baths 1
Abv Grd Liv Area 2,020
Originating Board Grey Bruce Owen Sound
Year Built 1952
Annual Tax Amount $1,620
Lot Size 0.254 Acres
Acres 0.254
Property Description
4 bedroom 1.5 storey home on a nice sized 74' x 144' corner lot in the town of Chesley Ont. Backyard is completely board fenced. The home is entered through a good sized foyer, leading into the family and dining rooms, Kitchen, children's play room, primary bedroom and a 4pc bathroom. 2nd floor consists of 3 bedrooms. Lower level laundry/storage/utility room, and another finished room for use as a rec room, office, or exercise room. Side door of house leads to a breezeway and single car garage. Backyard has good sized concrete patio and a large 13' x 27' storage shed. New 100amp breaker panel in 2021, natural gas furnace new in 2020, metal roof 2018. Home shows very well with plenty of windows and natural light.
Location
Province ON
County Bruce
Area Arran Elderslie
Zoning R1
Direction 112 10th St SE Chesley
Rooms
Basement Walk-Up Access, Partial, Partially Finished, Sump Pump
Kitchen 1
Interior
Interior Features Air Exchanger, Ceiling Fan(s)
Heating Forced Air, Natural Gas
Cooling None
Fireplace No
Window Features Window Coverings
Appliance Water Heater Owned, Hot Water Tank Owned, Microwave, Refrigerator, Stove
Laundry In Basement
Exterior
Exterior Feature Landscaped, Year Round Living
Parking Features Detached Garage, Gravel
Garage Spaces 1.0
Fence Full
Pool None
Utilities Available Cell Service, Electricity Connected, Natural Gas Connected, Recycling Pickup, Street Lights
Waterfront Description River/Stream
View Y/N true
View Clear
Roof Type Metal
Street Surface Paved
Handicap Access Accessible Kitchen, Parking
Porch Deck, Patio
Lot Frontage 74.0
Lot Depth 144.0
Garage Yes
Building
Lot Description Urban, Rectangular, Ample Parking, Corner Lot, City Lot, Hospital, Landscaped, Library, Place of Worship, Public Parking, Rec./Community Centre, Schools, Shopping Nearby
Faces 112 10th St SE Chesley
Foundation Block, Concrete Block
Sewer Sewer (Municipal)
Water Municipal
Architectural Style 1.5 Storey
Structure Type Vinyl Siding
New Construction No
Schools
Elementary Schools Chesley District Community School
High Schools Walkerton District Secondary School
Others
Senior Community false
Tax ID 331860387
Ownership Freehold/None
Read Less Info
Want to know what your home might be worth? Contact us for a FREE valuation!

Our team is ready to help you sell your home for the highest possible price ASAP
"My job is to find and attract mastery-based agents to the office, protect the culture, and make sure everyone is happy! "






