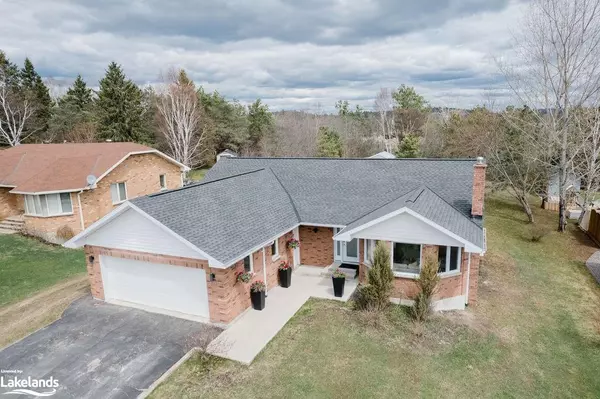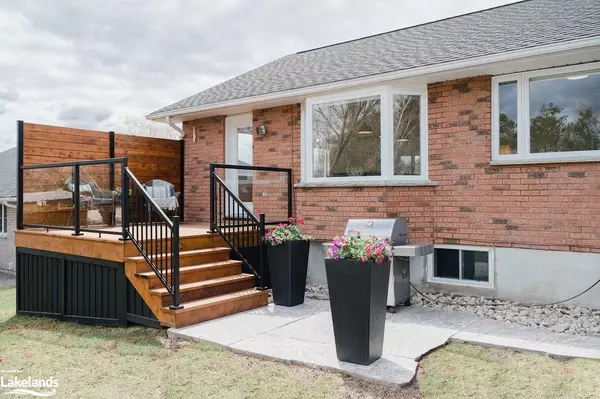$725,000
$759,000
4.5%For more information regarding the value of a property, please contact us for a free consultation.
5 Beds
3 Baths
1,387 SqFt
SOLD DATE : 05/30/2023
Key Details
Sold Price $725,000
Property Type Single Family Home
Sub Type Single Family Residence
Listing Status Sold
Purchase Type For Sale
Square Footage 1,387 sqft
Price per Sqft $522
MLS Listing ID 40416084
Sold Date 05/30/23
Style Bungalow
Bedrooms 5
Full Baths 3
Abv Grd Liv Area 2,714
Originating Board The Lakelands
Year Built 1994
Annual Tax Amount $5,008
Lot Size 0.350 Acres
Acres 0.35
Property Sub-Type Single Family Residence
Property Description
Stunning Brick Bungalow in a Family Friendly Neighbourhood in Sunny Sundridge. Situated on a large 70' x 200' level lot, this Executive Home has an Open Concept kitchen, dining, livingroom with a Dream Kitchen designed by Pizo Kitchens, and is perfect for entertaining. The large bright primary bedroom has a newly updated 3 piece ensuite and walk in closet. There are 2 additional bedrooms and another updated 4 piece bathroom on the main floor. Downstairs there is a family / theatre room, 2 guest bedrooms and a large 4 piece bathroom. The attached 2 car garage with a large overhead door and 2 man-doors, and the double paved driveway, has lots of room for vehicles and equipment. Quality Upgrades in the past 2 years include, new stainless steel appliances, renovated main floor bathrooms, new main floor windows and doors, backyard deck and granite walkway, a new high efficiency natural gas furnace, air conditioner, water treatment system, insulation in the attic and more! This impressive home is bright and cheerful with fresh paint; and comes Completely Furnished and Move-In ready. You can relax, the work has been done! Municipal sewer services, curbside garbage and recycling pickup and High Speed Fibre Op Internet Service. Within walking distance to downtown Sundridge and the beach on Lake Bernard. This spectacular home deserves to be at the top of your must-see list!
Location
Province ON
County Parry Sound
Area Sundridge
Zoning R1 - Residential Type 1
Direction Hwy 11 to Hwy 124 Sundridge to Paget St. to Lansdowne to Lakeview Drive to #11
Rooms
Other Rooms Shed(s)
Basement Full, Finished
Kitchen 1
Interior
Interior Features High Speed Internet, Central Vacuum, Air Exchanger, Auto Garage Door Remote(s), Built-In Appliances, Ceiling Fan(s), In-law Capability, Upgraded Insulation, Water Treatment
Heating Forced Air, Natural Gas
Cooling Central Air
Fireplace No
Window Features Window Coverings
Appliance Bar Fridge, Water Heater Owned, Water Softener, Built-in Microwave, Dishwasher, Dryer, Freezer, Hot Water Tank Owned, Refrigerator, Stove, Washer
Laundry Electric Dryer Hookup, Laundry Room, Lower Level, Washer Hookup
Exterior
Parking Features Attached Garage, Garage Door Opener, Asphalt
Garage Spaces 2.0
Utilities Available Cell Service, Electricity Connected, Garbage/Sanitary Collection, Natural Gas Connected, Recycling Pickup, Street Lights, Phone Connected
Roof Type Asphalt Shing
Street Surface Paved
Handicap Access Bath Grab Bars, Doors Swing In, Accessible Hallway(s), Hard/Low Nap Floors, Level within Dwelling, Lever Door Handles, Lever Faucets, Open Floor Plan, Shower Stall
Porch Deck
Lot Frontage 77.0
Lot Depth 200.0
Garage Yes
Building
Lot Description Rural, Rectangular, Beach, City Lot, Library, Park, Place of Worship, Playground Nearby, Quiet Area, School Bus Route, Schools, Shopping Nearby
Faces Hwy 11 to Hwy 124 Sundridge to Paget St. to Lansdowne to Lakeview Drive to #11
Foundation Concrete Perimeter
Sewer Sewer (Municipal)
Water Drilled Well
Architectural Style Bungalow
Structure Type Brick
New Construction Yes
Schools
Elementary Schools Sundridge Centennial Public School
High Schools Almaguin Highlands Secondary School
Others
Senior Community false
Tax ID 520720029
Ownership Freehold/None
Read Less Info
Want to know what your home might be worth? Contact us for a FREE valuation!

Our team is ready to help you sell your home for the highest possible price ASAP
"My job is to find and attract mastery-based agents to the office, protect the culture, and make sure everyone is happy! "






