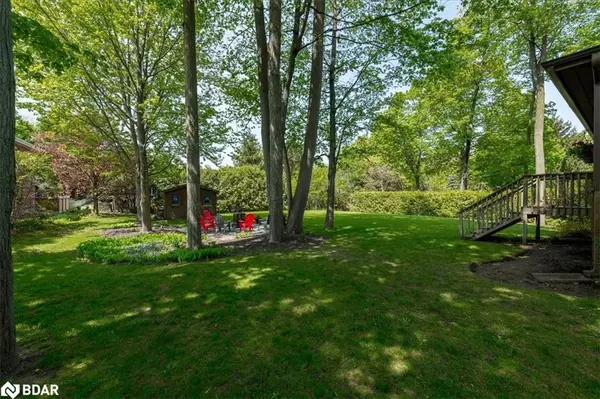$1,350,000
$1,395,000
3.2%For more information regarding the value of a property, please contact us for a free consultation.
5 Beds
4 Baths
2,241 SqFt
SOLD DATE : 05/25/2023
Key Details
Sold Price $1,350,000
Property Type Single Family Home
Sub Type Single Family Residence
Listing Status Sold
Purchase Type For Sale
Square Footage 2,241 sqft
Price per Sqft $602
MLS Listing ID 40420937
Sold Date 05/25/23
Style Two Story
Bedrooms 5
Full Baths 3
Half Baths 1
Abv Grd Liv Area 3,243
Originating Board Barrie
Year Built 1991
Annual Tax Amount $4,749
Property Description
BEAUTIFULLY RENOVATED FAMILY HOME ON A LARGE PRIVATE LOT! This gorgeous 2 storey family home beams with pride of ownership inside and out and is located in beautiful Snow Valley. This family-friendly community is in a prime location that offers year-round fun with nearby parks, golfing, hiking & skiing.
The main floor is bright and welcoming, offering plenty of space for both relaxing and entertaining. The newer custom kitchen is a chef's dream come true with plenty of counter space, quartz countertops, stainless steel appliances and a large island that offers ample space for meal prep and entertaining guests. Off the kitchen you’ll find a cozy family room with wood burning fireplace & your new favourite place to enjoy your morning coffee or evening drink in the covered, screened in porch overlooking the gorgeous private backyard. Main floor features powder room, mudroom/laundry room with inside entry to garage, bright office/den, large open concept living room and hardwood throughout. Head upstairs to the primary suite with a 5 piece ensuite and walk-in closet. Two more large bedrooms, one with vaulted ceiling and an additional full bath. Enjoy the fully finished basement offering two additional bedrooms, full bath with large walk in shower, large rec room with gas fireplace and bar area.
Snow Valley allows you to enjoy the tranquillity of being out of the city, while Barrie amenities 5 mins from home ensure you don’t have to sacrifice convenience.
Shows 10+. Full irrigation, Invisible Fence, Insulated Garage, Furnace (2022), Roof (2020), Smoke free home.
Location
Province ON
County Simcoe County
Area Springwater
Zoning RES,
Direction SNOW VALLEY RD TO SKI HILL ENTRANCE, LEFT ON EDER, RIGHT ON PRIEST, LEFT ON NICHOLSON
Rooms
Other Rooms Shed(s)
Basement Full, Finished, Sump Pump
Kitchen 1
Interior
Interior Features Central Vacuum, Other
Heating Fireplace-Gas, Fireplace-Wood, Forced Air, Natural Gas
Cooling Central Air
Fireplaces Type Gas, Wood Burning
Fireplace Yes
Appliance Water Softener, Dishwasher, Dryer, Microwave, Refrigerator, Stove, Washer
Laundry Main Level
Exterior
Exterior Feature Lawn Sprinkler System
Garage Attached Garage, Inside Entry, Other
Garage Spaces 2.0
Utilities Available Natural Gas Available, Other
Waterfront No
Waterfront Description Lake/Pond
View Y/N true
View Forest, Hills, Trees/Woods
Roof Type Asphalt Shing
Porch Deck, Patio
Lot Frontage 98.95
Lot Depth 206.29
Garage Yes
Building
Lot Description Urban, Near Golf Course, Park, Playground Nearby, School Bus Route, Skiing, Trails, Other
Faces SNOW VALLEY RD TO SKI HILL ENTRANCE, LEFT ON EDER, RIGHT ON PRIEST, LEFT ON NICHOLSON
Foundation Concrete Block
Sewer Septic Tank
Water Municipal
Architectural Style Two Story
Structure Type Brick
New Construction No
Others
Senior Community false
Tax ID 583560352
Ownership Freehold/None
Read Less Info
Want to know what your home might be worth? Contact us for a FREE valuation!

Our team is ready to help you sell your home for the highest possible price ASAP

"My job is to find and attract mastery-based agents to the office, protect the culture, and make sure everyone is happy! "






