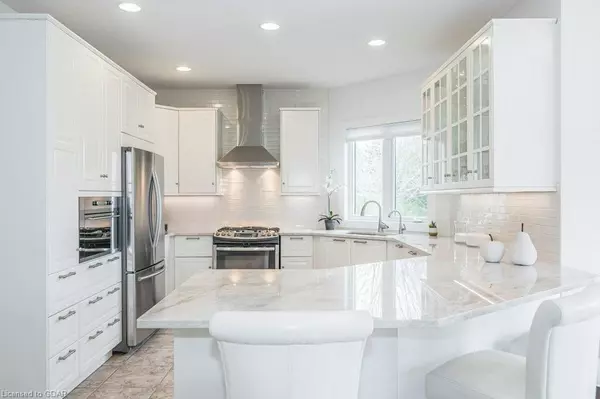$1,649,900
$1,649,900
For more information regarding the value of a property, please contact us for a free consultation.
5 Beds
4 Baths
2,352 SqFt
SOLD DATE : 05/05/2023
Key Details
Sold Price $1,649,900
Property Type Single Family Home
Sub Type Single Family Residence
Listing Status Sold
Purchase Type For Sale
Square Footage 2,352 sqft
Price per Sqft $701
MLS Listing ID 40410927
Sold Date 05/05/23
Style Bungalow
Bedrooms 5
Full Baths 3
Half Baths 1
Abv Grd Liv Area 2,352
Originating Board Guelph & District
Year Built 1998
Annual Tax Amount $7,395
Lot Size 1.000 Acres
Acres 1.0
Property Sub-Type Single Family Residence
Property Description
Nestled on a fabulous 1 acre lot in an executive neighbourhood, rests this solid brick gem with stunning curb appeal and beautifully landscaped gardens. A bright and inviting foyer welcomes you and guides you into the attractively finished, combined living and dining room space. The elegantly updated, eat-in kitchen boasts bright white cabinetry combined with a tiled backsplash and gleaming quartz countertops. A convenient breakfast bar, custom pot drawers and stainless steel appliances including a gas stove and a built-in microwave add a quality finish to the tasteful design. The kitchen is open to the sunken family room; a perfect space for entertaining with a cozy gas fireplace and tranquil views of the rear of the home. Attractive blonde hardwood flooring and large bright windows extend throughout all principle rooms on the main level creating bright and inviting spaces. The west wing of the home presents 4 spacious bedrooms, including the primary suite with a walk-in closet and a 5 piece ensuite with a jetted tub, large glass shower, and a double vanity. Laundry facilities, an additional 5 piece bathroom and a powder room complete the main level. The elegance continues in the handsomely finished basement. The recreation room produces a desirable space for movie nights, game nights, and entertaining with rough-ins for a gas fireplace, a wet bar/ future kitchen and surround sound! Convenient access from the 2 car garage in addition to a huge bedroom with a walk-in closet and a 3 piece bathroom in the basement allocates in-law suite potential at its finest. If the interior design isn't enough to catch your eye, step out onto the expansive deck, with several seating areas and a pergola covered hot tub area, overlooking the breathtaking rear lot that is lined with mature trees. This stunning home is conveniently located minutes to Guelph, Fergus/Elora and approximately 20 minutes to K/W!
Location
Province ON
County Wellington
Area Guelph/Eramosa
Zoning RR
Direction off 2nd Line.
Rooms
Other Rooms Shed(s)
Basement Walk-Up Access, Full, Finished, Sump Pump
Kitchen 1
Interior
Interior Features High Speed Internet, Central Vacuum, Air Exchanger, Auto Garage Door Remote(s), Sewage Pump
Heating Forced Air, Natural Gas
Cooling Central Air
Fireplaces Number 1
Fireplaces Type Gas
Fireplace Yes
Appliance Water Heater Owned, Dishwasher, Dryer, Gas Stove, Range Hood, Refrigerator, Stove, Washer
Laundry Main Level
Exterior
Parking Features Attached Garage, Garage Door Opener, Asphalt
Garage Spaces 2.0
Utilities Available Electricity Connected, Fibre Optics, Natural Gas Connected, Street Lights
Waterfront Description Pond
Roof Type Asphalt Shing
Porch Deck, Porch
Lot Frontage 184.0
Lot Depth 238.0
Garage Yes
Building
Lot Description Rural, Near Golf Course, Hospital, Park, Place of Worship, Quiet Area
Faces off 2nd Line.
Foundation Poured Concrete
Sewer Septic Tank
Water Drilled Well
Architectural Style Bungalow
Structure Type Brick
New Construction No
Others
Senior Community false
Tax ID 714290152
Ownership Freehold/None
Read Less Info
Want to know what your home might be worth? Contact us for a FREE valuation!

Our team is ready to help you sell your home for the highest possible price ASAP
"My job is to find and attract mastery-based agents to the office, protect the culture, and make sure everyone is happy! "






