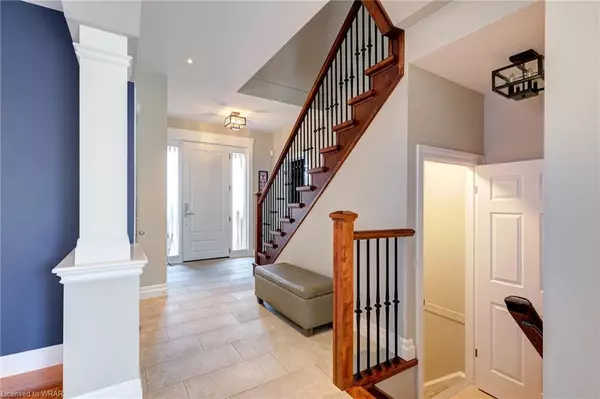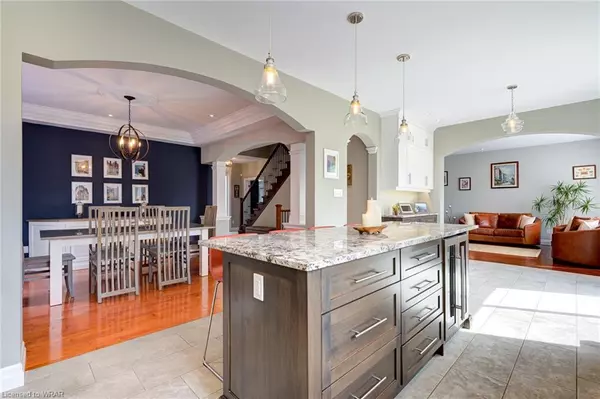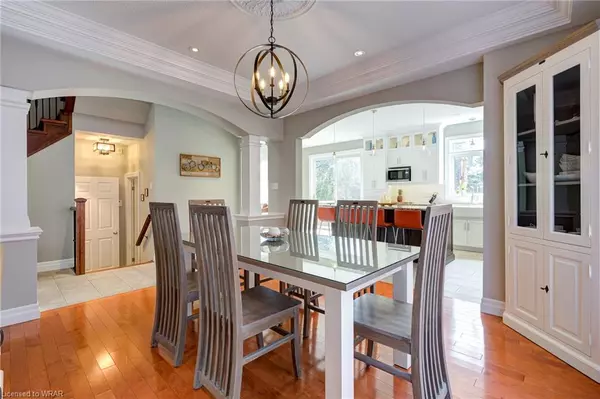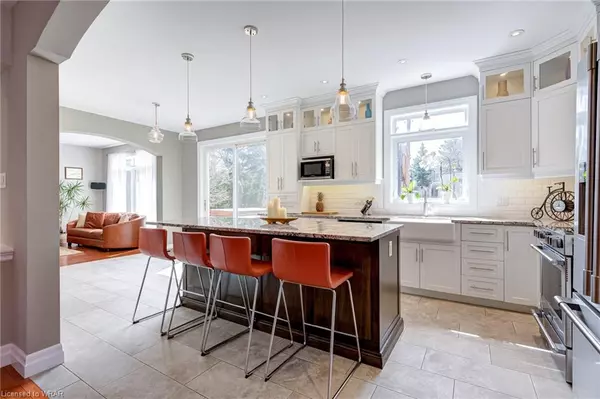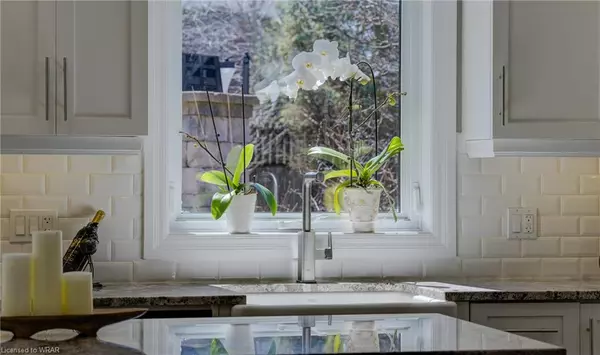$1,650,000
$1,688,000
2.3%For more information regarding the value of a property, please contact us for a free consultation.
4 Beds
3 Baths
2,515 SqFt
SOLD DATE : 05/10/2023
Key Details
Sold Price $1,650,000
Property Type Single Family Home
Sub Type Single Family Residence
Listing Status Sold
Purchase Type For Sale
Square Footage 2,515 sqft
Price per Sqft $656
MLS Listing ID 40409981
Sold Date 05/10/23
Style Two Story
Bedrooms 4
Full Baths 2
Half Baths 1
Abv Grd Liv Area 2,734
Originating Board Waterloo Region
Year Built 2002
Annual Tax Amount $7,326
Property Description
UNIQUE OPPORTUNITY to own the PERFECT family home in Deer Ridge Estates! Can you imagine living in Waterloo Region's MOST sought-after neighborhood, Minutes to HWY 401 and be surrounded by Deer Ridge Golf Course and Grand River Nature Trails? This is your chance! These are the TOP 10 reasons why this home stands out: *1* HUGE, SOUTH Facing Private Backyard Oasis, complete with Large Stone Patio, Wood Burning Fireplace and Hot Tub, Mature Trees and Direct Access to Walking Path *2* GOURMET BARZOTTI KITCHEN with Professional Series Stainless Steel Appliances, Granite Countertops and LARGE Island with Built-in Wine Fridge *3* TIMELESS Design, RENOVATED with Open-Concept Functional Layout and High-Quality Finishes Throughout *4* 4 SPACIOUS Upper Level Bedrooms and Laundry Room, Oversized Main Floor Office and Dining Room - both featuring Decorative Tray Ceilings *5* BEAUTIFULLY updated Main Floor Powder Room and Upper Level Bathroom*6* CARPET-FREE Main and Upper Levels with Gleaming Hardwood and Porcelain Tile Flooring *7* 9 FOOT Ceilings on Main Floor with Large Windows and Ample Natural Sunlight *8* CUSTOM Stone Fireplace and Mantle in Living Room *9* Partially Finished Basement with Cozy Family Room connected to Kid's Gym Paradise *10* CUSTOMIZE remaining area of basement to Your Needs and Realize HUGE INCREASE in Home Value! DO NOT WAIT for Months Or Years to get into the perfect Deer Ridge Home! HERE IS YOUR CHANCE!!
Location
Province ON
County Waterloo
Area 3 - Kitchener West
Zoning R3
Direction King Street East
Rooms
Other Rooms Shed(s)
Basement Development Potential, Full, Partially Finished
Kitchen 1
Interior
Interior Features Auto Garage Door Remote(s), Central Vacuum Roughed-in
Heating Forced Air, Natural Gas
Cooling Central Air
Fireplaces Type Gas
Fireplace Yes
Window Features Window Coverings
Appliance Water Softener, Dishwasher, Dryer, Freezer, Microwave, Range Hood, Refrigerator, Stove, Washer, Wine Cooler
Laundry Laundry Room, Upper Level
Exterior
Exterior Feature Landscape Lighting, Landscaped, Lighting, Privacy
Parking Features Attached Garage, Garage Door Opener, Concrete
Garage Spaces 2.0
Pool None
Roof Type Asphalt Shing
Lot Frontage 62.41
Lot Depth 131.47
Garage Yes
Building
Lot Description Urban, Rectangular, Paved, Near Golf Course, Greenbelt, Major Highway, Park, Playground Nearby, Public Transit, Quiet Area, School Bus Route, Shopping Nearby, Skiing, Trails
Faces King Street East
Foundation Poured Concrete
Sewer Sewer (Municipal)
Water Municipal
Architectural Style Two Story
Structure Type Brick, Stucco
New Construction No
Others
Senior Community false
Tax ID 227320484
Ownership Freehold/None
Read Less Info
Want to know what your home might be worth? Contact us for a FREE valuation!

Our team is ready to help you sell your home for the highest possible price ASAP
"My job is to find and attract mastery-based agents to the office, protect the culture, and make sure everyone is happy! "


