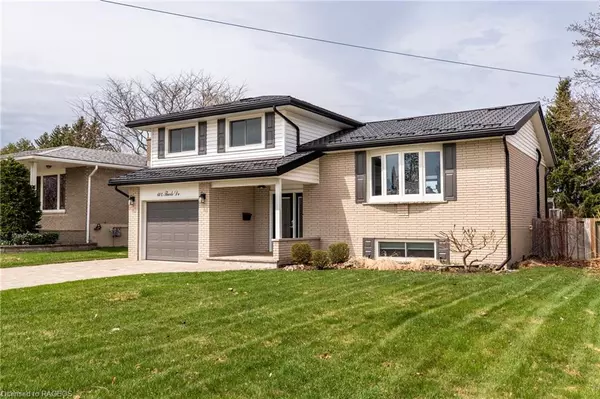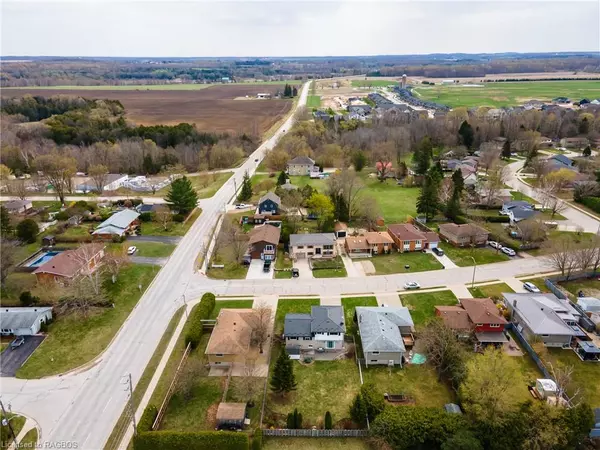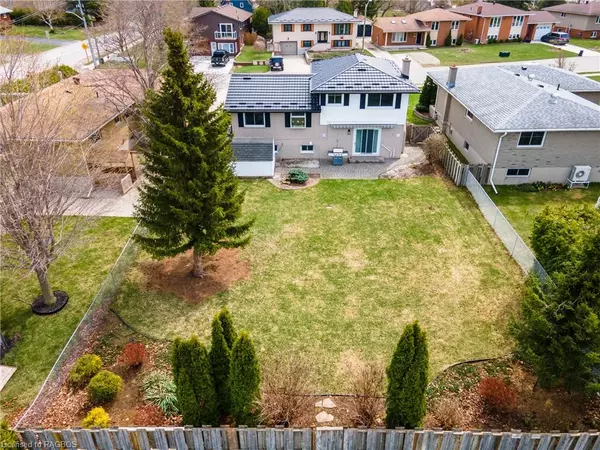$660,000
$664,000
0.6%For more information regarding the value of a property, please contact us for a free consultation.
3 Beds
2 Baths
1,646 SqFt
SOLD DATE : 04/28/2023
Key Details
Sold Price $660,000
Property Type Single Family Home
Sub Type Single Family Residence
Listing Status Sold
Purchase Type For Sale
Square Footage 1,646 sqft
Price per Sqft $400
MLS Listing ID 40402550
Sold Date 04/28/23
Style Sidesplit
Bedrooms 3
Full Baths 2
Abv Grd Liv Area 2,198
Originating Board Grey Bruce Owen Sound
Year Built 1976
Annual Tax Amount $2,856
Property Description
Welcome to 604 Thede Dr! This lovely side split home was renovated in 2018 giving this home a bright and modern look throughout. With beautiful engineered hardwood floors and tile on the main and upper levels. Located in a beautiful and highly desirable neighbourhood with mature trees and fantastic curb appeal.
This home offers 3 bedrooms, 2 bathrooms, an open concept kitchen, dining room and living room on the second level, and an abundance of natural light. The main floor family room has a beautiful gas fire place with sliding doors to the large fully fenced backyard. The location of this home is fantastic! It allows you to be walking distance to all the downtown restaurants and shops, steps away from Saugeen District Secondary School, the Curling Club, baseball diamonds and Cameron Park. To top if off, for those of you who love to golf, less than a km down the road is Westlinks Golf course. This home truly has a little of everything. Updates, location, great sized back yard, a gas generator with a separate aux panel in the basement to run the fridge, furnace, fire place, and a few lights and outlets in the home and a Steel Roof installed in 2009 with a 50 year warranty. You can also have your lawn looking its best all summer long with a lawn sprinkler system.
Don't miss out on this fantastic home, call today to book your private showing!
Location
Province ON
County Bruce
Area 4 - Saugeen Shores
Zoning R1
Direction From Downtown (Highway 21) Head East on Gustavus Street and turn Right (South) on Thede Dr. Property is on the right hand side.
Rooms
Other Rooms Shed(s)
Basement Full, Finished
Kitchen 1
Interior
Interior Features Central Vacuum, Auto Garage Door Remote(s)
Heating Fireplace-Gas, Forced Air, Natural Gas
Cooling Ductless, Wall Unit(s)
Fireplaces Number 1
Fireplaces Type Living Room, Gas
Fireplace Yes
Window Features Window Coverings
Appliance Water Heater Owned, Built-in Microwave, Dishwasher, Dryer, Hot Water Tank Owned, Refrigerator, Stove, Washer
Laundry In Basement, Laundry Closet, Laundry Room, Sink
Exterior
Exterior Feature Awning(s), Lawn Sprinkler System
Garage Attached Garage, Built-In, Interlock
Garage Spaces 1.0
Utilities Available Cable Available, Cell Service, Electricity Connected, Garbage/Sanitary Collection, High Speed Internet Avail, Natural Gas Connected, Recycling Pickup, Street Lights, Phone Available
Waterfront No
Roof Type Metal
Porch Porch
Lot Frontage 59.62
Lot Depth 138.21
Garage Yes
Building
Lot Description Urban, City Lot, Near Golf Course, Playground Nearby, Public Transit, School Bus Route, Schools, Shopping Nearby, Trails
Faces From Downtown (Highway 21) Head East on Gustavus Street and turn Right (South) on Thede Dr. Property is on the right hand side.
Foundation Poured Concrete
Sewer Sewer (Municipal)
Water Municipal-Metered
Architectural Style Sidesplit
Structure Type Brick, Vinyl Siding
New Construction No
Schools
Elementary Schools Saugeen Central School / St. Josephs School
High Schools Saugeen District Senior School
Others
Senior Community false
Tax ID 332460130
Ownership Freehold/None
Read Less Info
Want to know what your home might be worth? Contact us for a FREE valuation!

Our team is ready to help you sell your home for the highest possible price ASAP

"My job is to find and attract mastery-based agents to the office, protect the culture, and make sure everyone is happy! "






