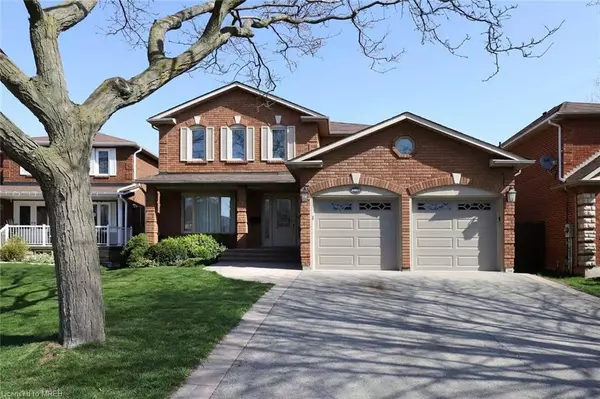$1,800,000
$1,620,000
11.1%For more information regarding the value of a property, please contact us for a free consultation.
3 Baths
2,500 SqFt
SOLD DATE : 04/24/2023
Key Details
Sold Price $1,800,000
Property Type Single Family Home
Sub Type Single Family Residence
Listing Status Sold
Purchase Type For Sale
Square Footage 2,500 sqft
Price per Sqft $720
MLS Listing ID 40406908
Sold Date 04/24/23
Style Two Story
Full Baths 2
Half Baths 1
Abv Grd Liv Area 2,500
Originating Board Mississauga
Annual Tax Amount $5,821
Property Sub-Type Single Family Residence
Property Description
Lovely All Brick Home In A Family Oriented Area Of Oakville. Walking Distance To Schools, Library, Stores Qew, 403 And So Much More. Short Distance To Many Eating Areas And Large Stores, Doctors And Dentists. Enjoy Walking Trails. Short Drive To Downtown Oakville And The Lake. Some Of The Great Features Are Upstairs Laundry And Also A Mud Room With Access To Garage And Back Yard. Mud Room Has Laundry Tub Great For Pets.Spacious Foyer. Large Bedroom Sitting Area And Space To Make Extra Closet If Needed. French Doors To Close Off Living And Dining Areas From Small Children And Pets. This Family Have Loved This House And Area But Now Ready To Downsize. Beautiful Ensuite Renovated 2023. Pot Lights In Kitchen. Note The Number Of Cabinets In The Kitchen. All Hardwood In Upstairs Bedrooms. All Windows Have Been Replaced Except Living Room And Basement.
Location
Province ON
County Halton
Area 1 - Oakville
Zoning Residential
Direction Kingsway Ford
Rooms
Basement Full, Unfinished
Kitchen 1
Interior
Interior Features Auto Garage Door Remote(s)
Heating Forced Air, Natural Gas
Cooling Central Air
Fireplace No
Window Features Window Coverings
Appliance Water Heater, Dishwasher, Dryer, Range Hood, Refrigerator, Stove, Washer
Exterior
Parking Features Attached Garage, Garage Door Opener
Garage Spaces 2.0
Roof Type Asphalt Shing
Lot Frontage 49.0
Lot Depth 110.0
Garage Yes
Building
Lot Description Urban, Greenbelt, Highway Access, Library, Major Highway, Park, Playground Nearby, Public Transit, Quiet Area, Rec./Community Centre, School Bus Route, Schools, Shopping Nearby, Trails
Faces Kingsway Ford
Foundation Poured Concrete
Sewer Sewer (Municipal)
Water Municipal
Architectural Style Two Story
Structure Type Brick
New Construction No
Others
Senior Community false
Ownership Freehold/None
Read Less Info
Want to know what your home might be worth? Contact us for a FREE valuation!

Our team is ready to help you sell your home for the highest possible price ASAP
"My job is to find and attract mastery-based agents to the office, protect the culture, and make sure everyone is happy! "






