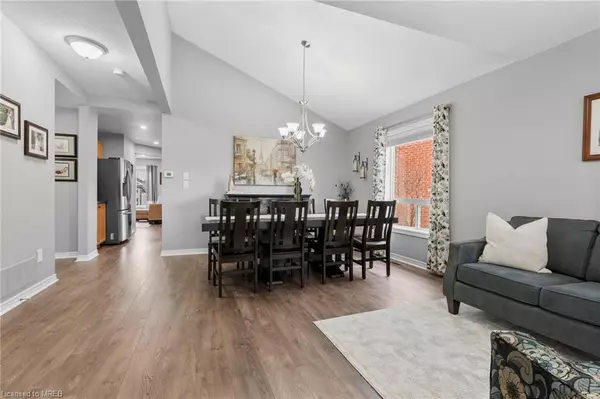$1,300,000
$1,328,000
2.1%For more information regarding the value of a property, please contact us for a free consultation.
5 Beds
4 Baths
1,671 SqFt
SOLD DATE : 04/18/2023
Key Details
Sold Price $1,300,000
Property Type Single Family Home
Sub Type Single Family Residence
Listing Status Sold
Purchase Type For Sale
Square Footage 1,671 sqft
Price per Sqft $777
MLS Listing ID 40401791
Sold Date 04/18/23
Style Bungaloft
Bedrooms 5
Full Baths 4
Abv Grd Liv Area 1,671
Originating Board Mississauga
Year Built 2001
Annual Tax Amount $4,779
Property Sub-Type Single Family Residence
Property Description
Welcome To 21 Edgar Road In Bolton! This Home Offers Bright & Open Concept Spaces With High Ceilings, Tons Of Space For The Whole Family & Is Located In A Family-Friendly Neighbourhood That Is Just Minutes From Schools, Parks, Shops & All Other Amenities! Main Floor Ft's A Large Dining Room With Space Perfect For A Small Sitting Area/Living Room. Master Bedroom Is Located Just Up The Staircase, Featuring His/Her Closets, Large Windows & A 4Pc Ensuite! Open Concept Kitchen Ft's A Sizeable Island, Stainless Steel Appliances, Backsplash & Walk-Out To Deck. Family Room Is Just Steps Away & Equipped With Gas Fireplace, Built In Shelving/Storage Space & Offers Tons Of Natural Light Shining Through - Perfect For Entertaining! Basement Space Is Fully Finished And Sure To Impress! Basement Has Been Fully Upgraded With 2 Bedrooms, 2 Bathrooms, High Ceilings Throughout, Laundry & A Large Open Kitchen With Tons Of Cupboard Space, Counter Space & Combined With Living Room - Perfect For Entertaining
Location
Province ON
County Peel
Area Caledon
Zoning Residential
Direction Landsbridge/ Tanzini
Rooms
Basement Full, Finished
Kitchen 2
Interior
Interior Features Other
Heating Forced Air, Natural Gas
Cooling Central Air
Fireplace No
Window Features Window Coverings
Appliance Dishwasher, Dryer, Range Hood, Refrigerator, Washer
Exterior
Parking Features Attached Garage
Garage Spaces 2.0
Roof Type Asphalt Shing
Lot Frontage 54.0
Lot Depth 79.0
Garage Yes
Building
Lot Description Urban, Park, Place of Worship, Playground Nearby, Public Transit, Quiet Area, Rec./Community Centre, Schools
Faces Landsbridge/ Tanzini
Foundation Poured Concrete
Sewer Sewer (Municipal)
Water Municipal
Architectural Style Bungaloft
Structure Type Brick
New Construction No
Others
Senior Community false
Tax ID 143511750
Ownership Freehold/None
Read Less Info
Want to know what your home might be worth? Contact us for a FREE valuation!

Our team is ready to help you sell your home for the highest possible price ASAP
"My job is to find and attract mastery-based agents to the office, protect the culture, and make sure everyone is happy! "






