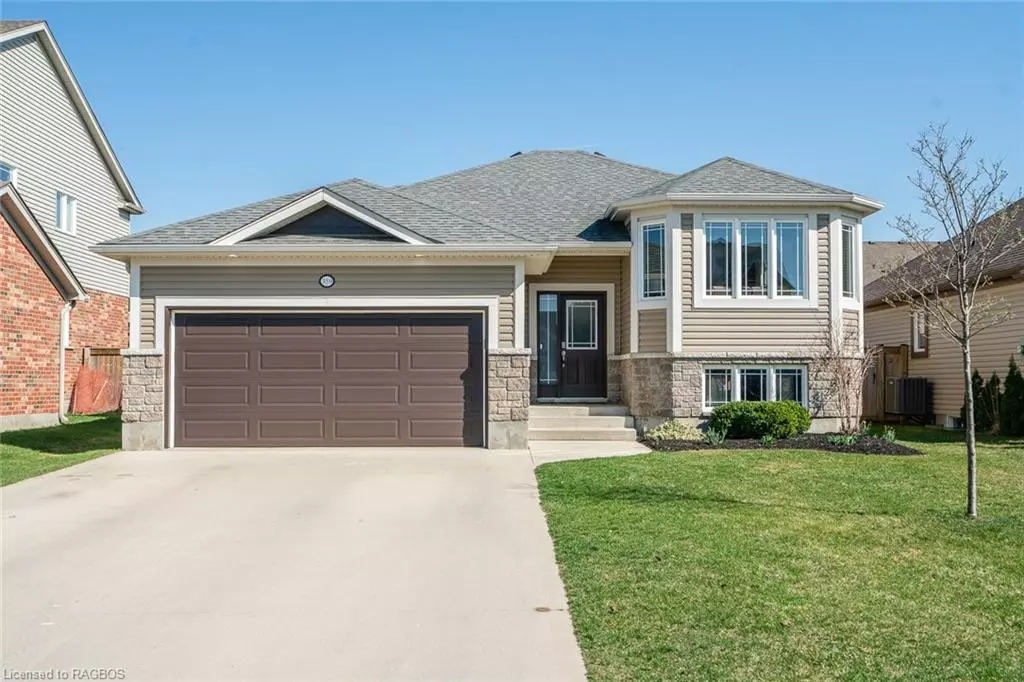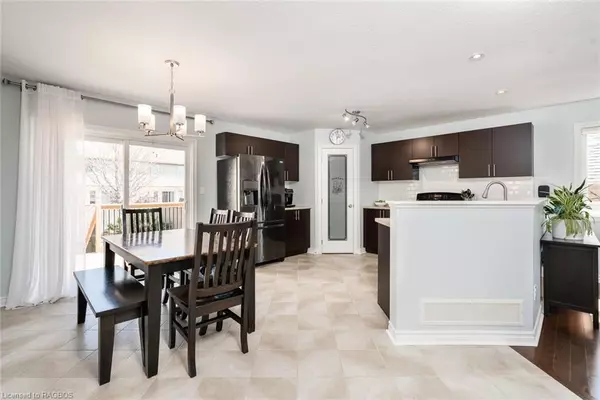$726,000
$714,900
1.6%For more information regarding the value of a property, please contact us for a free consultation.
3 Beds
3 Baths
1,385 SqFt
SOLD DATE : 04/18/2023
Key Details
Sold Price $726,000
Property Type Single Family Home
Sub Type Single Family Residence
Listing Status Sold
Purchase Type For Sale
Square Footage 1,385 sqft
Price per Sqft $524
MLS Listing ID 40399208
Sold Date 04/18/23
Style Bungalow Raised
Bedrooms 3
Full Baths 3
Abv Grd Liv Area 1,385
Originating Board Grey Bruce Owen Sound
Year Built 2012
Annual Tax Amount $4,028
Property Description
Welcome to 359 Sandy Acres Road in Port Elgin! This raised bungalow has been lovingly maintained by the original owners, and is waiting for the next family to call it 'home'. The main level is intentionally laid out, with an open concept eat-in kitchen, with sliding doors to a newly constructed deck, and living area, highlighted by a natural gas fireplace. The kitchen has been recently updated with modern cupboard hardware and a fresh backsplash. There are three bedrooms, including a primary suite with 3pc. ensuite and walk-in closet, and a 4-pc. main bathroom. The basement has been carefully completed with functionality in mind; there is a spacious family room with a built-in murphy bed, a third full bathroom, laundry room, and a practical workshop space plus lots of storage! The ‘shop’ area could be easily converted into a 4th bedroom. The fully fenced backyard also has a concrete patio and a hot tub, all set for summertime entertaining. This area of Port Elgin has created an incredible neighbourhood community, a wonderful place to raise children.
Location
Province ON
County Bruce
Area 4 - Saugeen Shores
Zoning R2
Direction From Highway 21, west on Biener Drive; turn right onto Waterloo Street. Take first left onto Joseph Street; turn right onto Sandy Acres Road, and follow to #359.
Rooms
Other Rooms Shed(s)
Basement Full, Partially Finished, Sump Pump
Kitchen 1
Interior
Interior Features High Speed Internet, Air Exchanger, Auto Garage Door Remote(s), Work Bench
Heating Forced Air, Natural Gas
Cooling Central Air
Fireplaces Number 1
Fireplaces Type Living Room, Gas
Fireplace Yes
Window Features Window Coverings
Appliance Dishwasher, Dryer, Microwave, Refrigerator, Stove, Washer
Exterior
Exterior Feature Landscaped
Garage Attached Garage, Garage Door Opener
Garage Spaces 2.0
Fence Full
Utilities Available Cell Service, Electricity Connected, Fibre Optics, Garbage/Sanitary Collection, Natural Gas Connected, Recycling Pickup, Street Lights
Waterfront No
Roof Type Asphalt Shing
Porch Deck, Patio, Porch
Lot Frontage 50.2
Lot Depth 120.5
Garage Yes
Building
Lot Description Urban, Landscaped, Public Transit, Schools
Faces From Highway 21, west on Biener Drive; turn right onto Waterloo Street. Take first left onto Joseph Street; turn right onto Sandy Acres Road, and follow to #359.
Foundation Poured Concrete
Sewer Sewer (Municipal)
Water Municipal-Metered
Architectural Style Bungalow Raised
Structure Type Brick, Vinyl Siding
New Construction Yes
Others
Senior Community false
Tax ID 332681416
Ownership Freehold/None
Read Less Info
Want to know what your home might be worth? Contact us for a FREE valuation!

Our team is ready to help you sell your home for the highest possible price ASAP

"My job is to find and attract mastery-based agents to the office, protect the culture, and make sure everyone is happy! "






