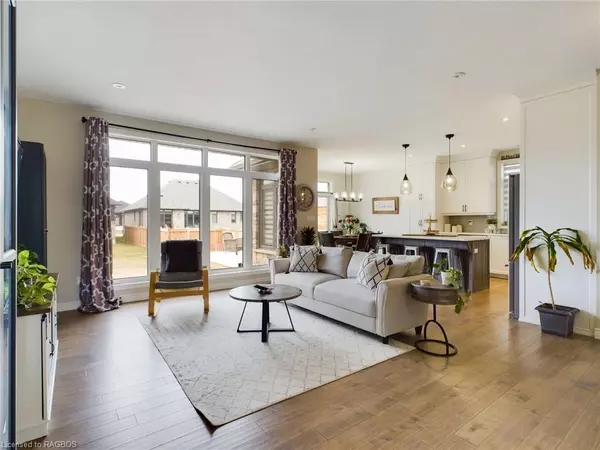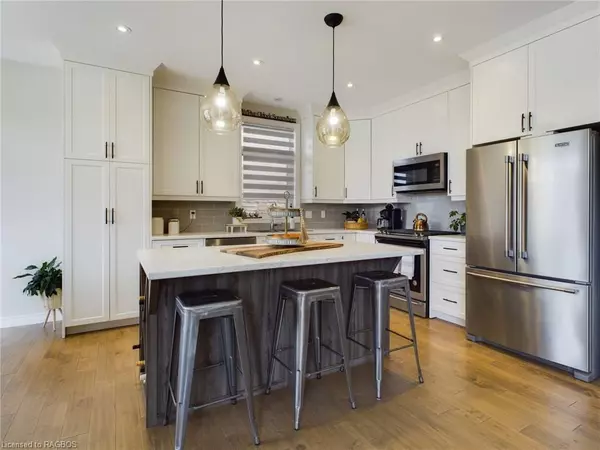$825,000
$759,900
8.6%For more information regarding the value of a property, please contact us for a free consultation.
5 Beds
3 Baths
1,425 SqFt
SOLD DATE : 04/20/2023
Key Details
Sold Price $825,000
Property Type Single Family Home
Sub Type Single Family Residence
Listing Status Sold
Purchase Type For Sale
Square Footage 1,425 sqft
Price per Sqft $578
MLS Listing ID 40401219
Sold Date 04/20/23
Style Bungalow
Bedrooms 5
Full Baths 3
Abv Grd Liv Area 2,761
Originating Board Grey Bruce Owen Sound
Year Built 2020
Annual Tax Amount $4,876
Property Description
This beautiful Snyder built bungalow is still under Tarrion Warranty. Offering an open concept layout with oversized windows let in natural light, looking out to backyard and deck. Main floor has with three bedrooms, two bathrooms and beautiful engineered hardwood floor throughout open concept area. Mudroom off of garage access has custom storage cabinet to keep the whole family organized. Two car garage featuring a separate entrance from the side of the garage and into the finished basement. Providing two additional bedrooms, full bathroom, oversized family room and a designated laundry room. Basement is almost finished Buyer to finish framing in ductwork and drywall ceiling. Black railings with glass inserts can wrap around the deck, Seller will leave with the home for the buyer to install. Backyard has a poured concrete pad ready for the shed or shop of your dreams (with drilled sand point well *not connected).
Location
Province ON
County Bruce
Area 4 - Saugeen Shores
Zoning R2-5
Direction 364 Devonshire Road, Port Elgin
Rooms
Basement Walk-Up Access, Full, Finished, Sump Pump
Kitchen 1
Interior
Interior Features High Speed Internet, Air Exchanger, Auto Garage Door Remote(s), In-law Capability
Heating Forced Air, Natural Gas
Cooling Central Air
Fireplace No
Window Features Window Coverings
Appliance Built-in Microwave, Dryer, Gas Oven/Range, Gas Stove, Refrigerator, Washer
Laundry In Basement, Laundry Room
Exterior
Exterior Feature Year Round Living
Garage Attached Garage, Garage Door Opener, Concrete
Garage Spaces 2.0
Pool None
Utilities Available Cell Service, Electricity Connected, Fibre Optics, Garbage/Sanitary Collection, Natural Gas Connected, Recycling Pickup
Waterfront No
Roof Type Asphalt Shing
Porch Deck
Lot Frontage 57.0
Lot Depth 131.0
Garage Yes
Building
Lot Description Urban, Playground Nearby, Schools, Shopping Nearby, Trails
Faces 364 Devonshire Road, Port Elgin
Foundation Poured Concrete
Sewer Sewer (Municipal)
Water Municipal-Metered
Architectural Style Bungalow
Structure Type Stone
New Construction No
Others
Senior Community false
Tax ID 332681768
Ownership Freehold/None
Read Less Info
Want to know what your home might be worth? Contact us for a FREE valuation!

Our team is ready to help you sell your home for the highest possible price ASAP

"My job is to find and attract mastery-based agents to the office, protect the culture, and make sure everyone is happy! "






