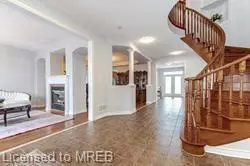$1,925,000
$1,990,000
3.3%For more information regarding the value of a property, please contact us for a free consultation.
5 Beds
5 Baths
3,822 SqFt
SOLD DATE : 05/08/2023
Key Details
Sold Price $1,925,000
Property Type Single Family Home
Sub Type Single Family Residence
Listing Status Sold
Purchase Type For Sale
Square Footage 3,822 sqft
Price per Sqft $503
MLS Listing ID 40399234
Sold Date 05/08/23
Style Two Story
Bedrooms 5
Full Baths 4
Half Baths 1
Abv Grd Liv Area 3,822
Originating Board Mississauga
Year Built 2004
Annual Tax Amount $7,500
Property Sub-Type Single Family Residence
Property Description
Executive Home ,Short Walk To The Lake, Perfect For A Lrge Family, 5 Bed/5 Bath With 2nd Flr In-Law Suite W/Private Entrance- Unique Flr Plan! Family Neighborhood W/ Sandy Beach, Parks, Forest Trails And Transit, One Of The Largest Homes,Aprox 4000Sqft ,Oversized Kitchen Featuring Large Centre Island, Granite C/Tops, Extended Height Cabinets, S/S Appl, Pantry ,Plus B/I Desk & French Dr W/O From Breakfast Area To Interlocked Oversized Patio, Primary Suite With W/I Closet , 5Pc Ensuite W/Dbl Vanity, Corner Soaker Tub & Separate Shower,2nd Flr Inlaw Suite (Ideal For Nanny, Parents, Teens) Featuring 4Pc Ensuite, W/I Closet, Oversized Windows, Spacious Main Flr W/Hrdwd Flooring & Ceramics & 9' Ceilings, L/R & D/R W/2-Sided Gas F/P ,Formal D/R, With Coffered Ceiling, Main Flr Mud Rm / Laundry Rm, Main Flr Library W/French Dr,2nd & 3rd Bdrm Shared Jack & Jill W/4Pc Ensuite, 4th Bedroom W/Own 4Pce Ensuite, Unspoiled Full Basement W/ Ample Windows & Sep Entrance,Oversized 2 Car Garage.
Location
Province ON
County Halton
Area 1 - Oakville
Zoning Residential
Direction Rebecca/Burloak
Rooms
Basement Separate Entrance, Full, Unfinished
Kitchen 1
Interior
Interior Features In-Law Floorplan
Heating Forced Air, Natural Gas
Cooling Central Air
Fireplace No
Window Features Window Coverings
Appliance Built-in Microwave, Dishwasher, Dryer, Hot Water Tank Owned, Range Hood, Refrigerator, Stove, Washer
Exterior
Parking Features Attached Garage
Garage Spaces 2.0
Waterfront Description Lake/Pond
Roof Type Asphalt Shing
Lot Frontage 48.65
Lot Depth 115.2
Garage Yes
Building
Lot Description Rural, Beach, Greenbelt, Highway Access, Park, Public Transit, Trails
Faces Rebecca/Burloak
Foundation Concrete Perimeter
Sewer Sewer (Municipal)
Water Municipal
Architectural Style Two Story
Structure Type Brick
New Construction No
Others
Senior Community false
Tax ID 247520595
Ownership Freehold/None
Read Less Info
Want to know what your home might be worth? Contact us for a FREE valuation!

Our team is ready to help you sell your home for the highest possible price ASAP
"My job is to find and attract mastery-based agents to the office, protect the culture, and make sure everyone is happy! "






