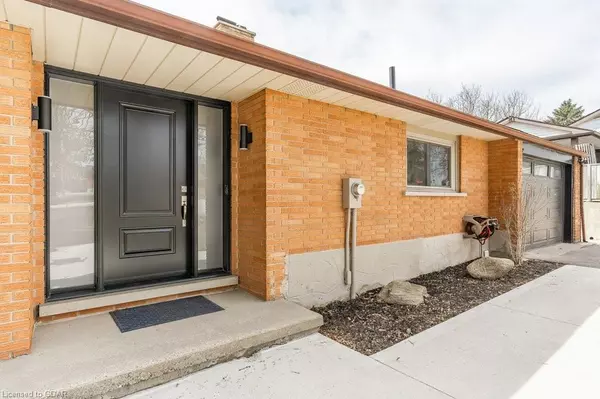$1,031,000
$999,900
3.1%For more information regarding the value of a property, please contact us for a free consultation.
3 Beds
2 Baths
1,170 SqFt
SOLD DATE : 04/24/2023
Key Details
Sold Price $1,031,000
Property Type Single Family Home
Sub Type Single Family Residence
Listing Status Sold
Purchase Type For Sale
Square Footage 1,170 sqft
Price per Sqft $881
MLS Listing ID 40396547
Sold Date 04/24/23
Style Bungalow
Bedrooms 3
Full Baths 2
Abv Grd Liv Area 1,170
Originating Board Guelph & District
Annual Tax Amount $4,370
Property Sub-Type Single Family Residence
Property Description
Country living just minutes from Guelph. This 3 bedroom all brick bungalow is located just north of Guelph. On the main floor you'll find 3 great sized, bright bedrooms, all newly finished with engineered hardwood flooring (2022) and a 5pc washroom with double vanity. In the kitchen you'll be wowed by the brand new Barzotti custom kitchen cabinetry with brand new black stainless steel appliances and new luxury vinyl flooring (all 2023). From the living room you have access to a large wood deck overlooking the deep backyard, with green space behind. No rear neighbours! There is also a newly renovated main floor office (2022), with a window overlooking the beautiful backyard, making work from home a dream. An extremely bright walkout basement features large windows and a double door to the backyard patio. You'll also find an updated 3 pcs bathroom and wet bar making it the perfect basement for entertaining or converting to in-law suite. Through the laundry/utility room you'll find the oversized workshop (24'x12') which has a new roll up insulated garage door to the backyard and patio stones, perfect for storing yard equipment or working on your next project. The driveway extends along the side of the house to the backyard allowing easy access to the shop. This home has had many upgrades over the past year: new furnace and heat pump (2022), natural gas brought onto property (2022), new water softener and UV light water treatment (2022), new well tank and upgraded well head and pump (2022), new garage doors and openers for garage and shop (2022), new custom extra wide front door and windows (2022) and much more. Reach out to your Realtor to book your private showing!
Location
Province ON
County Wellington
Area Guelph/Eramosa
Zoning Rural Residential
Direction Silvercreek Pkwy N to Wellington Rd 51, turn right, then left on Second Line E
Rooms
Other Rooms Shed(s)
Basement Walk-Out Access, Full, Finished
Kitchen 2
Interior
Heating Forced Air, Natural Gas, Heat Pump
Cooling Central Air
Fireplaces Number 1
Fireplaces Type Wood Burning
Fireplace Yes
Appliance Water Heater Owned, Water Softener
Exterior
Parking Features Attached Garage
Garage Spaces 1.5
Roof Type Asphalt Shing
Lot Frontage 80.0
Lot Depth 270.0
Garage Yes
Building
Lot Description Rural, Playground Nearby, Quiet Area, Trails
Faces Silvercreek Pkwy N to Wellington Rd 51, turn right, then left on Second Line E
Foundation Poured Concrete
Sewer Septic Tank
Water Drilled Well
Architectural Style Bungalow
Structure Type Brick
New Construction No
Others
Senior Community false
Tax ID 714290082
Ownership Freehold/None
Read Less Info
Want to know what your home might be worth? Contact us for a FREE valuation!

Our team is ready to help you sell your home for the highest possible price ASAP
"My job is to find and attract mastery-based agents to the office, protect the culture, and make sure everyone is happy! "






