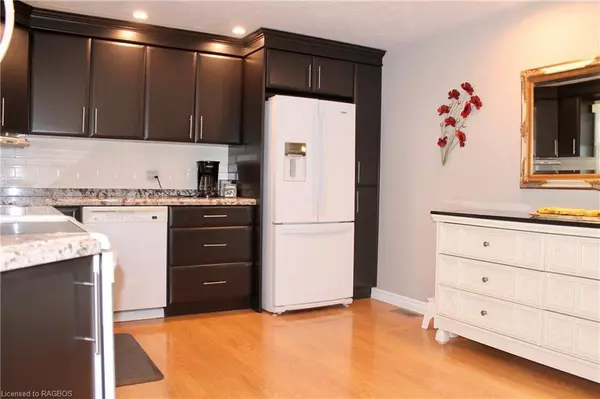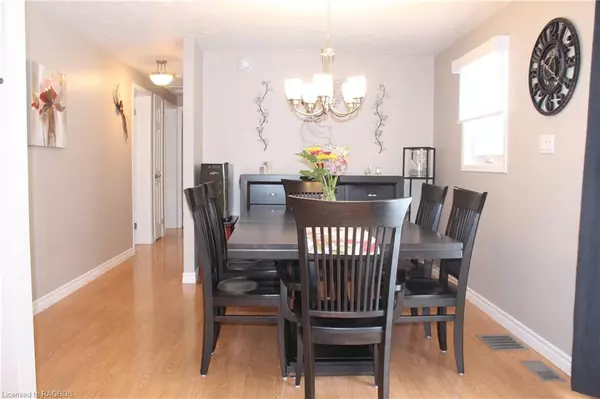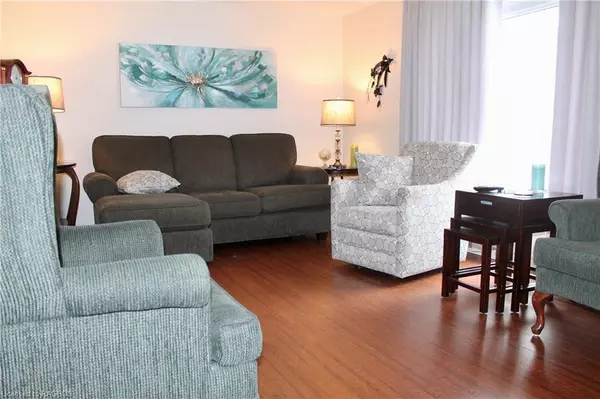$532,500
$525,000
1.4%For more information regarding the value of a property, please contact us for a free consultation.
3 Beds
2 Baths
1,101 SqFt
SOLD DATE : 05/08/2023
Key Details
Sold Price $532,500
Property Type Single Family Home
Sub Type Single Family Residence
Listing Status Sold
Purchase Type For Sale
Square Footage 1,101 sqft
Price per Sqft $483
MLS Listing ID 40394265
Sold Date 05/08/23
Style Bungalow Raised
Bedrooms 3
Full Baths 1
Half Baths 1
Abv Grd Liv Area 1,786
Originating Board Grey Bruce Owen Sound
Year Built 1983
Annual Tax Amount $4,308
Lot Size 0.298 Acres
Acres 0.298
Property Description
100 Sunset Crescent is a well-maintained raised bungalow located on a quiet street in the town of Wingham. With several updates made throughout the years, this property is sure to impress! The diamond steel roof was installed in 2011, and new vinyl siding was added in 2021, these improvements provide low-maintenance living while also giving the home a fresh modern look. The double-wide concrete driveway provides ample space for parking, and the attached garage can accommodate a mid-size vehicle plus additional storage. Inside, the home has 1100sf of above-grade living space with additional 700sf finished space on the lower level. The main floor includes three good-sized bedrooms just down the hall from the updated 4-piece bathroom (2021). The kitchen has seen some major updates over the years, which has allowed for plenty of cupboard and countertop space perfect for meal prepping or entertaining the whole family. Additional updates include a newer furnace (2018), an air exchanger (2021), and a composite deck (2016). The backyard is bright & roomy and includes a large storage shed and plenty of space for entertaining. The town of Wingham has plenty of amenities to offer, including two elementary schools, a secondary school, a hospital, an arena/fitness center, two grocery stores, and local shopping options. Overall, 100 Sunset Crescent is a very well-maintained, loved and comfortable home in a convenient location.
Location
Province ON
County Huron
Area North Huron
Zoning R1
Direction From HWY 4 (Josephine St) turn east onto Albert St E, continue onto Sunset Cres, property will be found on your right.
Rooms
Other Rooms Shed(s), Storage
Basement Walk-Out Access, Walk-Up Access, Full, Finished
Kitchen 1
Interior
Interior Features Air Exchanger, Central Vacuum
Heating Fireplace-Gas, Forced Air, Natural Gas
Cooling Central Air
Fireplaces Type Gas, Recreation Room
Fireplace Yes
Appliance Bar Fridge, Water Heater, Water Softener, Dishwasher, Dryer, Refrigerator, Stove, Washer
Laundry In Basement, Sink
Exterior
Exterior Feature Landscape Lighting, Landscaped, Privacy, Storage Buildings, Year Round Living
Parking Features Attached Garage, Concrete
Garage Spaces 1.0
Roof Type Metal
Porch Deck, Patio
Lot Frontage 62.0
Garage Yes
Building
Lot Description Urban, Rectangular, Airport, Business Centre, Cul-De-Sac, City Lot
Faces From HWY 4 (Josephine St) turn east onto Albert St E, continue onto Sunset Cres, property will be found on your right.
Foundation Poured Concrete
Sewer Sewer (Municipal)
Water Municipal-Metered
Architectural Style Bungalow Raised
Structure Type Brick, Vinyl Siding
New Construction No
Schools
Elementary Schools Maitland River Elementary
High Schools Fe Madill
Others
Senior Community false
Tax ID 410550020
Ownership Freehold/None
Read Less Info
Want to know what your home might be worth? Contact us for a FREE valuation!

Our team is ready to help you sell your home for the highest possible price ASAP
"My job is to find and attract mastery-based agents to the office, protect the culture, and make sure everyone is happy! "






