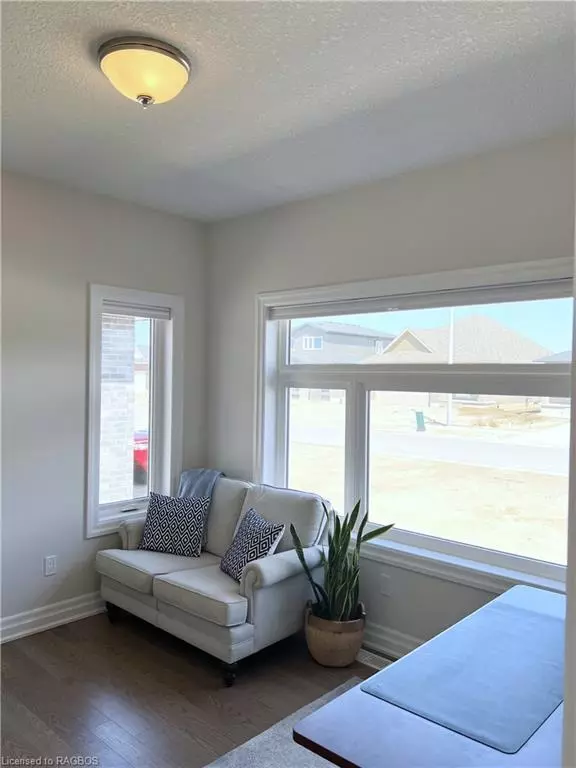$770,000
$774,900
0.6%For more information regarding the value of a property, please contact us for a free consultation.
4 Beds
2 Baths
1,780 SqFt
SOLD DATE : 04/24/2023
Key Details
Sold Price $770,000
Property Type Single Family Home
Sub Type Single Family Residence
Listing Status Sold
Purchase Type For Sale
Square Footage 1,780 sqft
Price per Sqft $432
MLS Listing ID 40391951
Sold Date 04/24/23
Style Bungalow
Bedrooms 4
Full Baths 2
Abv Grd Liv Area 1,780
Originating Board Grey Bruce Owen Sound
Year Built 2022
Annual Tax Amount $698
Property Description
This new Port Elgin home is located close to a playground and sought after Northport School. With 3 bedrooms plus a den/office (door added to this room as an upgrade to create privacy for a 4th bedroom if needed) this house has it all! Upgraded quartz countertops throughout, new stainless steel appliances and custom window treatments (things not included in a new build), gas BBQ hook-up, wider plank hardwood and much more. Because this home is situated in front of greenspace/playground it boasts a premium lot, not to mention a double car garage and will have a new concrete driveway/side walkway and sod added as soon as weather permits. Having everything, including laundry, on the main floor is amazing while a full basement leaves lots of space for development if desired. The primary bedroom has two walk-in closets and a spa like en-suite bathroom. The other two bedrooms have a view out to the playground and tons of natural light! Book your showing today :)
Location
Province ON
County Bruce
Area 4 - Saugeen Shores
Zoning R2-5
Direction From HWY 21 turn West onto Devonshire Rd. Take the first exit on the first round-about to Waterloo St. Turn Left onto Mary Rose and then to sign on the Left.
Rooms
Other Rooms None
Basement Development Potential, Full, Unfinished
Kitchen 1
Interior
Interior Features Air Exchanger, Auto Garage Door Remote(s), Rough-in Bath
Heating Forced Air, Natural Gas
Cooling Central Air
Fireplace No
Window Features Window Coverings
Appliance Dishwasher, Dryer, Freezer, Microwave, Range Hood, Refrigerator, Stove, Washer
Laundry Laundry Closet, Main Level
Exterior
Garage Attached Garage, Garage Door Opener, Concrete
Garage Spaces 2.0
Pool None
Utilities Available Cable Available, Cell Service, Electricity Connected, Garbage/Sanitary Collection, High Speed Internet Avail, Natural Gas Connected, Recycling Pickup
Waterfront No
View Y/N true
View Park/Greenbelt
Roof Type Asphalt Shing
Handicap Access Open Floor Plan
Lot Frontage 48.93
Lot Depth 124.69
Garage Yes
Building
Lot Description Urban, Rectangular, Park, Playground Nearby, Schools, Shopping Nearby
Faces From HWY 21 turn West onto Devonshire Rd. Take the first exit on the first round-about to Waterloo St. Turn Left onto Mary Rose and then to sign on the Left.
Foundation Concrete Perimeter
Sewer Sewer (Municipal)
Water Municipal
Architectural Style Bungalow
Structure Type Brick, Vinyl Siding
New Construction Yes
Schools
Elementary Schools Northport And St. Joseph'S
High Schools Sdss
Others
Senior Community false
Tax ID 332682073
Ownership Freehold/None
Read Less Info
Want to know what your home might be worth? Contact us for a FREE valuation!

Our team is ready to help you sell your home for the highest possible price ASAP

"My job is to find and attract mastery-based agents to the office, protect the culture, and make sure everyone is happy! "






