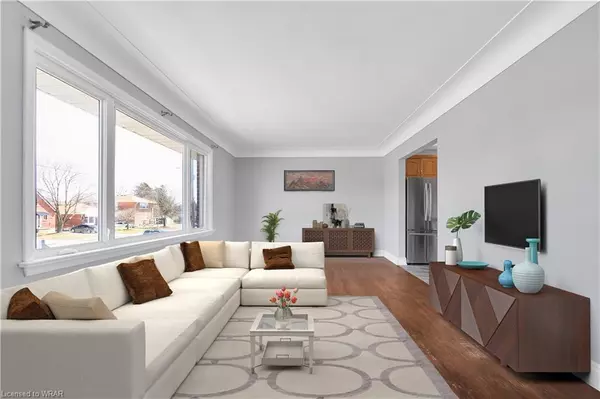$755,000
$650,000
16.2%For more information regarding the value of a property, please contact us for a free consultation.
5 Beds
2 Baths
970 SqFt
SOLD DATE : 04/12/2023
Key Details
Sold Price $755,000
Property Type Single Family Home
Sub Type Single Family Residence
Listing Status Sold
Purchase Type For Sale
Square Footage 970 sqft
Price per Sqft $778
MLS Listing ID 40392917
Sold Date 04/12/23
Style Bungalow
Bedrooms 5
Full Baths 2
Abv Grd Liv Area 1,820
Originating Board Waterloo Region
Year Built 1954
Annual Tax Amount $3,217
Property Description
This fantastic bungalow with duplex potential in Kitchener offers a generous living space. The property consists of three bedrooms on the main floor and two on the lower level, two full bathrooms, and a basement with the potential for conversion into an additional kitchen to make it suitable again for two families, should the need arise. The interior has been designed to maximize both form and function, which allows flexibility while benefitting from excellent natural light throughout due to large windows that offer spectacular views all around your home. With so much versatility, this home is ideal for couples, young families or investors looking for a mortgage helper! Don't miss out on making this amazing opportunity!
***some photos are virtually staged***
Location
Province ON
County Waterloo
Area 3 - Kitchener West
Zoning R2
Direction Homer Watson to Hoffman to Highland
Rooms
Other Rooms None
Basement Separate Entrance, Full, Finished
Kitchen 1
Interior
Interior Features In-law Capability
Heating Forced Air, Natural Gas
Cooling Central Air
Fireplace No
Appliance Water Heater, Water Softener, Dishwasher, Dryer, Freezer, Refrigerator, Stove, Washer
Laundry In Basement, In-Suite
Exterior
Parking Features Detached Garage
Garage Spaces 1.5
Roof Type Asphalt Shing
Lot Frontage 51.0
Lot Depth 120.0
Garage Yes
Building
Lot Description Urban, Rectangular, Ample Parking, Highway Access, Hospital, Park, Playground Nearby, Public Transit, School Bus Route, Schools, Shopping Nearby, Trails
Faces Homer Watson to Hoffman to Highland
Foundation Poured Concrete
Sewer Sewer (Municipal)
Water Municipal
Architectural Style Bungalow
Structure Type Brick
New Construction No
Schools
Elementary Schools St. Bernadette Catholic School / Queen Elizabeth Elementary School
High Schools Cameron Heights Or St. Marys
Others
Senior Community false
Tax ID 224950103
Ownership Freehold/None
Read Less Info
Want to know what your home might be worth? Contact us for a FREE valuation!

Our team is ready to help you sell your home for the highest possible price ASAP
"My job is to find and attract mastery-based agents to the office, protect the culture, and make sure everyone is happy! "






