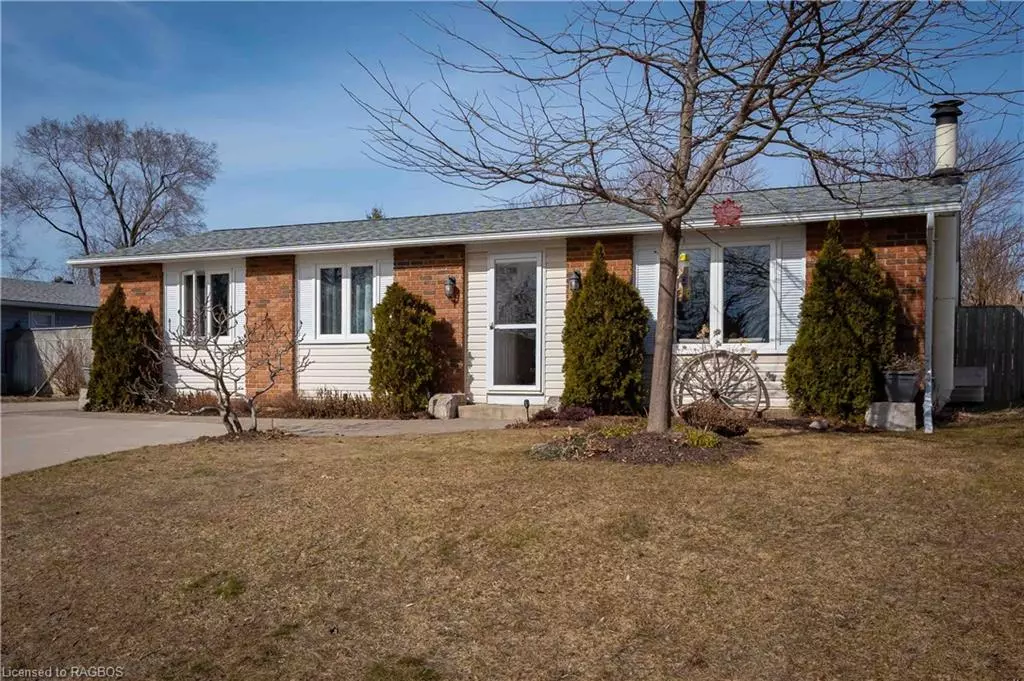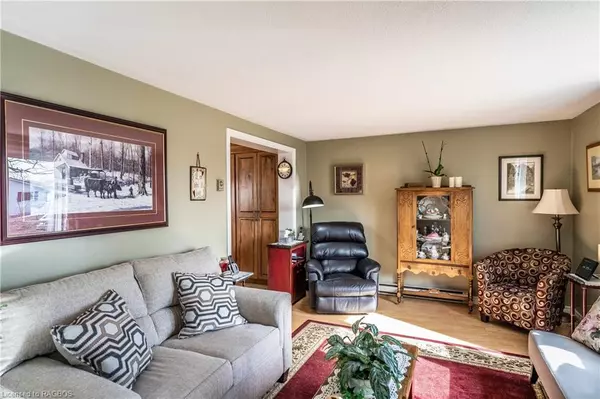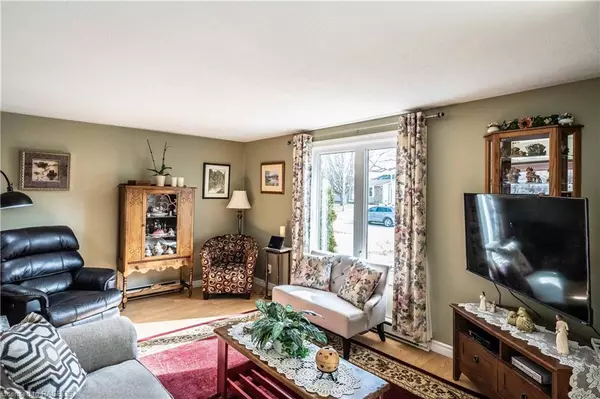$513,000
$519,000
1.2%For more information regarding the value of a property, please contact us for a free consultation.
2 Beds
3 Baths
954 SqFt
SOLD DATE : 05/13/2023
Key Details
Sold Price $513,000
Property Type Single Family Home
Sub Type Single Family Residence
Listing Status Sold
Purchase Type For Sale
Square Footage 954 sqft
Price per Sqft $537
MLS Listing ID 40390833
Sold Date 05/13/23
Style Bungalow
Bedrooms 2
Full Baths 1
Half Baths 2
Abv Grd Liv Area 1,405
Originating Board Grey Bruce Owen Sound
Year Built 1972
Annual Tax Amount $2,956
Property Description
Step inside this charming bungalow that features 2 cozy bedrooms with closets and a large fully equipped 4 piece bathroom. The living room is spacious and opens into the kitchen with dining area and features a full wall of kitchen cupboards offering ample storage. The main floor also contains a half bathroom with laundry hook up. The basement is a great space with a large recreation room with wood burning fireplace and a storage room to keep all your belongings organized. There is also an additional two piece bathroom and a laundry room in the basement.
This home also boasts a concrete driveway and detached garage, providing ample parking space and extra storage. A sand point well located inside the garage makes for ease of use when watering plants. The yard is spacious and is beautifully landscaped with a partially covered deck that's perfect for relaxing in the shade or entertaining. You'll appreciate the location of this home as it backs onto a public school yard, and offers a private setting on a quiet street.
Overall, this property offers a comfortable living space with lots of storage options. Book your showing today!
Location
Province ON
County Bruce
Area 4 - Saugeen Shores
Zoning R1
Direction Heading south through Port Elgin, turn right onto Catherine Street. At second stop sign, turn right onto Stafford Street. Pass Public School and turn right onto Provincial Street. Property is on the right (opposite Stickel Street).
Rooms
Basement Development Potential, Walk-Up Access, Full, Partially Finished
Kitchen 1
Interior
Interior Features Central Vacuum, Auto Garage Door Remote(s), Built-In Appliances
Heating Baseboard, Forced Air, Natural Gas, Wood
Cooling Central Air
Fireplaces Type Wood Burning
Fireplace Yes
Window Features Window Coverings
Appliance Water Heater Owned, Built-in Microwave, Dishwasher, Hot Water Tank Owned, Refrigerator, Stove
Laundry Laundry Room
Exterior
Exterior Feature Landscaped, Privacy
Garage Detached Garage, Garage Door Opener, Concrete
Garage Spaces 1.0
Waterfront No
Roof Type Asphalt Shing
Porch Deck, Patio
Garage Yes
Building
Lot Description Urban, Rectangular, Airport, Beach, Campground, Dog Park, City Lot, Near Golf Course, Hospital, Library, Park, Place of Worship, Playground Nearby, Public Parking, Quiet Area, Rec./Community Centre, Schools, Shopping Nearby
Faces Heading south through Port Elgin, turn right onto Catherine Street. At second stop sign, turn right onto Stafford Street. Pass Public School and turn right onto Provincial Street. Property is on the right (opposite Stickel Street).
Foundation Poured Concrete
Sewer Sewer (Municipal)
Water Municipal-Metered, Sandpoint Well
Architectural Style Bungalow
Structure Type Brick, Vinyl Siding
New Construction No
Others
Senior Community false
Tax ID 332720129
Ownership Freehold/None
Read Less Info
Want to know what your home might be worth? Contact us for a FREE valuation!

Our team is ready to help you sell your home for the highest possible price ASAP

"My job is to find and attract mastery-based agents to the office, protect the culture, and make sure everyone is happy! "






