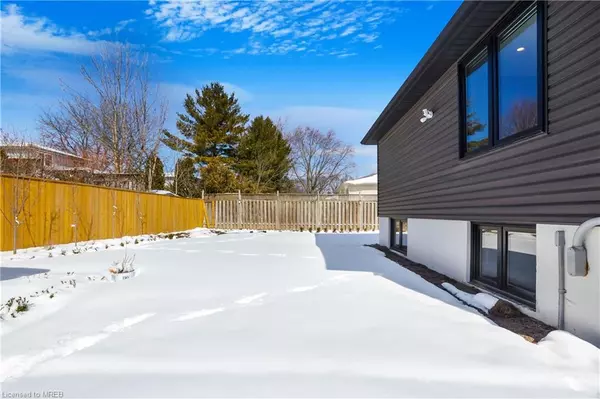$1,750,000
$1,600,000
9.4%For more information regarding the value of a property, please contact us for a free consultation.
3 Beds
4 Baths
1,350 SqFt
SOLD DATE : 03/22/2023
Key Details
Sold Price $1,750,000
Property Type Single Family Home
Sub Type Single Family Residence
Listing Status Sold
Purchase Type For Sale
Square Footage 1,350 sqft
Price per Sqft $1,296
MLS Listing ID 40388582
Sold Date 03/22/23
Style Backsplit
Bedrooms 3
Full Baths 3
Half Baths 1
Abv Grd Liv Area 1,350
Originating Board Mississauga
Annual Tax Amount $4,606
Property Sub-Type Single Family Residence
Property Description
GORGEOUS AND COMPLETELY RENOVATED 3 BEDROOM HOME IN PRIME BRONTE NEIGHBOURHOOD!
Welcome to this stunning home! This home was completely renovated in 2021 using the highest quality finishes throughout!
The main level is open concept and features engineered hardwood flooring and pot lights throughout. The large living area boasts a large window allowing for a ton of natural lighting! The dining area features a walk-out to the yard. The custom kitchen is a cook's dream - boasting high-end Bosch appliances with built-in ovens and a gas cooktop, upgraded cabinets and fixtures, extra large drawers, a large pantry, an 8 foot island with storage on both sides, quartz counters, a pot filler above the 36" gas cooktop, plus a 10 inch deep Siligranit Blanco sink! The primary bedroom boasts engineered hardwood flooring, pot lights, a large walk-in closet with a custom wardrobe on both sides, plus a gorgeous 4 piece en suite featuring His & Hers sinks on a floating vanity, stunning tiling, plus an extra large flushed-to-the-ground stand-in glass enclosed shower! The second bedroom is generously sized and boasts engineered hardwood flooring, a large closet, and a 3 piece en suite with gorgeous tiling, a stand-in shower and vanity sink! The lower level is completely finished with luxury vinyl flooring, pot lights throughout, a powder room, and a large crawl space for lots of storage! The family room is finished and features a large window, allowing for lots of natural lighting. The 3rd bedroom features a large window, pot lights, plus a closet! The lower level also boasts a 3 piece bathroom with a walk-in shower! This home is located in sought-after Bronte and is on a large 60X100' lot. This ideal location is close to everything - schools, parks, Lake Ontario and waterfront trails, the QEW and 403, shopping, a library, golf and so much more!
Location
Province ON
County Halton
Area 1 - Oakville
Zoning RL3-0
Direction Third Line/Rebecca St
Rooms
Basement Partial, Finished
Kitchen 1
Interior
Interior Features None
Heating Forced Air, Natural Gas
Cooling Central Air
Fireplace No
Appliance Dishwasher, Dryer, Range Hood, Refrigerator, Washer
Exterior
Parking Features Attached Garage
Garage Spaces 2.0
Pool None
Waterfront Description Lake/Pond
Roof Type Asphalt Shing
Lot Frontage 60.0
Lot Depth 100.0
Garage Yes
Building
Lot Description Urban, Library, Major Highway, Marina, Park, Playground Nearby, Public Transit, Schools
Faces Third Line/Rebecca St
Foundation Concrete Block
Sewer Sewer (Municipal)
Water Municipal
Architectural Style Backsplit
Structure Type Aluminum Siding, Brick
New Construction No
Others
Senior Community false
Tax ID 247660026
Ownership Freehold/None
Read Less Info
Want to know what your home might be worth? Contact us for a FREE valuation!

Our team is ready to help you sell your home for the highest possible price ASAP
"My job is to find and attract mastery-based agents to the office, protect the culture, and make sure everyone is happy! "






