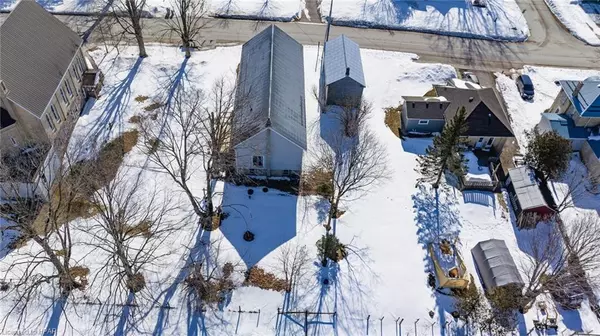$315,000
$325,000
3.1%For more information regarding the value of a property, please contact us for a free consultation.
2 Beds
2 Baths
2,100 SqFt
SOLD DATE : 03/27/2023
Key Details
Sold Price $315,000
Property Type Single Family Home
Sub Type Single Family Residence
Listing Status Sold
Purchase Type For Sale
Square Footage 2,100 sqft
Price per Sqft $150
MLS Listing ID 40387008
Sold Date 03/27/23
Style Bungalow
Bedrooms 2
Full Baths 2
Abv Grd Liv Area 2,100
Originating Board Huron Perth
Annual Tax Amount $2,175
Property Sub-Type Single Family Residence
Property Description
Attention First Time Home Buyers & Investors! Here is your opportunity to use your creativity and make this home into a masterpiece - or simply get into the real estate market. Nestled in the quaint community of Belgrave walking distance to the Community Centre, Sports Fields & General Store and a short drive to Wingham & Lake Huron is this cute home finished with vinyl plank flooring, open concept design with soaring vaulted ceilings, pouring with natural light, featuring 2 bedrooms, 1 1/2 bath & main floor laundry, this home has endless potential. Move in and enjoy your own space or use your creativity to modernize this home and make it a showpiece. Call your REALTOR® today to view what could your next home, 20 Brandon St, Belgrave!
Location
Province ON
County Huron
Area Morris Turnberry
Zoning VR1-4
Direction Main St turn east on Brandon property on left side.
Rooms
Other Rooms None
Basement Walk-Out Access, Walk-Up Access, Partial, Unfinished
Kitchen 1
Interior
Interior Features Ceiling Fan(s)
Heating Forced Air, Natural Gas, Other
Cooling None
Fireplace No
Window Features Window Coverings
Appliance Dishwasher, Dryer, Refrigerator, Stove, Washer
Exterior
Parking Features Gravel
Utilities Available Electricity Connected, Natural Gas Connected
Roof Type Metal
Lot Frontage 49.91
Lot Depth 148.7
Garage No
Building
Lot Description Urban, Rectangular, Other
Faces Main St turn east on Brandon property on left side.
Foundation Poured Concrete, Stone
Sewer Septic Tank
Water Municipal
Architectural Style Bungalow
Structure Type Vinyl Siding, Wood Siding, Other
New Construction No
Schools
Elementary Schools Maitland River / Sacred Heart
High Schools Fe Madill / St. Anne'S
Others
Senior Community false
Tax ID 413310247
Ownership Freehold/None
Read Less Info
Want to know what your home might be worth? Contact us for a FREE valuation!

Our team is ready to help you sell your home for the highest possible price ASAP
"My job is to find and attract mastery-based agents to the office, protect the culture, and make sure everyone is happy! "






