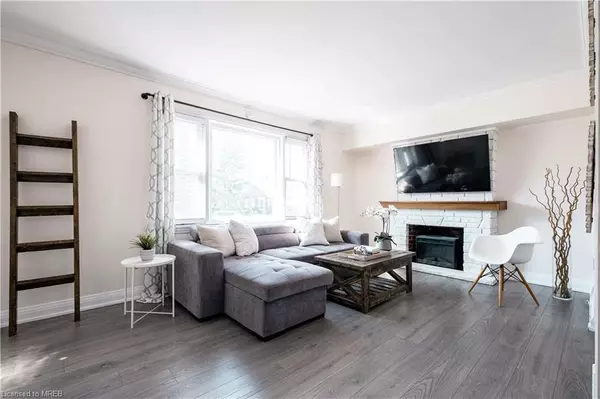$610,000
$499,990
22.0%For more information regarding the value of a property, please contact us for a free consultation.
3 Beds
2 Baths
1,272 SqFt
SOLD DATE : 03/21/2023
Key Details
Sold Price $610,000
Property Type Single Family Home
Sub Type Single Family Residence
Listing Status Sold
Purchase Type For Sale
Square Footage 1,272 sqft
Price per Sqft $479
MLS Listing ID 40388279
Sold Date 03/21/23
Style 1.5 Storey
Bedrooms 3
Full Baths 2
Abv Grd Liv Area 1,272
Originating Board Mississauga
Annual Tax Amount $2,689
Property Sub-Type Single Family Residence
Property Description
Welcome To 8 Cameron Rd! Updated 3 Bed 2 Bath Detached, 4 Parking On A Family-Friendly St w/ Mature Trees. Cozy Up By The Fireplace in the Living Room, Steps From The Sep Dining Room w/ Beautiful Arches. Large Primary Bed W/ Windows on Both Sides, and Hardwood Flrs Throughout The 2nd Floor. The Finished Basement W/ Rec Room, Full Bath, and Additional Storage. Detached Garage w/ Hydro For Potential Income Suite. Freshly Painted 2023, Main Floor Flooring 2023, Basement Flooring 2021, Plumbing 2021. Furnace-2021, A/C & Water Heater-2020, Backyard Deck & Patio-2020, Kitchen Counters-2023.
Location
Province ON
County Niagara
Area St. Catharines
Zoning Residential
Direction QEW & Bunting
Rooms
Other Rooms Other
Basement Full, Partially Finished
Kitchen 1
Interior
Heating Forced Air, Natural Gas
Cooling Central Air
Fireplaces Number 1
Fireplace Yes
Window Features Window Coverings
Appliance Water Heater, Dishwasher, Dryer, Refrigerator, Stove, Washer
Laundry In-Suite
Exterior
Parking Features Detached Garage
Garage Spaces 1.0
Pool None
Roof Type Shingle
Lot Frontage 40.09
Lot Depth 103.22
Garage Yes
Building
Lot Description Urban, Near Golf Course, Highway Access, Hospital, Major Highway, Park, Place of Worship, Public Transit, Schools
Faces QEW & Bunting
Foundation Concrete Perimeter
Sewer Sewer (Municipal)
Water Municipal
Architectural Style 1.5 Storey
Structure Type Brick, Vinyl Siding
New Construction No
Schools
Elementary Schools Connaught Public School/St Nicholas Catholic Elementary School
High Schools Thorold Secondary School/Denis Morris Catholic High School
Others
Senior Community false
Ownership Freehold/None
Read Less Info
Want to know what your home might be worth? Contact us for a FREE valuation!

Our team is ready to help you sell your home for the highest possible price ASAP
"My job is to find and attract mastery-based agents to the office, protect the culture, and make sure everyone is happy! "






