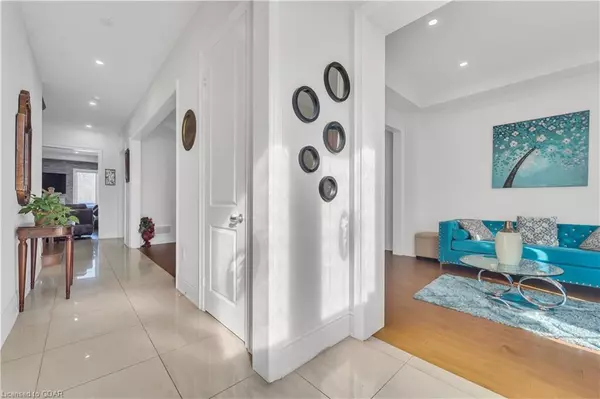$2,175,000
$2,250,000
3.3%For more information regarding the value of a property, please contact us for a free consultation.
5 Beds
4 Baths
3,588 SqFt
SOLD DATE : 04/20/2023
Key Details
Sold Price $2,175,000
Property Type Single Family Home
Sub Type Single Family Residence
Listing Status Sold
Purchase Type For Sale
Square Footage 3,588 sqft
Price per Sqft $606
MLS Listing ID 40379812
Sold Date 04/20/23
Style Two Story
Bedrooms 5
Full Baths 3
Half Baths 1
Abv Grd Liv Area 3,588
Originating Board Guelph & District
Year Built 2018
Annual Tax Amount $8,238
Property Sub-Type Single Family Residence
Property Description
Prepare to be blown away by this beautiful property! Located on a quiet, peaceful street, this five-bedroom, four-bathroom home offers everything to satisfy all your lifestyle needs. Light and air are words that come to mind when describing the interior of this magnificent property. The gourmet kitchen is a true home chef's dream, with lots of storage room in its ample cabinetry, a chic tiled backsplash, and a generously sized bar for cooking or eating. Its easy-to-clean tile floors flow into the dining area, filled with light coming through the vast windows. On this floor, you'll also find a sprawling family room and a huge living room, so everyone has plenty of space to spread out and enjoy. Upstairs, you'll find the generously sized bedrooms, with plush carpeting in neutral colours to promote restful sleep. The massive bathrooms will make you feel like you're staying at a high-end resort, with its chic tiles, glamourous vanities and plenty of natural light. Other features include an office, an unfinished basement, and a fantastic hot tub.
Location
Province ON
County Halton
Area 1 - Oakville
Zoning R
Direction Dundas St & Eight Line
Rooms
Basement Full, Unfinished
Kitchen 1
Interior
Interior Features None
Heating Fireplace-Gas, Forced Air
Cooling Central Air
Fireplace Yes
Window Features Window Coverings
Appliance Dishwasher, Dryer, Refrigerator, Stove, Washer
Exterior
Parking Features Attached Garage
Garage Spaces 2.0
Fence Full
Roof Type Asphalt Shing
Lot Frontage 45.0
Lot Depth 90.0
Garage Yes
Building
Lot Description Urban, Near Golf Course, Highway Access, Hospital, Park, Schools, Trails
Faces Dundas St & Eight Line
Foundation Concrete Block
Sewer Sewer (Municipal)
Water Municipal
Architectural Style Two Story
Structure Type Brick, Stone
New Construction No
Others
Senior Community false
Tax ID 249300363
Ownership Freehold/None
Read Less Info
Want to know what your home might be worth? Contact us for a FREE valuation!

Our team is ready to help you sell your home for the highest possible price ASAP
"My job is to find and attract mastery-based agents to the office, protect the culture, and make sure everyone is happy! "






